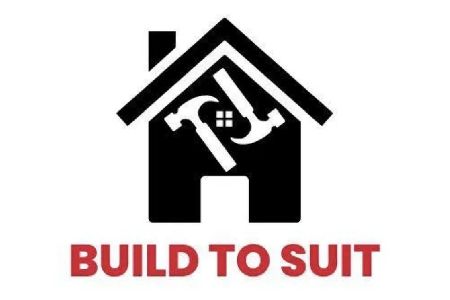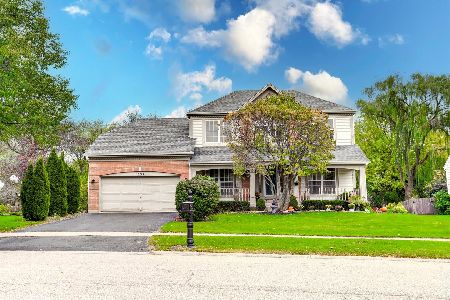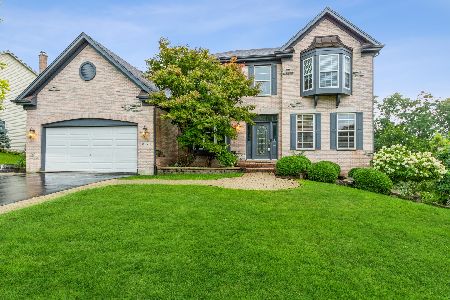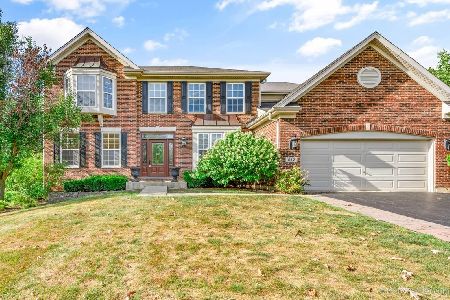811 Pleasant Street, Fox River Grove, Illinois 60021
$297,900
|
Sold
|
|
| Status: | Closed |
| Sqft: | 2,621 |
| Cost/Sqft: | $114 |
| Beds: | 4 |
| Baths: | 4 |
| Year Built: | 1996 |
| Property Taxes: | $11,500 |
| Days On Market: | 5343 |
| Lot Size: | 0,48 |
Description
NOT a short sale or foreclosure and PRICED RIGHT INCLUDING $5,000 TOWARD BUYER'S PREPAIDS/CLOSING COSTS!Just unpack and enjoy this home is in A-1 condition! Dramatic ceiling effects,a beautifully finished walk-out basement,a three car garage, an entertainment sized deck,maple cabinetry & more! Enjoy the "Picnic Grove Lifestyle" with expansive open space including a riverfront park with a sledding hill.Enjoy the view.
Property Specifics
| Single Family | |
| — | |
| Contemporary | |
| 1996 | |
| Full,Walkout | |
| CUSTOM | |
| No | |
| 0.48 |
| Mc Henry | |
| Picnic Grove | |
| 27 / Annual | |
| None | |
| Public | |
| Public Sewer | |
| 07791148 | |
| 2017328006 |
Nearby Schools
| NAME: | DISTRICT: | DISTANCE: | |
|---|---|---|---|
|
Grade School
Algonquin Road Elementary School |
3 | — | |
|
Middle School
Fox River Grove Jr Hi School |
3 | Not in DB | |
|
High School
Cary-grove Community High School |
155 | Not in DB | |
Property History
| DATE: | EVENT: | PRICE: | SOURCE: |
|---|---|---|---|
| 25 Jun, 2011 | Sold | $297,900 | MRED MLS |
| 31 May, 2011 | Under contract | $297,900 | MRED MLS |
| — | Last price change | $314,900 | MRED MLS |
| 27 Apr, 2011 | Listed for sale | $314,900 | MRED MLS |
Room Specifics
Total Bedrooms: 4
Bedrooms Above Ground: 4
Bedrooms Below Ground: 0
Dimensions: —
Floor Type: Carpet
Dimensions: —
Floor Type: Carpet
Dimensions: —
Floor Type: Carpet
Full Bathrooms: 4
Bathroom Amenities: Separate Shower,Double Sink,Soaking Tub
Bathroom in Basement: 1
Rooms: Foyer,Game Room,Loft,Office,Play Room,Recreation Room
Basement Description: Finished
Other Specifics
| 3 | |
| Concrete Perimeter | |
| Asphalt | |
| Deck, Patio | |
| Landscaped,Wooded | |
| 120X295X35X40X214 | |
| Unfinished | |
| Full | |
| Vaulted/Cathedral Ceilings, Bar-Wet, Hardwood Floors, First Floor Laundry, First Floor Full Bath | |
| Range, Microwave, Dishwasher, Refrigerator, Disposal | |
| Not in DB | |
| Sidewalks, Street Lights, Street Paved | |
| — | |
| — | |
| Wood Burning, Gas Starter |
Tax History
| Year | Property Taxes |
|---|---|
| 2011 | $11,500 |
Contact Agent
Nearby Similar Homes
Nearby Sold Comparables
Contact Agent
Listing Provided By
Century 21 American Sketchbook








