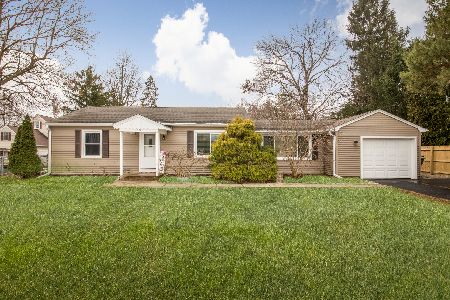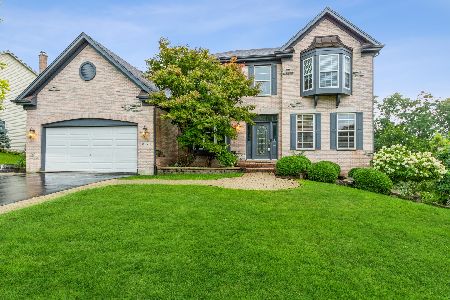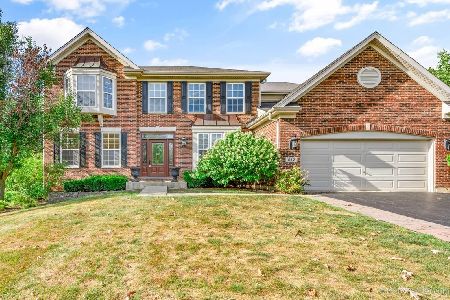809 Pleasant Street, Fox River Grove, Illinois 60021
$371,000
|
Sold
|
|
| Status: | Closed |
| Sqft: | 4,800 |
| Cost/Sqft: | $83 |
| Beds: | 5 |
| Baths: | 5 |
| Year Built: | 1998 |
| Property Taxes: | $11,400 |
| Days On Market: | 6483 |
| Lot Size: | 0,00 |
Description
GORGEOUS HOME IN PICTURESQUE PICNIC GROVE W/ MAGNIFICIENT VIEWS OF WOODED CONSERVATION AREA & VALLEY! HW FLOORS, DOORS & TRIM, 1ST FLR DEN, 2 STY F. RM, BAY WINDOWS, CRWN MLDGS, JACK 'N JILL BATH, NEWER SS APPLS & GRANITE, 42" MAPLE CBNTS. FIN. WALKOUT BASEMENT W/KITCH, 1 1/2 BATHS, REC ROOM,ETC. BEAUTIFUL DECK & GAZEBO W/ENDLESS VIEWS. BRICK WALKWAYS & STEPS, OUTDOOR LIGHTING. MIN TO METRA! PRICED BELOW VALUE!
Property Specifics
| Single Family | |
| — | |
| — | |
| 1998 | |
| Full,Walkout | |
| — | |
| No | |
| — |
| Mc Henry | |
| Picnic Grove | |
| 0 / Not Applicable | |
| None | |
| Public | |
| Public Sewer | |
| 06875387 | |
| 2017328005 |
Nearby Schools
| NAME: | DISTRICT: | DISTANCE: | |
|---|---|---|---|
|
Grade School
Algonquin Road Elementary School |
3 | — | |
|
Middle School
Fox River Grove Jr Hi School |
3 | Not in DB | |
|
High School
Cary-grove Community High School |
155 | Not in DB | |
Property History
| DATE: | EVENT: | PRICE: | SOURCE: |
|---|---|---|---|
| 27 Oct, 2009 | Sold | $371,000 | MRED MLS |
| 26 Sep, 2009 | Under contract | $399,000 | MRED MLS |
| — | Last price change | $449,000 | MRED MLS |
| 25 Apr, 2008 | Listed for sale | $499,000 | MRED MLS |
| 24 May, 2021 | Under contract | $0 | MRED MLS |
| 17 May, 2021 | Listed for sale | $0 | MRED MLS |
| 13 Oct, 2022 | Under contract | $0 | MRED MLS |
| 22 Sep, 2022 | Listed for sale | $0 | MRED MLS |
| 1 Aug, 2024 | Sold | $515,000 | MRED MLS |
| 25 Jun, 2024 | Under contract | $525,000 | MRED MLS |
| 23 May, 2024 | Listed for sale | $525,000 | MRED MLS |
Room Specifics
Total Bedrooms: 5
Bedrooms Above Ground: 5
Bedrooms Below Ground: 0
Dimensions: —
Floor Type: Carpet
Dimensions: —
Floor Type: Carpet
Dimensions: —
Floor Type: Carpet
Dimensions: —
Floor Type: —
Full Bathrooms: 5
Bathroom Amenities: Whirlpool,Separate Shower,Double Sink
Bathroom in Basement: 1
Rooms: Kitchen,Bedroom 5,Den,Eating Area,Gallery,Recreation Room,Utility Room-1st Floor
Basement Description: Finished,Exterior Access
Other Specifics
| 2 | |
| Concrete Perimeter | |
| Asphalt,Brick | |
| Deck, Patio, Gazebo | |
| Forest Preserve Adjacent,Landscaped,Wooded | |
| 63 X 214 X 83 X 196 | |
| — | |
| Full | |
| Vaulted/Cathedral Ceilings, In-Law Arrangement | |
| Range, Dishwasher, Disposal | |
| Not in DB | |
| Sidewalks, Street Lights, Street Paved | |
| — | |
| — | |
| Wood Burning, Gas Log, Gas Starter |
Tax History
| Year | Property Taxes |
|---|---|
| 2009 | $11,400 |
| 2024 | $17,424 |
Contact Agent
Nearby Similar Homes
Nearby Sold Comparables
Contact Agent
Listing Provided By
Coldwell Banker The Real Estate Group







