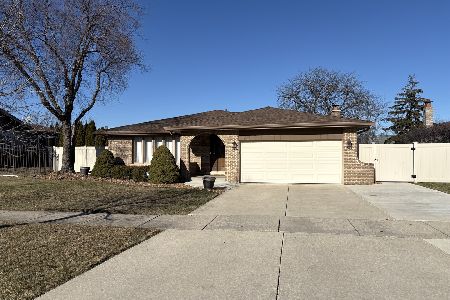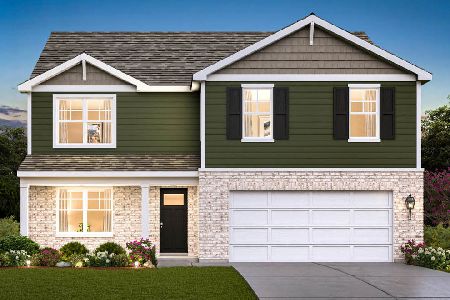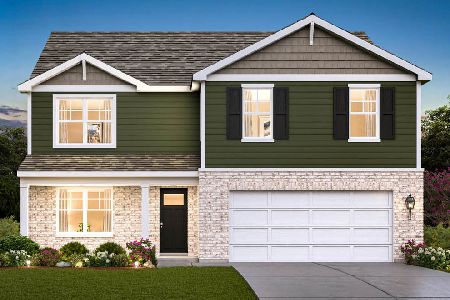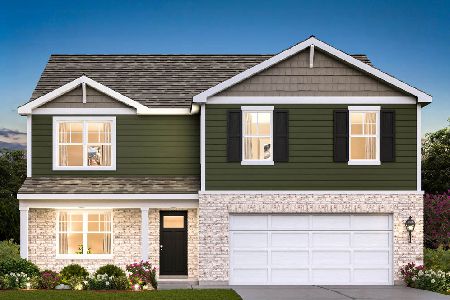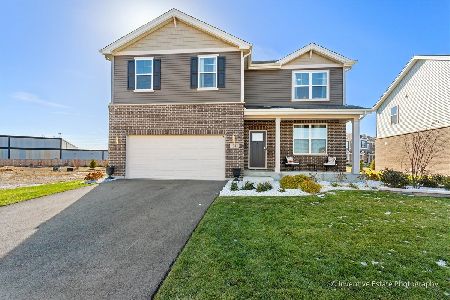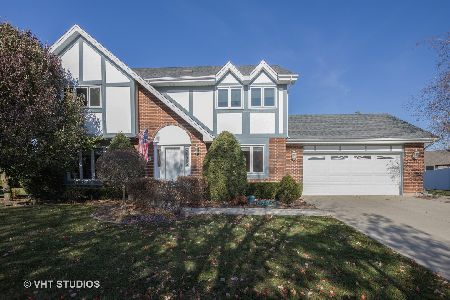8100 Pottawattomi Trail, Tinley Park, Illinois 60477
$394,900
|
Sold
|
|
| Status: | Closed |
| Sqft: | 3,200 |
| Cost/Sqft: | $123 |
| Beds: | 5 |
| Baths: | 3 |
| Year Built: | 1991 |
| Property Taxes: | $8,821 |
| Days On Market: | 2482 |
| Lot Size: | 0,26 |
Description
Wow! This home is a 10! Right out of homes and garden. Kitchen has all stainless appliances, Granite counter tops, Double oven. Tons of cabinet space! Many rooms have hardwood flooring . Cozy family room with gorgeous brick fireplace . Soaring windows for beautiful view of backyard! Formal dining room with hard wood floors and crown molding for the special occasions. Main level office, or 5th bedroom. Solid oak staircase leads to loft with 4 more bedrooms.Huge master with cathedral ceiling. Simply gorgeous bathrooms!Huge full finished basement with game room and quiet sitting area ! Back yard with paver patio and large deck over looks a spacious fenced backyard ! All on a quiet culdesac! Walking distance to Metra train and park! Newer Zoned heating and A/C! Newer maintainance free soffits and facia! Architectural roof is only 3 years old. Windows only 10 years old. The list goes on and on! Dont miss this one! Pride of ownership gushing here!
Property Specifics
| Single Family | |
| — | |
| — | |
| 1991 | |
| Full | |
| — | |
| No | |
| 0.26 |
| Cook | |
| — | |
| 0 / Not Applicable | |
| None | |
| Lake Michigan | |
| Public Sewer | |
| 10336923 | |
| 27352190370000 |
Nearby Schools
| NAME: | DISTRICT: | DISTANCE: | |
|---|---|---|---|
|
Grade School
Millennium Elementary School |
140 | — | |
|
Middle School
Virgil I Grissom Middle School |
140 | Not in DB | |
|
High School
Victor J Andrew High School |
230 | Not in DB | |
Property History
| DATE: | EVENT: | PRICE: | SOURCE: |
|---|---|---|---|
| 8 Aug, 2019 | Sold | $394,900 | MRED MLS |
| 7 Jul, 2019 | Under contract | $394,900 | MRED MLS |
| — | Last price change | $399,900 | MRED MLS |
| 8 Apr, 2019 | Listed for sale | $414,900 | MRED MLS |
Room Specifics
Total Bedrooms: 5
Bedrooms Above Ground: 5
Bedrooms Below Ground: 0
Dimensions: —
Floor Type: Carpet
Dimensions: —
Floor Type: Carpet
Dimensions: —
Floor Type: Carpet
Dimensions: —
Floor Type: —
Full Bathrooms: 3
Bathroom Amenities: Whirlpool
Bathroom in Basement: 0
Rooms: Bedroom 5
Basement Description: Finished
Other Specifics
| 3 | |
| — | |
| — | |
| Deck, Brick Paver Patio, Storms/Screens | |
| Cul-De-Sac,Fenced Yard | |
| 82 X 134 | |
| — | |
| Full | |
| Vaulted/Cathedral Ceilings, Hardwood Floors, First Floor Laundry | |
| Double Oven, Dishwasher, Refrigerator, Washer, Dryer, Stainless Steel Appliance(s), Cooktop | |
| Not in DB | |
| Sidewalks, Street Lights, Street Paved | |
| — | |
| — | |
| Gas Log, Gas Starter |
Tax History
| Year | Property Taxes |
|---|---|
| 2019 | $8,821 |
Contact Agent
Nearby Similar Homes
Nearby Sold Comparables
Contact Agent
Listing Provided By
CRIS REALTY

