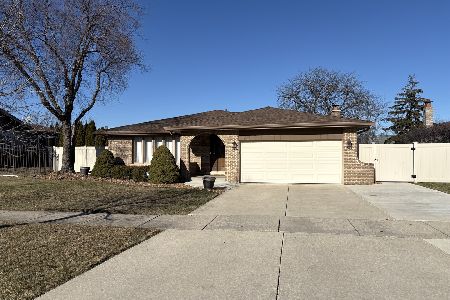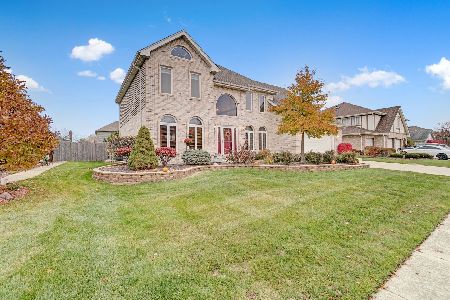8105 Pottawattomi Trail, Tinley Park, Illinois 60477
$376,000
|
Sold
|
|
| Status: | Closed |
| Sqft: | 3,770 |
| Cost/Sqft: | $100 |
| Beds: | 5 |
| Baths: | 4 |
| Year Built: | 1992 |
| Property Taxes: | $9,263 |
| Days On Market: | 3012 |
| Lot Size: | 0,00 |
Description
WELCOME HOME! Don't miss this spacious Flaherty-built 5-bed/4-bath home with over 3,700sf of living space! Great flow with an open plan between the living room, family room & kitchen! The first floor boasts beautiful hardwood floors & oak trim throughout, and a beautiful brick fireplace. The huge eat-in kitchen features granite countertops, updated light fixtures, TONS of cabinet & pantry space, a 2ft bump-out at the breakfast area & easy access to the separate dining room and backyard deck. The main floor bedroom, which is adjacent to a 3-piece bath, is convenient for guests or related living, a hobby room or an office! The 2nd floor bedrooms are great with a WOW-sized walk-in closet in each! There is a 3-piece bath located in the basement ~ finish off the rest of the space to attain an additional 1,700sf of living space! Enjoy 6-panel doors, dual furnace & A/C. New roof in 2014! Close to shopping/restaurants/interstate/library/Metra! QUICK CLOSE POSSIBLE!
Property Specifics
| Single Family | |
| — | |
| — | |
| 1992 | |
| Full | |
| — | |
| No | |
| — |
| Cook | |
| — | |
| 0 / Not Applicable | |
| None | |
| Lake Michigan | |
| Public Sewer | |
| 09786252 | |
| 27352190310000 |
Nearby Schools
| NAME: | DISTRICT: | DISTANCE: | |
|---|---|---|---|
|
High School
Victor J Andrew High School |
230 | Not in DB | |
Property History
| DATE: | EVENT: | PRICE: | SOURCE: |
|---|---|---|---|
| 16 Mar, 2018 | Sold | $376,000 | MRED MLS |
| 24 Feb, 2018 | Under contract | $378,500 | MRED MLS |
| — | Last price change | $385,000 | MRED MLS |
| 25 Oct, 2017 | Listed for sale | $385,000 | MRED MLS |
Room Specifics
Total Bedrooms: 5
Bedrooms Above Ground: 5
Bedrooms Below Ground: 0
Dimensions: —
Floor Type: Carpet
Dimensions: —
Floor Type: Carpet
Dimensions: —
Floor Type: Carpet
Dimensions: —
Floor Type: —
Full Bathrooms: 4
Bathroom Amenities: Whirlpool,Separate Shower,Double Sink
Bathroom in Basement: 1
Rooms: Bedroom 5
Basement Description: Unfinished
Other Specifics
| 3 | |
| Concrete Perimeter | |
| Concrete | |
| Deck, Porch, Storms/Screens | |
| — | |
| 80 X 134 | |
| Unfinished | |
| Full | |
| Skylight(s), Hardwood Floors, First Floor Bedroom, First Floor Laundry, First Floor Full Bath | |
| Range, Microwave, Dishwasher, Refrigerator, Washer, Dryer | |
| Not in DB | |
| Park, Curbs, Sidewalks, Street Lights, Street Paved | |
| — | |
| — | |
| Gas Log, Gas Starter |
Tax History
| Year | Property Taxes |
|---|---|
| 2018 | $9,263 |
Contact Agent
Nearby Similar Homes
Nearby Sold Comparables
Contact Agent
Listing Provided By
Baird & Warner






