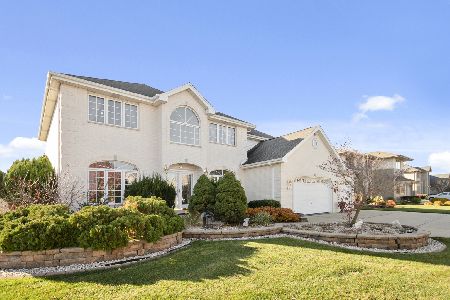8103 Abbey Road, Tinley Park, Illinois 60477
$464,000
|
Sold
|
|
| Status: | Closed |
| Sqft: | 3,400 |
| Cost/Sqft: | $138 |
| Beds: | 4 |
| Baths: | 3 |
| Year Built: | 2003 |
| Property Taxes: | $11,484 |
| Days On Market: | 1596 |
| Lot Size: | 0,26 |
Description
This incredible Mallow Construction custom built 2-story home is now available in much sought after Tinley Park. This home contains a relaxing covered front porch, 4 bedrooms plus a main floor study or 5th bedroom. The home's spacious open concept includes, custom design ceilings throughout, solid-core 6-panel doors, stainless appliances with the refrigerator and dishwasher being brand new, ceiling fans in bedrooms and family room as well as a convenient 2nd floor laundry room with washer and dryer. The finished basement has a new hot water heater, sump and ejector pumps. The custom 3 car garage contains 7ft high entry doors to accommodate taller vehicles as well as storage cabinets. The professionally landscaped exterior includes an in-ground sprinkler system, fenced backyard, backyard patio with gas line hookup for a grill. This home is within walking distance to the Metra train, parks, baseball fields and public library and is just a short drive away from shopping, restaurants and expressways. Excellent school districts which include top-rated Andrew High School.
Property Specifics
| Single Family | |
| — | |
| — | |
| 2003 | |
| Full | |
| — | |
| No | |
| 0.26 |
| Cook | |
| — | |
| 0 / Not Applicable | |
| None | |
| Lake Michigan | |
| Public Sewer, Sewer-Storm | |
| 11173689 | |
| 27354050040000 |
Nearby Schools
| NAME: | DISTRICT: | DISTANCE: | |
|---|---|---|---|
|
Grade School
Millennium Elementary School |
140 | — | |
|
Middle School
Virgil I Grissom Middle School |
140 | Not in DB | |
|
High School
Victor J Andrew High School |
230 | Not in DB | |
Property History
| DATE: | EVENT: | PRICE: | SOURCE: |
|---|---|---|---|
| 8 Nov, 2021 | Sold | $464,000 | MRED MLS |
| 5 Oct, 2021 | Under contract | $469,000 | MRED MLS |
| 30 Jul, 2021 | Listed for sale | $469,000 | MRED MLS |





















Room Specifics
Total Bedrooms: 4
Bedrooms Above Ground: 4
Bedrooms Below Ground: 0
Dimensions: —
Floor Type: Carpet
Dimensions: —
Floor Type: Carpet
Dimensions: —
Floor Type: Carpet
Full Bathrooms: 3
Bathroom Amenities: Whirlpool,Double Sink
Bathroom in Basement: 0
Rooms: Eating Area,Study,Mud Room,Recreation Room,Exercise Room,Storage,Recreation Room
Basement Description: Finished
Other Specifics
| 3 | |
| Concrete Perimeter | |
| Concrete | |
| Patio, Porch | |
| Fenced Yard,Landscaped | |
| 85 X 135 | |
| Interior Stair,Unfinished | |
| Full | |
| Vaulted/Cathedral Ceilings, Skylight(s), Hardwood Floors, Second Floor Laundry | |
| Range, Microwave, Dishwasher, Refrigerator, Washer, Dryer, Disposal | |
| Not in DB | |
| Park, Curbs, Sidewalks, Street Lights, Street Paved, Other | |
| — | |
| — | |
| Wood Burning, Gas Log, Gas Starter |
Tax History
| Year | Property Taxes |
|---|---|
| 2021 | $11,484 |
Contact Agent
Nearby Similar Homes
Nearby Sold Comparables
Contact Agent
Listing Provided By
Berg Properties







