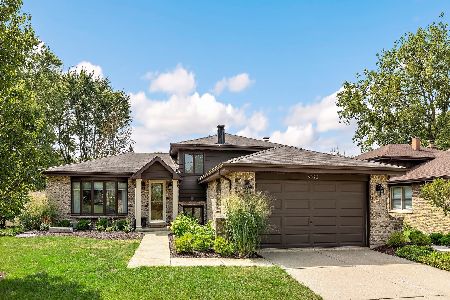8105 Arrow Lane, Darien, Illinois 60561
$435,000
|
Sold
|
|
| Status: | Closed |
| Sqft: | 3,312 |
| Cost/Sqft: | $133 |
| Beds: | 4 |
| Baths: | 3 |
| Year Built: | 1974 |
| Property Taxes: | $7,622 |
| Days On Market: | 1689 |
| Lot Size: | 0,26 |
Description
You will be amazed by the flow and great use of space in this light and bright home. This gorgeous home is much larger than it appears, with about 3000 total sq ft livable space. This home features 4 bedrooms and 3 full baths. It is including a stunning master bedroom with a separate sitting area/office. The kitchen is connecting with a fantastic sunroom, that you can set up as a breakfast room, so you can enjoy the beautifully landscaped yard with sunshine in the morning. The living room is connected to the formal dining room on the left side of the main entrance. The family room has a fireplace for cozy family evenings. This is the one you have been waiting for, schedule your showing now!
Property Specifics
| Single Family | |
| — | |
| — | |
| 1974 | |
| Partial | |
| — | |
| No | |
| 0.26 |
| Du Page | |
| Farmingdale Terrace | |
| 0 / Not Applicable | |
| None | |
| Public | |
| Public Sewer | |
| 11109178 | |
| 0934208024 |
Nearby Schools
| NAME: | DISTRICT: | DISTANCE: | |
|---|---|---|---|
|
Grade School
Concord Elementary School |
63 | — | |
|
Middle School
Cass Junior High School |
63 | Not in DB | |
|
High School
Hinsdale South High School |
86 | Not in DB | |
Property History
| DATE: | EVENT: | PRICE: | SOURCE: |
|---|---|---|---|
| 20 Jun, 2011 | Sold | $360,000 | MRED MLS |
| 9 May, 2011 | Under contract | $398,500 | MRED MLS |
| — | Last price change | $437,500 | MRED MLS |
| 1 Nov, 2010 | Listed for sale | $437,500 | MRED MLS |
| 26 Jul, 2021 | Sold | $435,000 | MRED MLS |
| 8 Jun, 2021 | Under contract | $439,000 | MRED MLS |
| 3 Jun, 2021 | Listed for sale | $439,000 | MRED MLS |
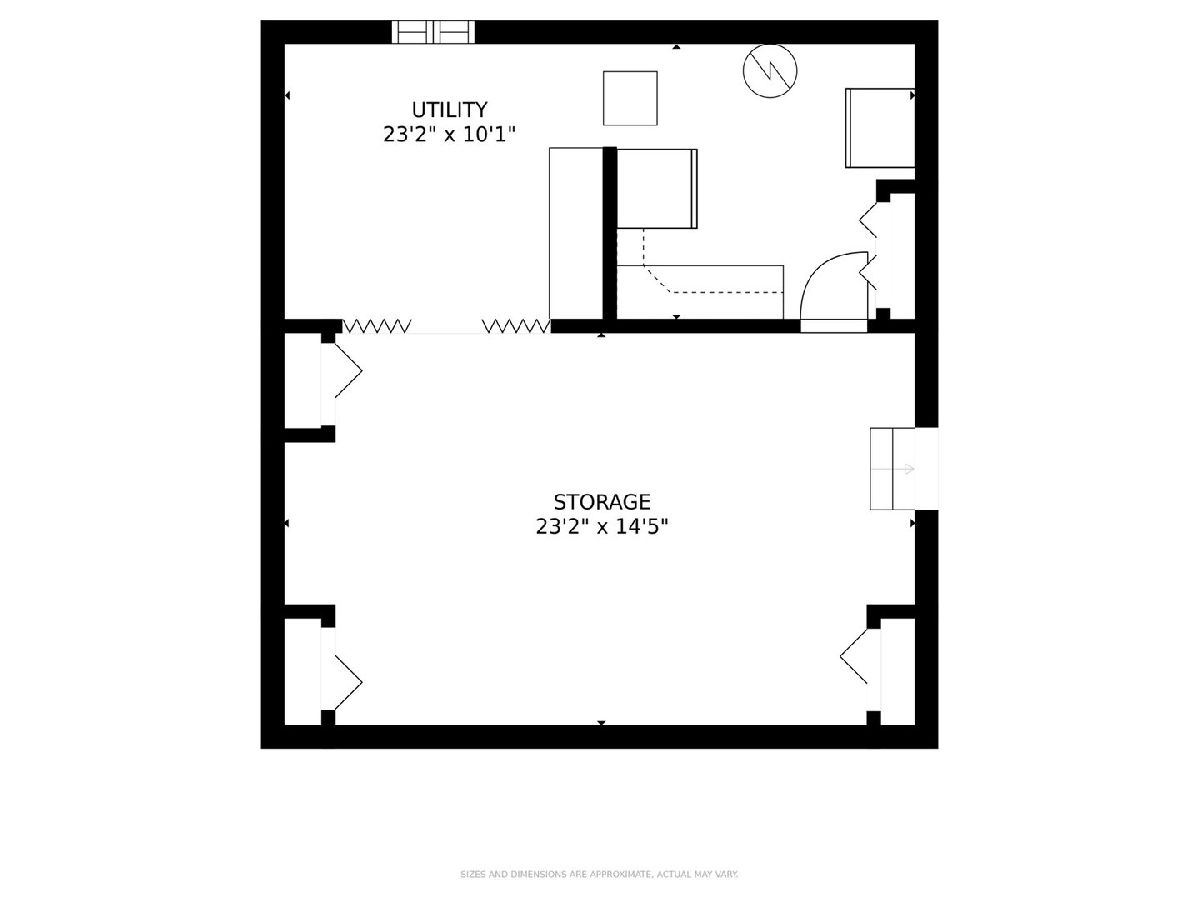
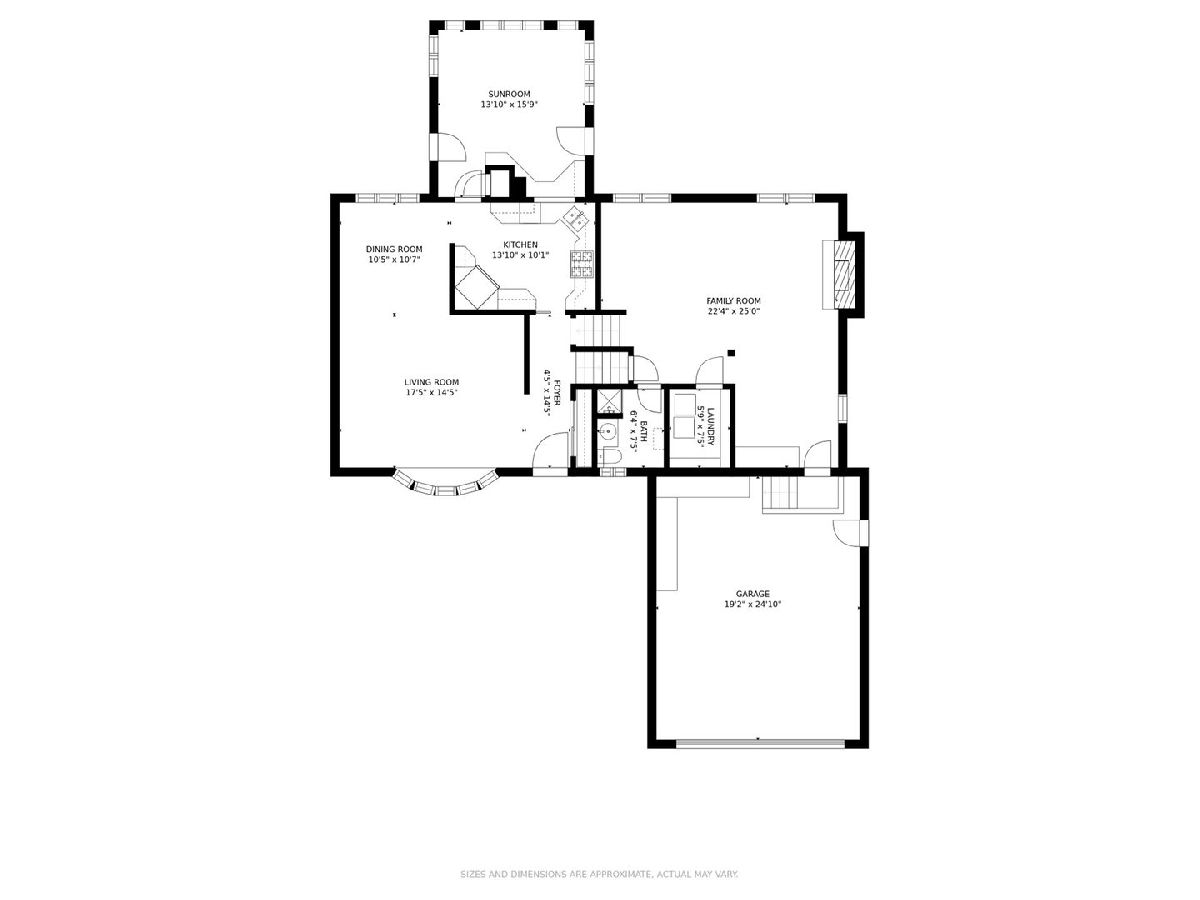
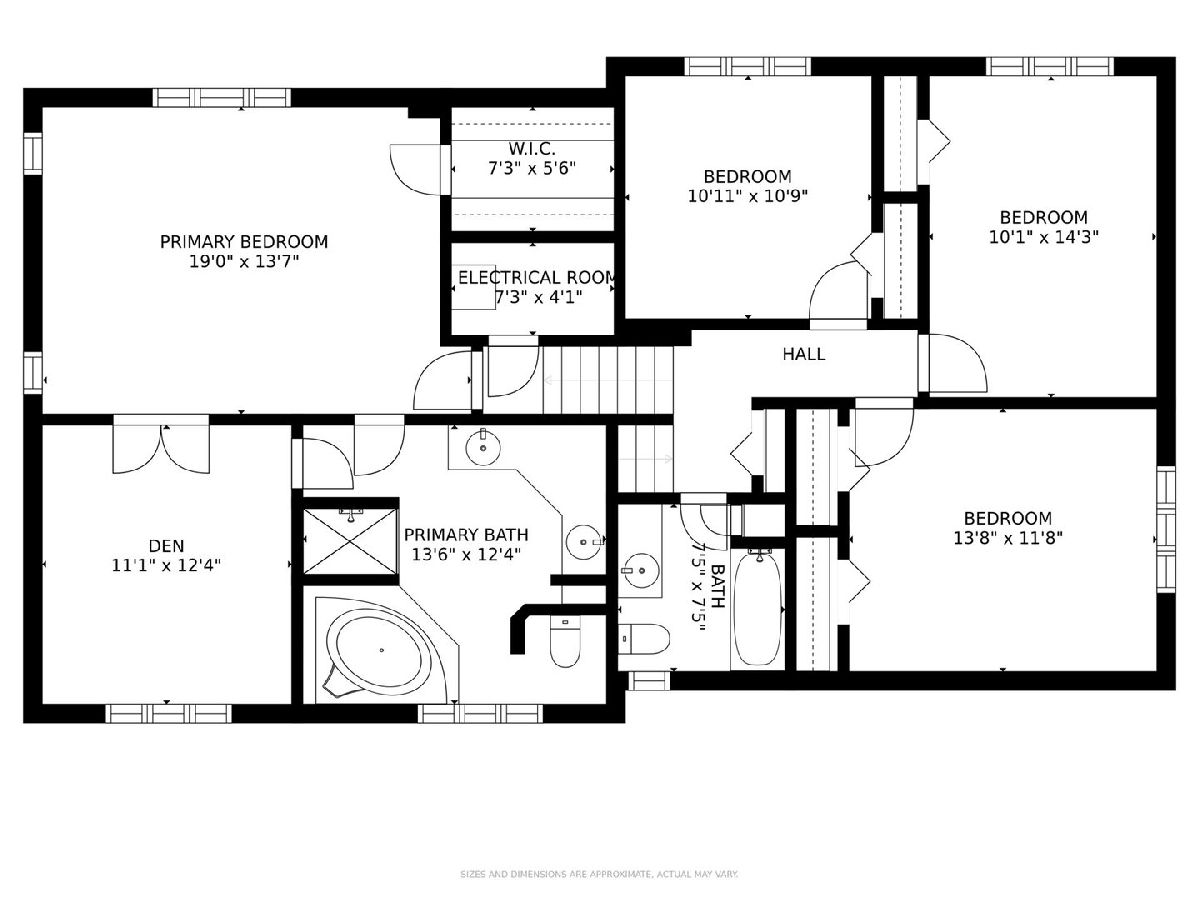
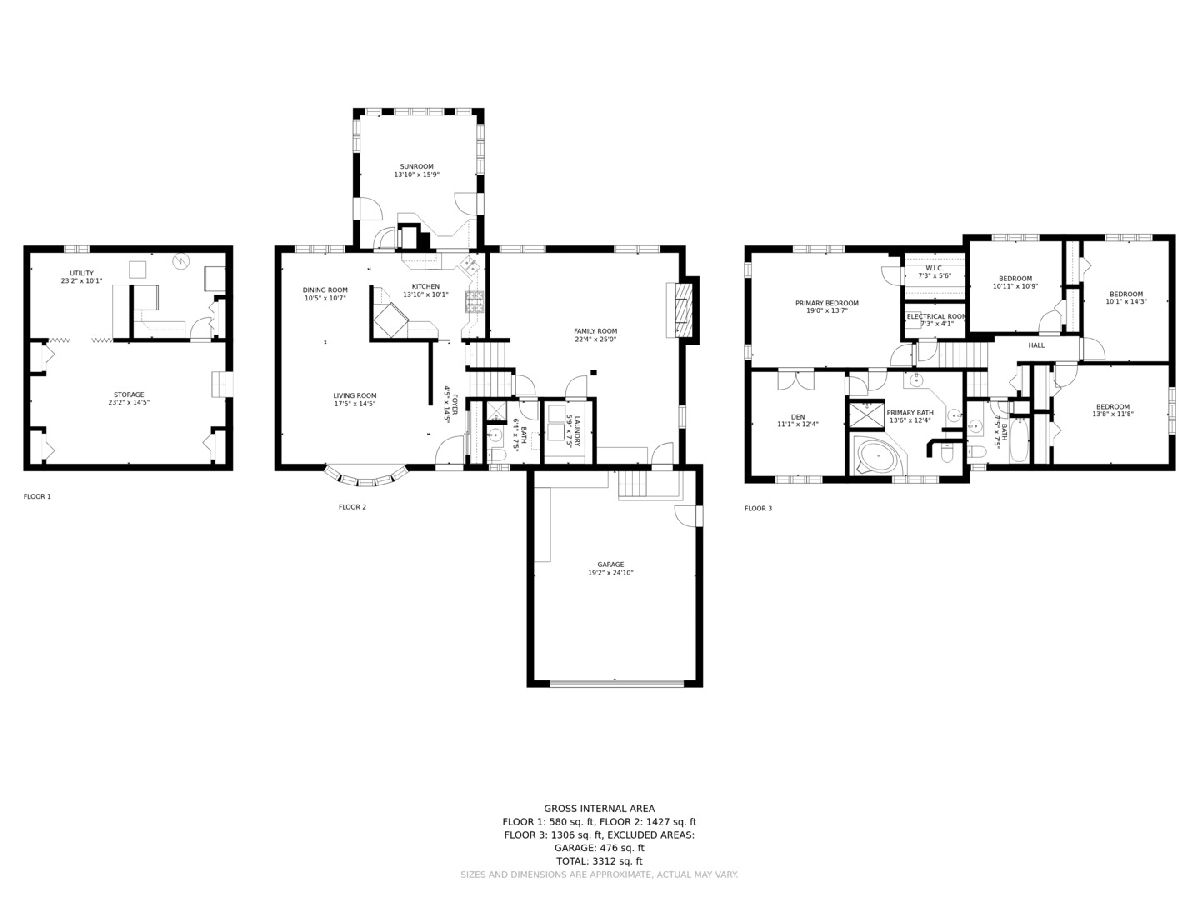
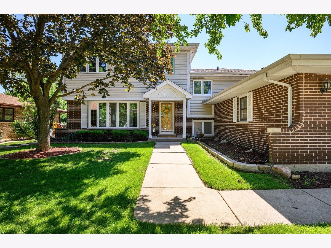
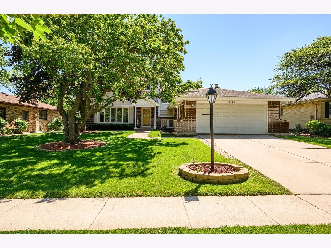
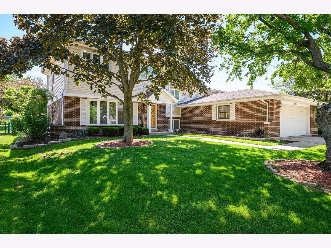
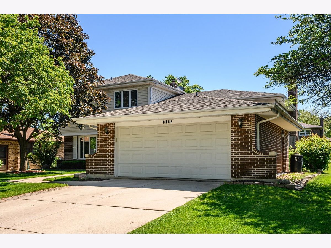
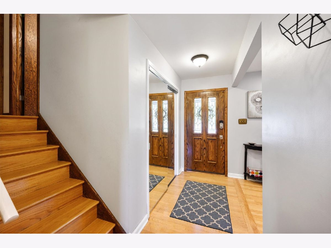
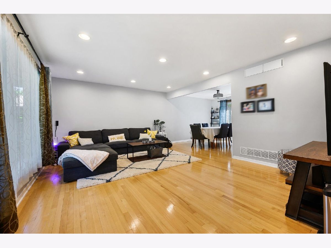
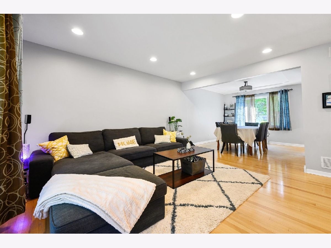
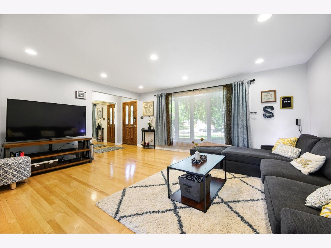
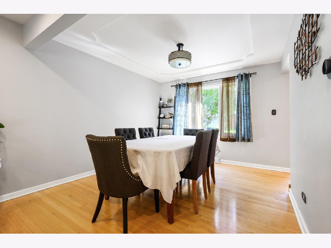
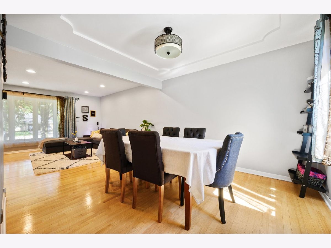
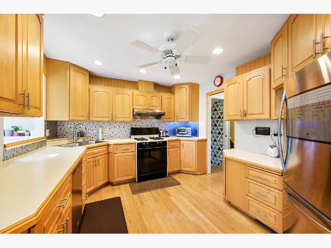
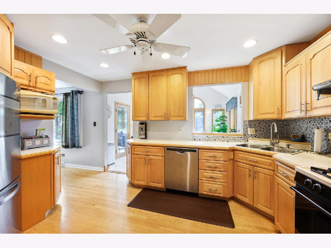
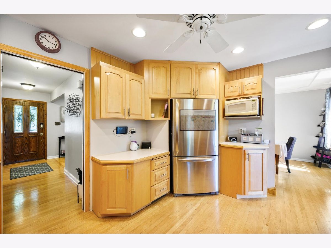
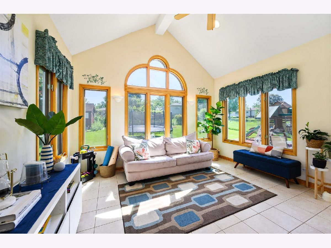
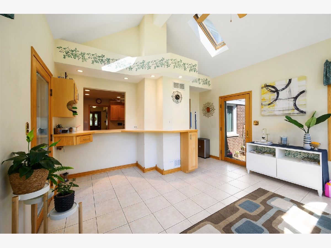
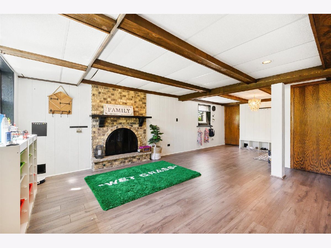
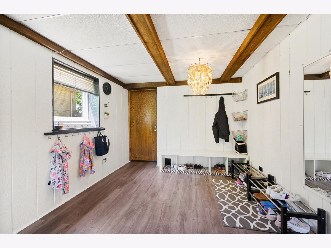
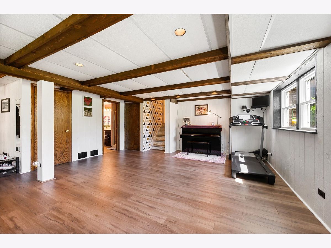
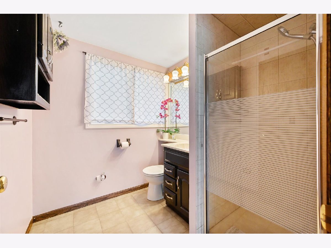
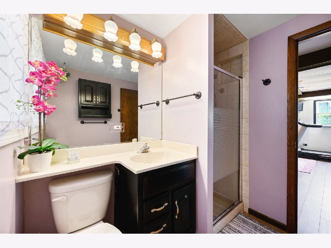
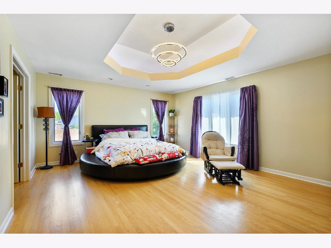
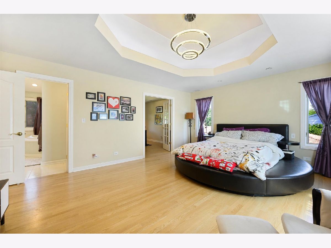
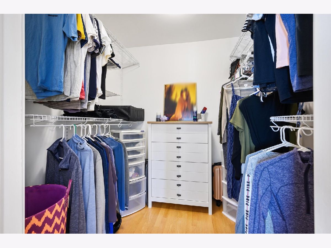
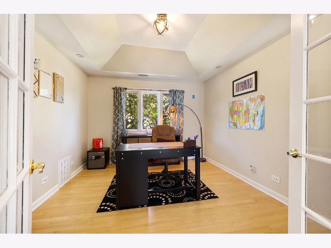
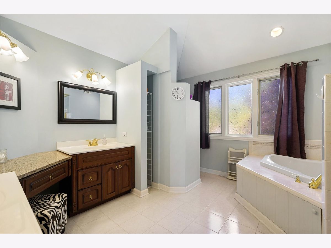
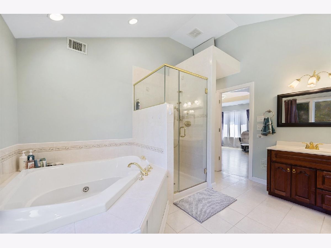
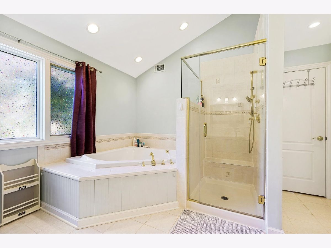
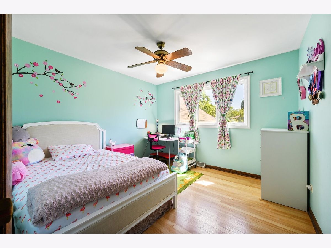
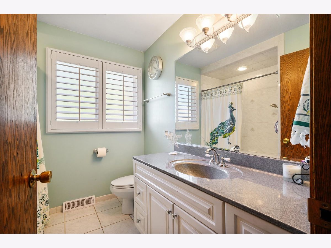
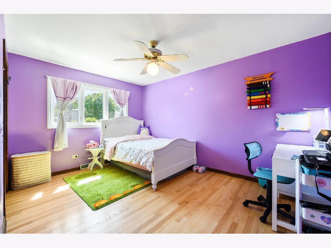
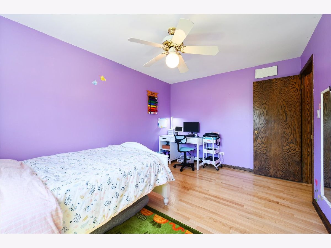
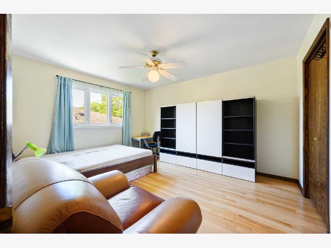
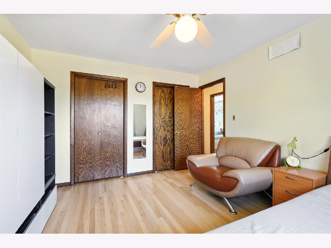
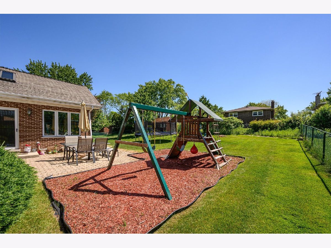
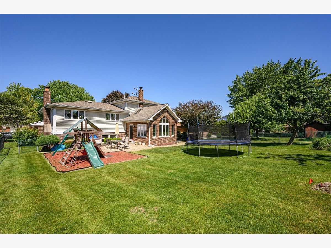
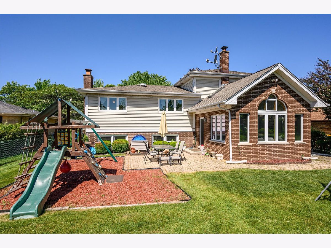
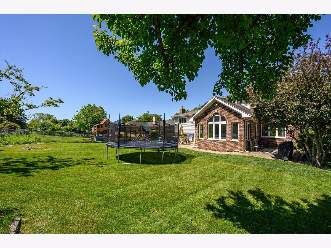
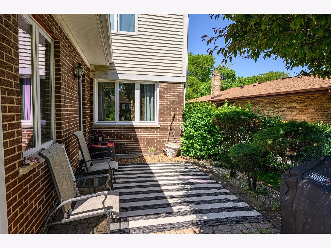
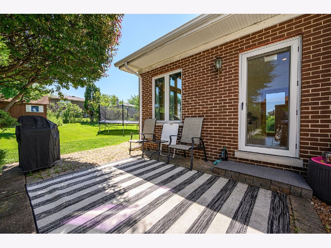
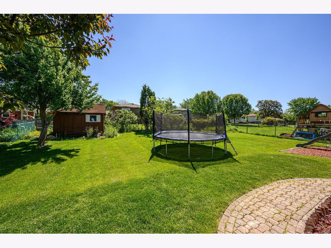
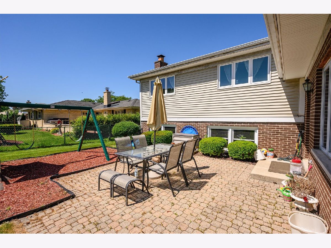
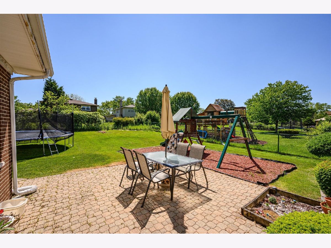
Room Specifics
Total Bedrooms: 4
Bedrooms Above Ground: 4
Bedrooms Below Ground: 0
Dimensions: —
Floor Type: Hardwood
Dimensions: —
Floor Type: Hardwood
Dimensions: —
Floor Type: Hardwood
Full Bathrooms: 3
Bathroom Amenities: Whirlpool,Separate Shower,Double Sink
Bathroom in Basement: 0
Rooms: Sitting Room,Recreation Room,Workshop,Bonus Room,Office,Foyer,Walk In Closet,Heated Sun Room
Basement Description: Finished,Sub-Basement
Other Specifics
| 2 | |
| Concrete Perimeter | |
| Concrete | |
| — | |
| Fenced Yard | |
| 72 X 152 X 72 X 160 | |
| — | |
| Full | |
| Vaulted/Cathedral Ceilings, Beamed Ceilings | |
| Range, Dishwasher, Refrigerator, Freezer, Washer, Dryer, Disposal | |
| Not in DB | |
| Street Paved | |
| — | |
| — | |
| Wood Burning, Gas Starter |
Tax History
| Year | Property Taxes |
|---|---|
| 2011 | $6,164 |
| 2021 | $7,622 |
Contact Agent
Nearby Similar Homes
Nearby Sold Comparables
Contact Agent
Listing Provided By
Landmark & Property Group, Inc





