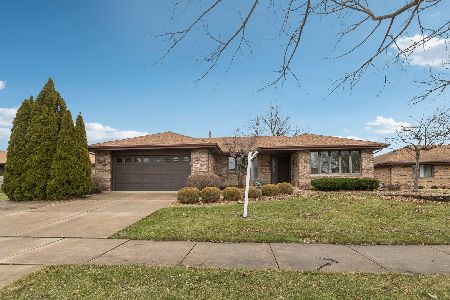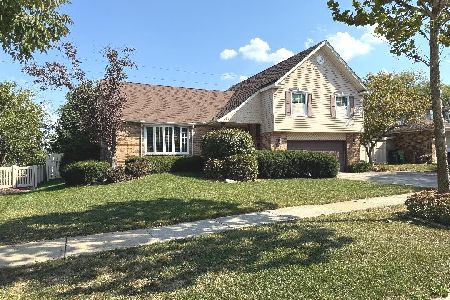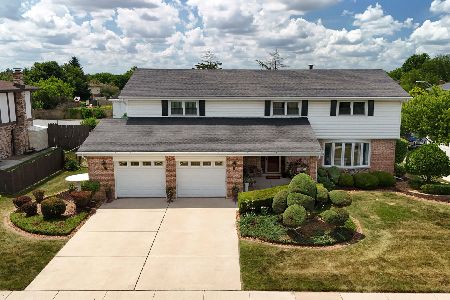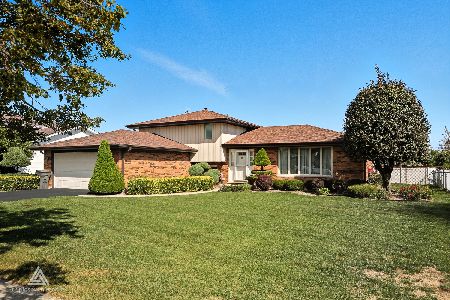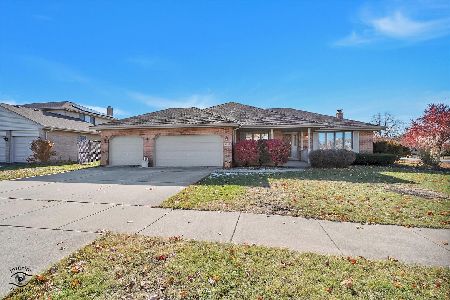8124 Deland Court, Tinley Park, Illinois 60477
$315,000
|
Sold
|
|
| Status: | Closed |
| Sqft: | 0 |
| Cost/Sqft: | — |
| Beds: | 3 |
| Baths: | 4 |
| Year Built: | 1998 |
| Property Taxes: | $8,020 |
| Days On Market: | 5068 |
| Lot Size: | 0,23 |
Description
Original owners"Genesis III Step Ranch", Largest flr plan. Vaulted ceiling & Paladium window in LR & Fam. rm vaulted ceiling in fam.rm.,brick fireplc.all custom layed hrdwd flrs thru-out home. Oak cabinets & trim. Mstr suite w/grdn tub & seperate shower & dbl sink. All 3.5 bths,ceramic tiled,3bdrm up 4th bdrm dwn,2nd kit & rec rm in fin above ground windows bsmt,3rd full bth w/whirlpool & sep.shower, iron fenced yard
Property Specifics
| Single Family | |
| — | |
| Step Ranch | |
| 1998 | |
| Full | |
| GENESIS 111 | |
| No | |
| 0.23 |
| Cook | |
| Meadow Park | |
| 0 / Not Applicable | |
| None | |
| Lake Michigan | |
| Public Sewer, Sewer-Storm | |
| 08015569 | |
| 27232130210000 |
Property History
| DATE: | EVENT: | PRICE: | SOURCE: |
|---|---|---|---|
| 17 Jul, 2012 | Sold | $315,000 | MRED MLS |
| 23 May, 2012 | Under contract | $329,900 | MRED MLS |
| 11 Mar, 2012 | Listed for sale | $329,900 | MRED MLS |
Room Specifics
Total Bedrooms: 4
Bedrooms Above Ground: 3
Bedrooms Below Ground: 1
Dimensions: —
Floor Type: Hardwood
Dimensions: —
Floor Type: Hardwood
Dimensions: —
Floor Type: Ceramic Tile
Full Bathrooms: 4
Bathroom Amenities: Whirlpool,Separate Shower,Double Sink,Garden Tub
Bathroom in Basement: 1
Rooms: Kitchen,Foyer,Recreation Room,Walk In Closet,Other Room
Basement Description: Partially Finished,Crawl
Other Specifics
| 2 | |
| Concrete Perimeter | |
| Concrete | |
| Patio | |
| Fenced Yard,Irregular Lot,Landscaped | |
| 90X120X82X120 | |
| — | |
| Full | |
| Vaulted/Cathedral Ceilings, Skylight(s), Hardwood Floors, First Floor Laundry | |
| Range, Dishwasher, Refrigerator, Washer, Dryer | |
| Not in DB | |
| Sidewalks, Street Lights, Street Paved | |
| — | |
| — | |
| Wood Burning, Attached Fireplace Doors/Screen, Gas Log, Gas Starter |
Tax History
| Year | Property Taxes |
|---|---|
| 2012 | $8,020 |
Contact Agent
Nearby Similar Homes
Nearby Sold Comparables
Contact Agent
Listing Provided By
RE/MAX Synergy

