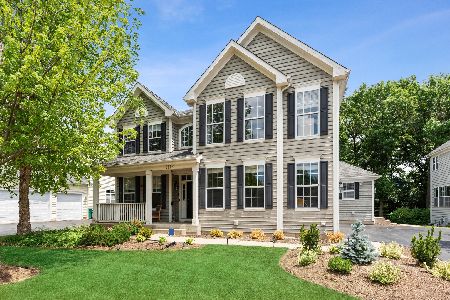8109 Boulder Court, Long Grove, Illinois 60047
$620,000
|
Sold
|
|
| Status: | Closed |
| Sqft: | 3,551 |
| Cost/Sqft: | $177 |
| Beds: | 4 |
| Baths: | 3 |
| Year Built: | 2002 |
| Property Taxes: | $13,181 |
| Days On Market: | 1071 |
| Lot Size: | 0,24 |
Description
A home for all seasons! You will love this expanded Indian Creek Club home year-round. The wonderfully updated inside features 9' ceilings and flowing hardwood floors on the main level, separate living and dining rooms, large family room with fireplace and gorgeous views, den and updated kitchen with eating area. The chef's kitchen has white cabinets with island, Stainless Steel appliance suite, granite counters, herringbone subway tile backsplash and dual pantry closets. Open the sliding glass door from the kitchen to the spectacular new deck! Entertain and relax outdoors overlooking the expansive nature area. The maintenance free Trex deck features custom lighting, stairs to the backyard and a natural gas grill connection (no more LP tanks)! Upstairs is the primary suite, three secondary bedrooms, hall bath with dual sinks and a huge bonus room. The expanded primary suite includes the bedroom with room to relax, abundant natural light and dramatic ceilings; a massive walk-in closet, and the updated en suite bath with a separate shower, dual vanities, and jetted tub. All bedrooms have large closets and ceiling fans. The bonus room offers many options - currently used as an office, workout area and hang-out space! The unfinished English basement offers room to expand. It is extra deep with extra ceiling height and has a full bathroom rough-in. Indian Creek Club is a wonderful community with walking trails, open areas/park and neighborhood events.
Property Specifics
| Single Family | |
| — | |
| — | |
| 2002 | |
| — | |
| — | |
| No | |
| 0.24 |
| Lake | |
| Indian Creek Club | |
| 125 / Monthly | |
| — | |
| — | |
| — | |
| 11720846 | |
| 10353050220000 |
Nearby Schools
| NAME: | DISTRICT: | DISTANCE: | |
|---|---|---|---|
|
Grade School
Fremont Elementary School |
79 | — | |
|
Middle School
Fremont Middle School |
79 | Not in DB | |
|
High School
Mundelein Cons High School |
120 | Not in DB | |
Property History
| DATE: | EVENT: | PRICE: | SOURCE: |
|---|---|---|---|
| 6 May, 2011 | Sold | $405,000 | MRED MLS |
| 10 Dec, 2010 | Under contract | $425,000 | MRED MLS |
| — | Last price change | $450,000 | MRED MLS |
| 30 Jun, 2009 | Listed for sale | $549,000 | MRED MLS |
| 8 May, 2023 | Sold | $620,000 | MRED MLS |
| 28 Feb, 2023 | Under contract | $630,000 | MRED MLS |
| 17 Feb, 2023 | Listed for sale | $630,000 | MRED MLS |
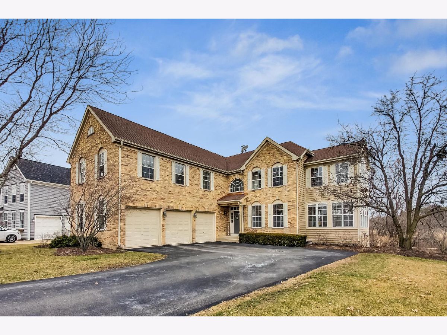
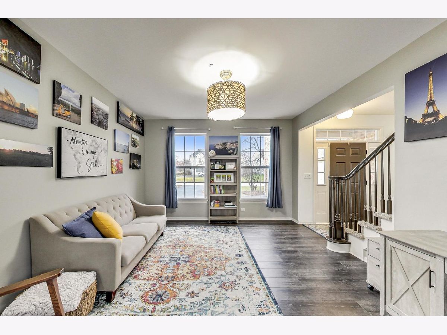
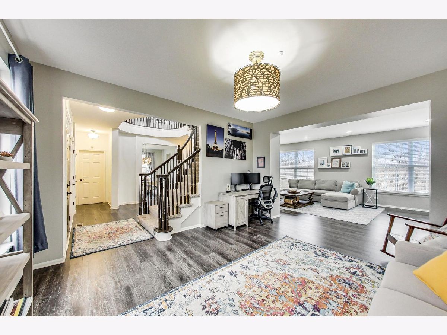
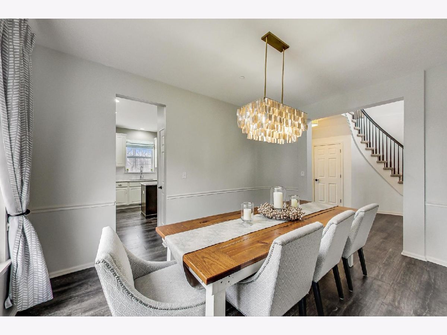
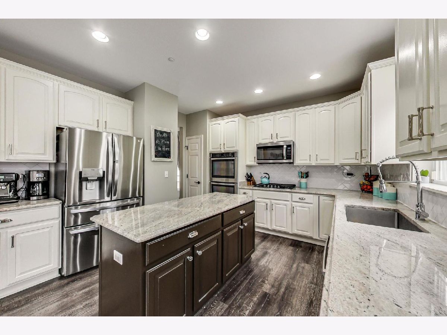
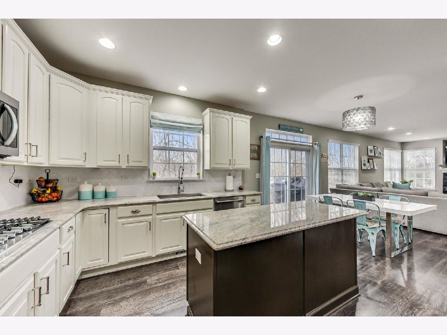
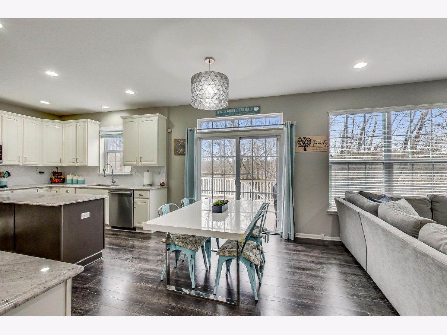
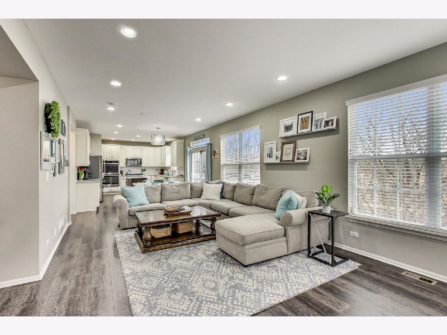
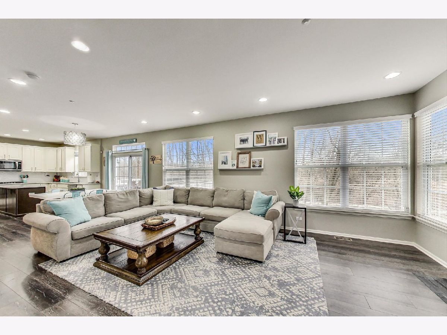
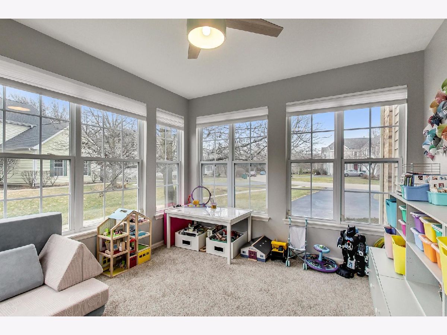
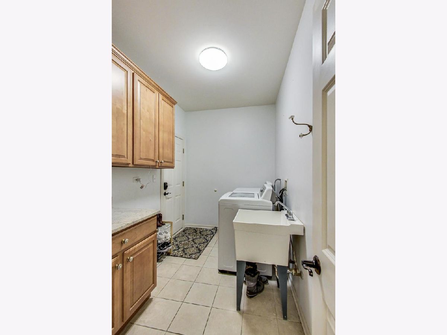
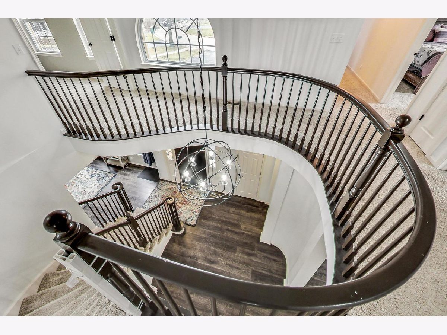
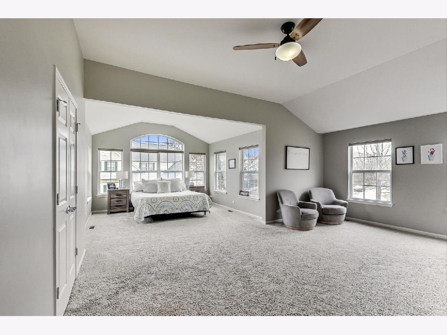
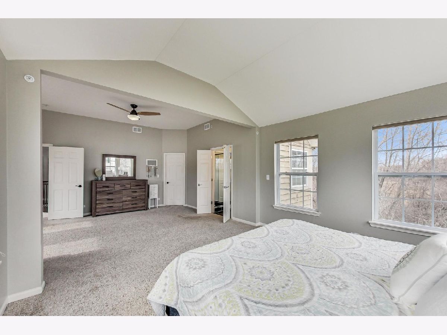
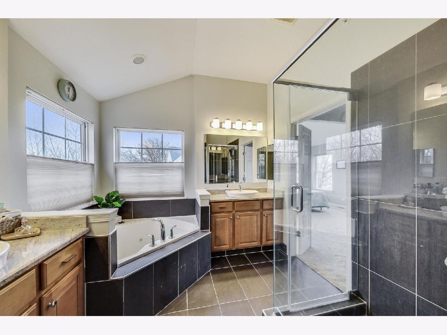
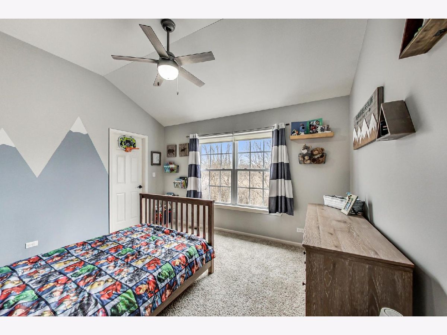
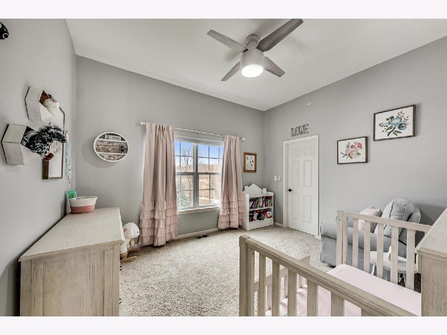

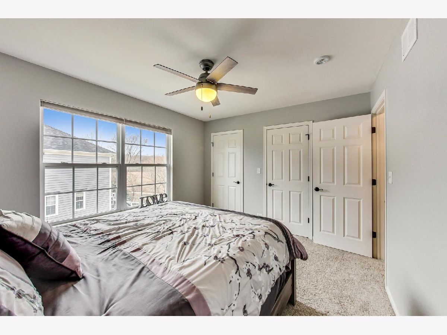
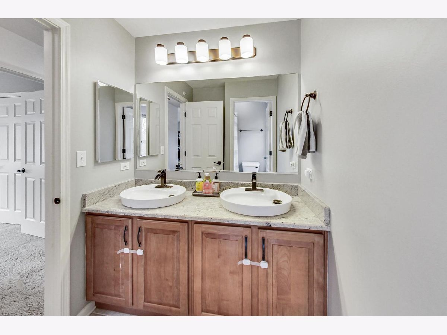
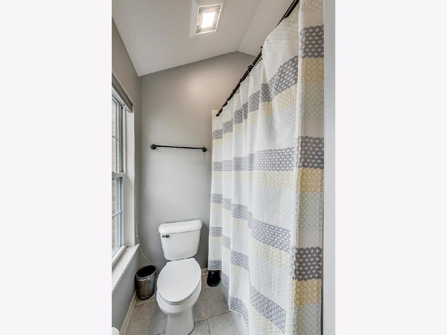
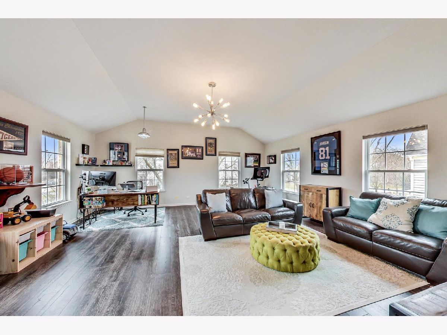
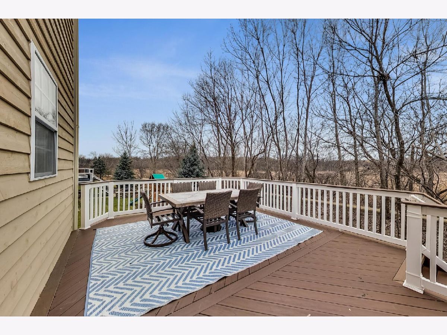
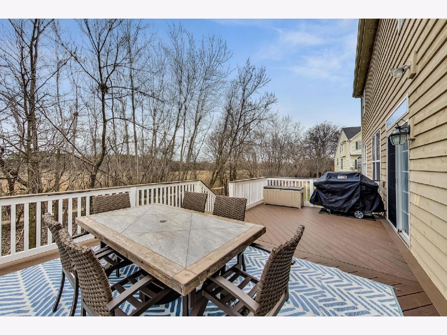
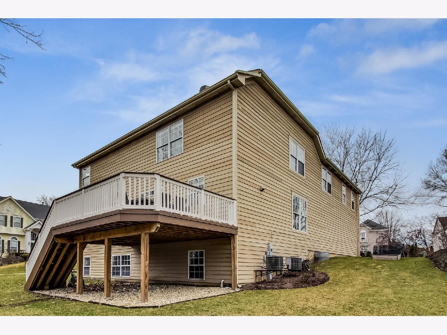
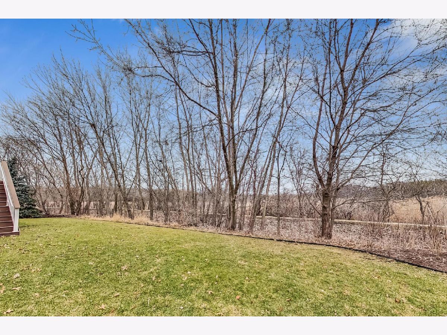
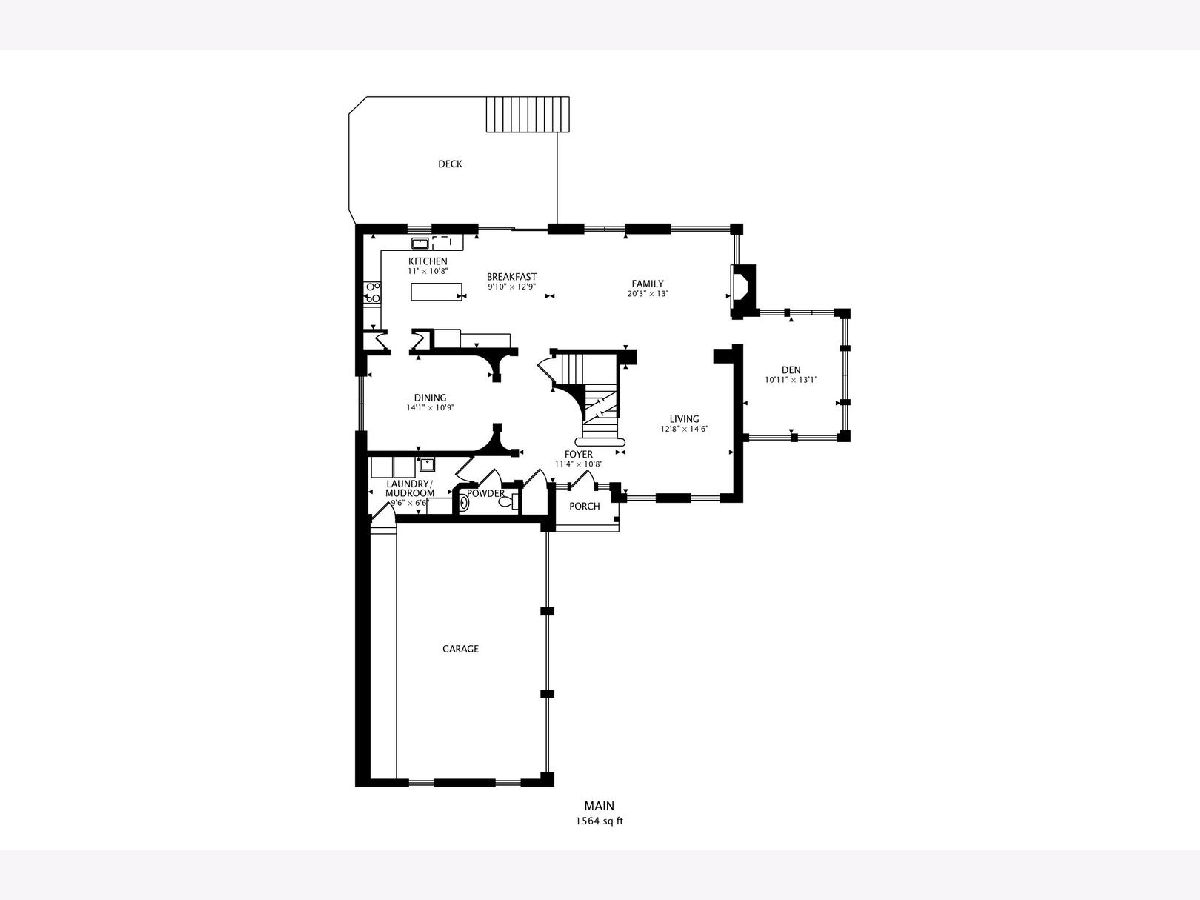
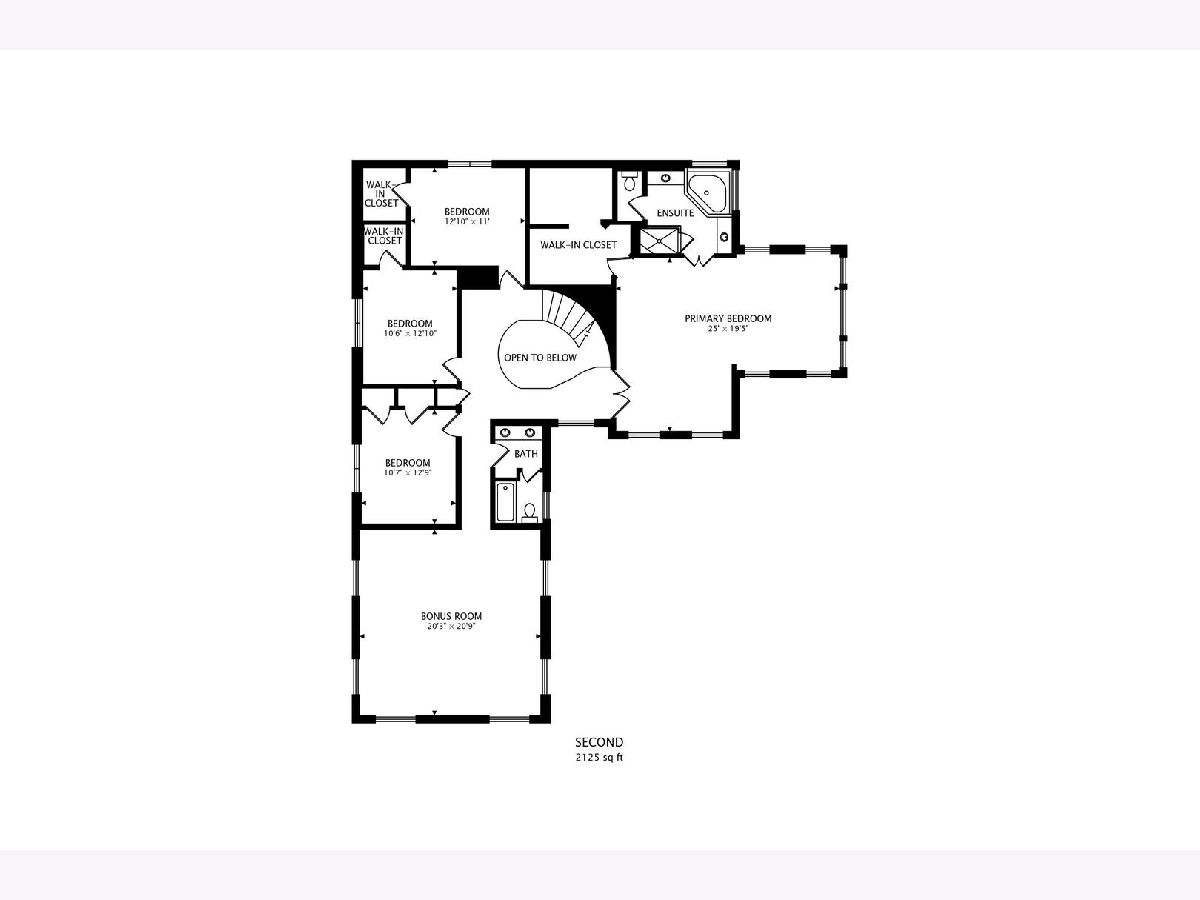
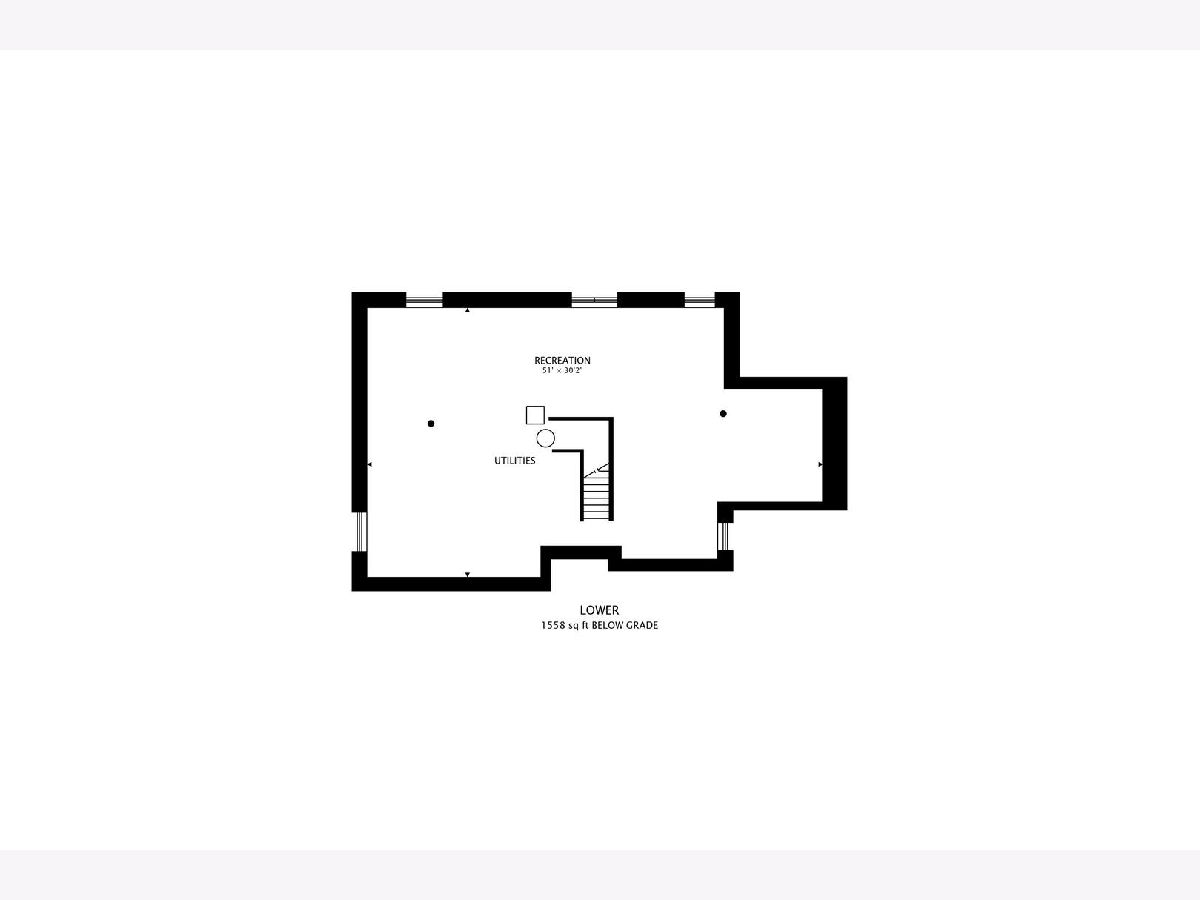
Room Specifics
Total Bedrooms: 4
Bedrooms Above Ground: 4
Bedrooms Below Ground: 0
Dimensions: —
Floor Type: —
Dimensions: —
Floor Type: —
Dimensions: —
Floor Type: —
Full Bathrooms: 3
Bathroom Amenities: Whirlpool,Separate Shower,Double Sink
Bathroom in Basement: 0
Rooms: —
Basement Description: Unfinished
Other Specifics
| 3 | |
| — | |
| Asphalt | |
| — | |
| — | |
| 65X125X107X130 | |
| — | |
| — | |
| — | |
| — | |
| Not in DB | |
| — | |
| — | |
| — | |
| — |
Tax History
| Year | Property Taxes |
|---|---|
| 2011 | $12,332 |
| 2023 | $13,181 |
Contact Agent
Nearby Sold Comparables
Contact Agent
Listing Provided By
@properties Christie's International Real Estate



