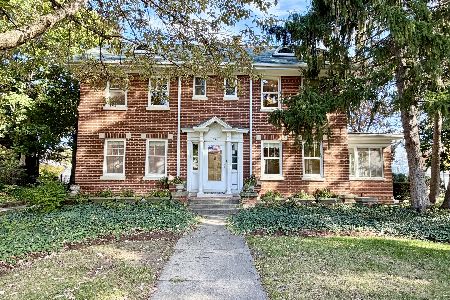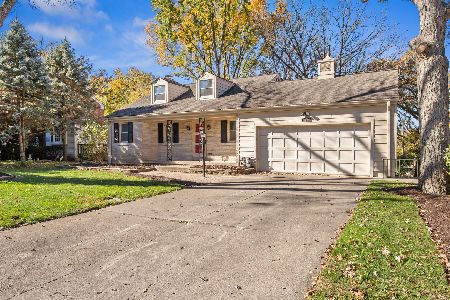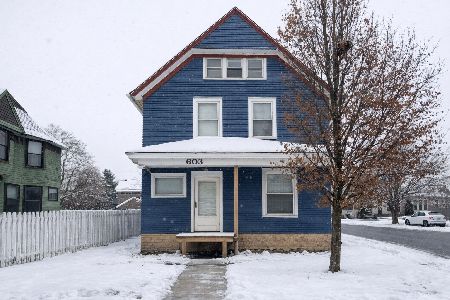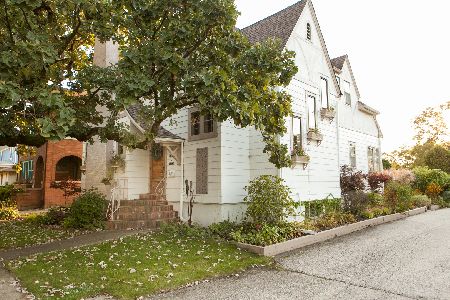811 Brook Street, Elgin, Illinois 60120
$315,000
|
Sold
|
|
| Status: | Closed |
| Sqft: | 2,580 |
| Cost/Sqft: | $128 |
| Beds: | 4 |
| Baths: | 3 |
| Year Built: | 1945 |
| Property Taxes: | $8,216 |
| Days On Market: | 2068 |
| Lot Size: | 0,20 |
Description
Beautiful two story 1945 Brick Colonial home located in Elgin's historic Gold Coast. Majority of the home was taken down to the studs and rebuilt to today's standards. Roof raised to add usable third floor including a roughed in full bathroom-ready for your finishing touches. Can be used for an in-law suite or teenage suite. Second floor boasts a luxury master bedroom with vaulted ceilings and a magnificent master bathroom and custom walk-in closet. Two other bedrooms and a full bathroom finish off the second floor. The first floor features a traditional floor plan with a formal living and dining room, family room as well as a 4th bedroom, which can also be used as an office or home classroom. Split heating/cooling system in family room. Kitchen features stainless steel appliances, brand new dishwasher and connected breakfast room. The unfinished basement is ready for your storage needs. Large 3 car garage. You will not be disappointed with the quality and craftsmanship in this home. New A/C Unit 08/2019
Property Specifics
| Single Family | |
| — | |
| Georgian | |
| 1945 | |
| Full | |
| — | |
| No | |
| 0.2 |
| Kane | |
| — | |
| — / Not Applicable | |
| None | |
| Public | |
| Public Sewer | |
| 10684479 | |
| 0611284008 |
Property History
| DATE: | EVENT: | PRICE: | SOURCE: |
|---|---|---|---|
| 2 Feb, 2021 | Sold | $315,000 | MRED MLS |
| 13 Nov, 2020 | Under contract | $330,000 | MRED MLS |
| — | Last price change | $339,000 | MRED MLS |
| 29 May, 2020 | Listed for sale | $345,000 | MRED MLS |





















Room Specifics
Total Bedrooms: 4
Bedrooms Above Ground: 4
Bedrooms Below Ground: 0
Dimensions: —
Floor Type: Hardwood
Dimensions: —
Floor Type: Hardwood
Dimensions: —
Floor Type: Carpet
Full Bathrooms: 3
Bathroom Amenities: Separate Shower,Double Sink,Soaking Tub
Bathroom in Basement: 0
Rooms: Foyer
Basement Description: Unfinished
Other Specifics
| 3 | |
| Concrete Perimeter | |
| Asphalt | |
| Patio | |
| — | |
| 72 X 131 X 69 X 131 | |
| Full,Interior Stair,Unfinished | |
| Full | |
| Hardwood Floors, Wood Laminate Floors, In-Law Arrangement, Built-in Features, Walk-In Closet(s) | |
| — | |
| Not in DB | |
| Park, Curbs, Sidewalks, Street Lights, Street Paved | |
| — | |
| — | |
| — |
Tax History
| Year | Property Taxes |
|---|---|
| 2021 | $8,216 |
Contact Agent
Nearby Similar Homes
Nearby Sold Comparables
Contact Agent
Listing Provided By
Baird & Warner Fox Valley - Geneva










