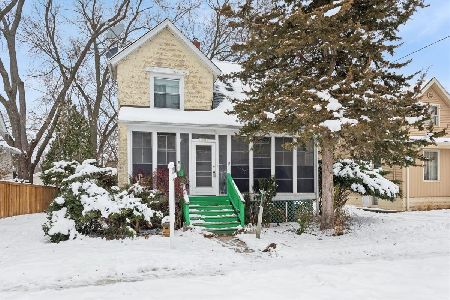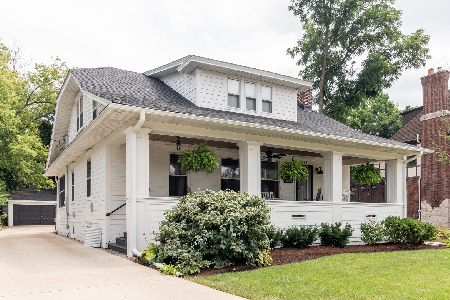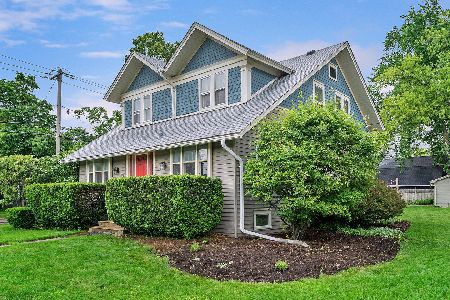811 Main Street, Wheaton, Illinois 60187
$1,150,000
|
Sold
|
|
| Status: | Closed |
| Sqft: | 3,967 |
| Cost/Sqft: | $265 |
| Beds: | 6 |
| Baths: | 5 |
| Year Built: | 1929 |
| Property Taxes: | $20,462 |
| Days On Market: | 258 |
| Lot Size: | 0,28 |
Description
Live your best life in the heart of North Wheaton! You will not want to miss the opportunity to see this beautifully renovated and expanded 6 bedroom, 4.5 bathroom home in North Wheaton's prime historic neighborhood! Enjoy being walking distance to everything you love about Wheaton: The French Market, thriving downtown area, award winning District 200 schools, commuter train and the Illinois Prairie Path. This home has abundant vintage charm with arched entryways, the original stone fireplace and striking architectural details with so many modern additions for everyday living. You'll love the oversized kitchen with large center island with new stainless appliances and large butler's pantry for extra storage and entertaining options. Featuring 4 levels of finished living space, there is room for everyone including extra office space and extra rooms and bathrooms for overnight guests. Don't miss the outdoor entertaining spaces with attached deck with pergola and outdoor fire pit adjacent to newer oversized 2.5 car garage with bonus walkup attic space. This home has been meticulously cared for throughout the years and includes so many updates including a new roof, new bathroom renovations, new A/C and many new appliances. Don't miss your opportunity to tour this gorgeous home!
Property Specifics
| Single Family | |
| — | |
| — | |
| 1929 | |
| — | |
| — | |
| No | |
| 0.28 |
| — | |
| — | |
| 0 / Not Applicable | |
| — | |
| — | |
| — | |
| 12361010 | |
| 0516102003 |
Nearby Schools
| NAME: | DISTRICT: | DISTANCE: | |
|---|---|---|---|
|
Grade School
Longfellow Elementary School |
200 | — | |
|
Middle School
Franklin Middle School |
200 | Not in DB | |
|
High School
Wheaton North High School |
200 | Not in DB | |
Property History
| DATE: | EVENT: | PRICE: | SOURCE: |
|---|---|---|---|
| 12 Aug, 2014 | Sold | $687,000 | MRED MLS |
| 30 Jun, 2014 | Under contract | $715,000 | MRED MLS |
| 30 Apr, 2014 | Listed for sale | $715,000 | MRED MLS |
| 16 Jul, 2025 | Sold | $1,150,000 | MRED MLS |
| 15 May, 2025 | Under contract | $1,050,000 | MRED MLS |
| 9 May, 2025 | Listed for sale | $1,050,000 | MRED MLS |


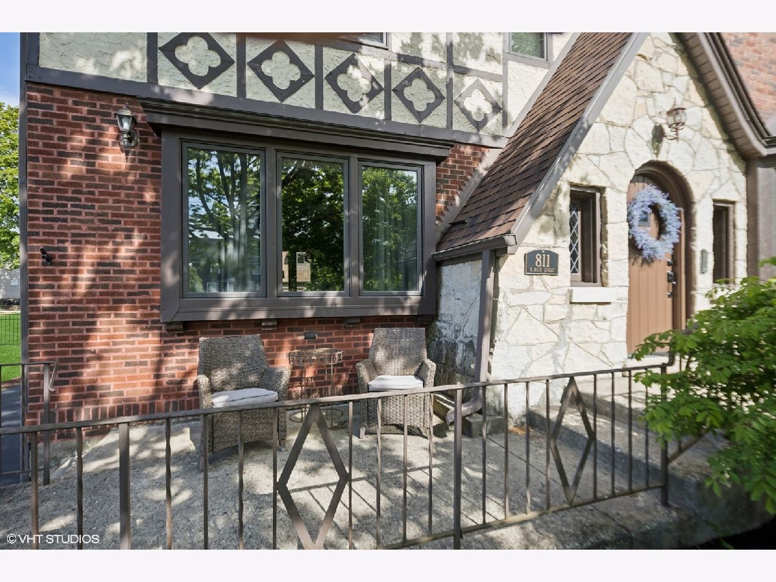





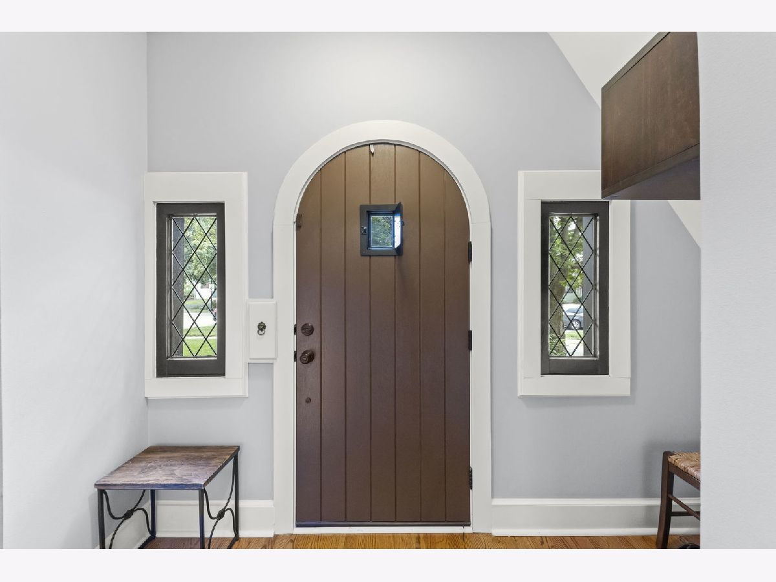




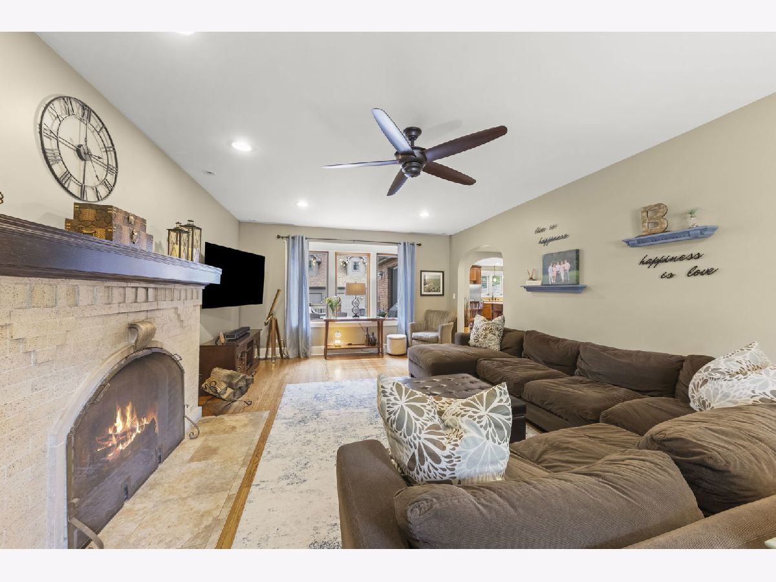


















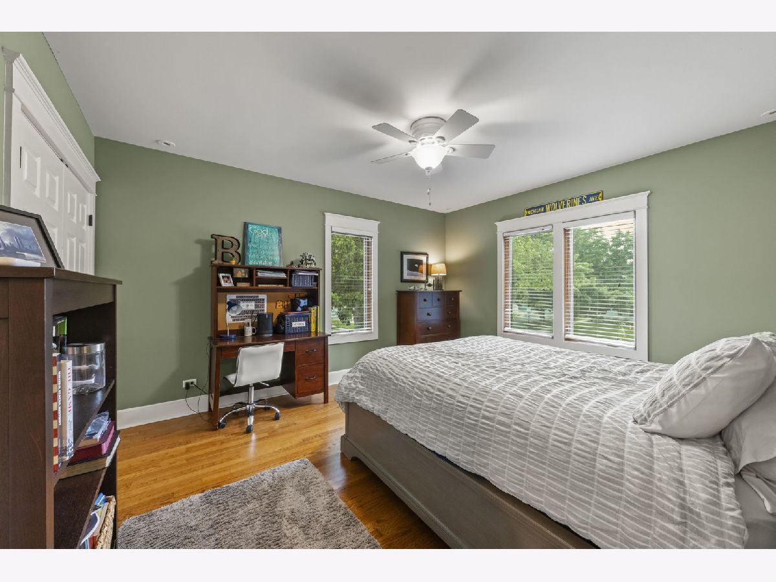






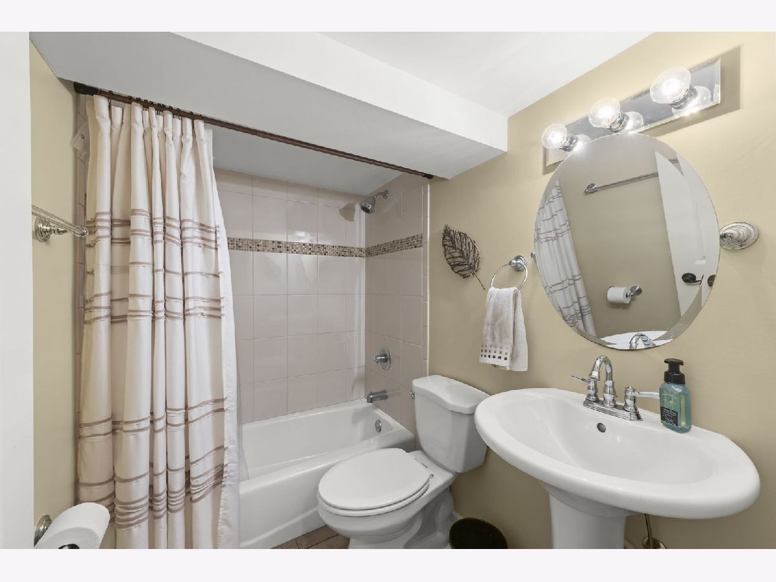
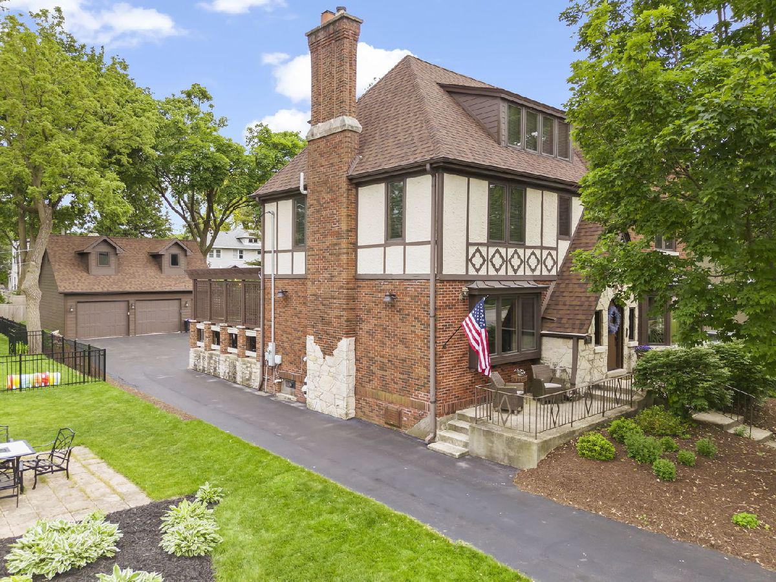

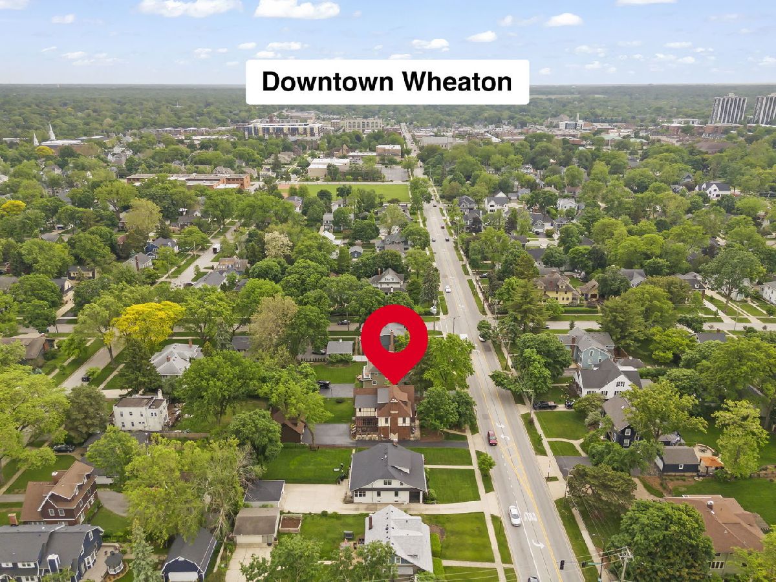
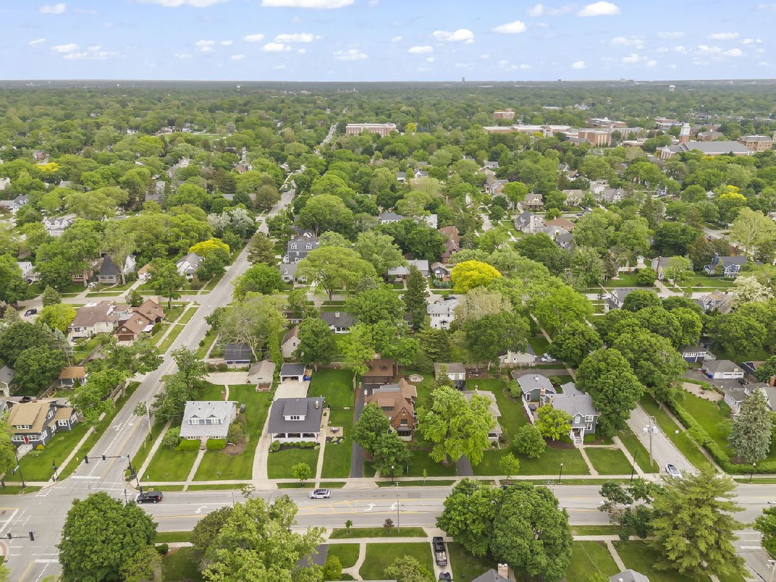

Room Specifics
Total Bedrooms: 6
Bedrooms Above Ground: 6
Bedrooms Below Ground: 0
Dimensions: —
Floor Type: —
Dimensions: —
Floor Type: —
Dimensions: —
Floor Type: —
Dimensions: —
Floor Type: —
Dimensions: —
Floor Type: —
Full Bathrooms: 5
Bathroom Amenities: Whirlpool,Separate Shower,Double Sink,European Shower
Bathroom in Basement: 1
Rooms: —
Basement Description: —
Other Specifics
| 2 | |
| — | |
| — | |
| — | |
| — | |
| 75X165 | |
| — | |
| — | |
| — | |
| — | |
| Not in DB | |
| — | |
| — | |
| — | |
| — |
Tax History
| Year | Property Taxes |
|---|---|
| 2014 | $16,483 |
| 2025 | $20,462 |
Contact Agent
Nearby Similar Homes
Nearby Sold Comparables
Contact Agent
Listing Provided By
Compass





