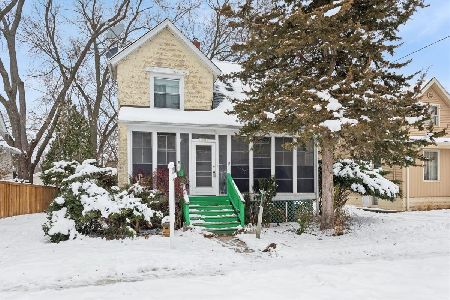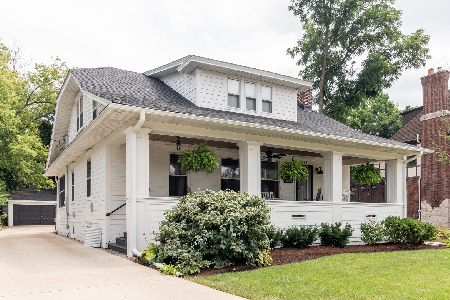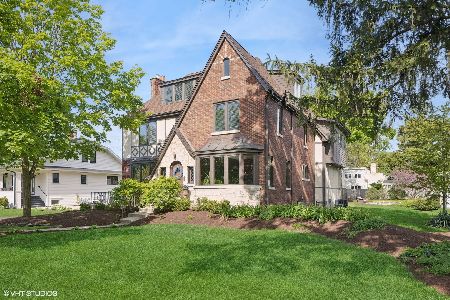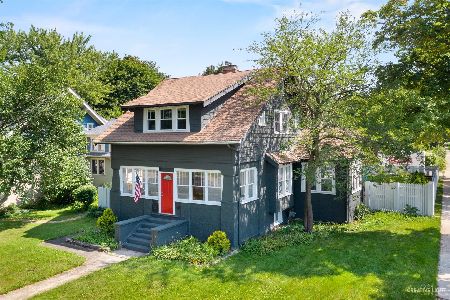819 Main Street, Wheaton, Illinois 60187
$350,000
|
Sold
|
|
| Status: | Closed |
| Sqft: | 2,404 |
| Cost/Sqft: | $141 |
| Beds: | 3 |
| Baths: | 2 |
| Year Built: | 1915 |
| Property Taxes: | $8,206 |
| Days On Market: | 1268 |
| Lot Size: | 0,30 |
Description
Charming early 1900s classic Craftsman situated in Wheaton's northside. This home features original woodwork throughout, which is especially showcased with the stunning built-ins in the living and dining rooms creating a comfortable coziness that only a Craftsman home can provide. The main level foyer is situated between two flex rooms and a powder room. Walking into the main living area you will find a spacious living room with fireplace, hardwood floors, and plenty of room to hang out or entertain guests. The separate dining room provides enough space for a generous sized table. The second level offers 3 bedrooms and a full bath plus large linen closet. The laundry is situated in the basement with a convenient chute that is accessible on the main and second levels. The basement provides an excellent place for storage as well. Outside, the large backyard serves as an oasis, with its many lilac bushes perfuming the spring air. The expansive 2 1/2 car garage with access from Harrison Street provides you with plenty of parking and even more storage options. The home is located within walking distance of seven parks or playgrounds, including Northside Park, which offers year-round outdoor fun, and Memorial Park which hosts two summer concert series. The home is also on the annual July 4 parade route-what fun! Situated just a few blocks away from downtown, where you can find many unique shops and excellent restaurants. Cosley Zoo is less than five minutes by car. I-355 is easily accessible via North Ave or Roosevelt Road. Wheaton is on the Union Pacific West Metra line for easy commuting east or west. Plus located in the award-winning District 200 schools. Don't miss this gem!
Property Specifics
| Single Family | |
| — | |
| — | |
| 1915 | |
| — | |
| — | |
| No | |
| 0.3 |
| Du Page | |
| — | |
| — / Not Applicable | |
| — | |
| — | |
| — | |
| 11482294 | |
| 0516102001 |
Nearby Schools
| NAME: | DISTRICT: | DISTANCE: | |
|---|---|---|---|
|
Grade School
Longfellow Elementary School |
200 | — | |
|
Middle School
Franklin Middle School |
200 | Not in DB | |
|
High School
Wheaton North High School |
200 | Not in DB | |
Property History
| DATE: | EVENT: | PRICE: | SOURCE: |
|---|---|---|---|
| 31 Jul, 2020 | Sold | $349,250 | MRED MLS |
| 3 Jun, 2020 | Under contract | $364,500 | MRED MLS |
| — | Last price change | $372,500 | MRED MLS |
| 15 Jan, 2020 | Listed for sale | $387,500 | MRED MLS |
| 26 Sep, 2022 | Sold | $350,000 | MRED MLS |
| 1 Sep, 2022 | Under contract | $340,000 | MRED MLS |
| — | Last price change | $350,000 | MRED MLS |
| 3 Aug, 2022 | Listed for sale | $350,000 | MRED MLS |
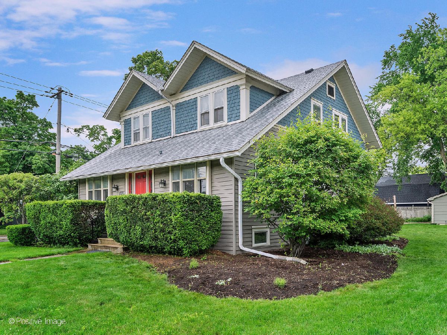
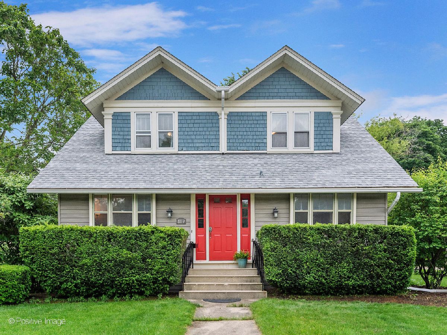
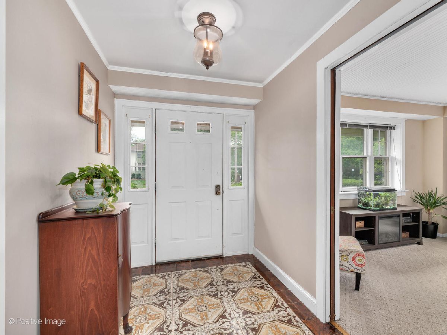
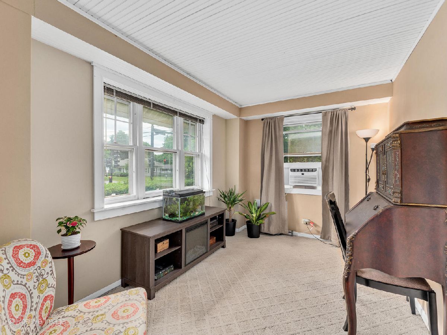
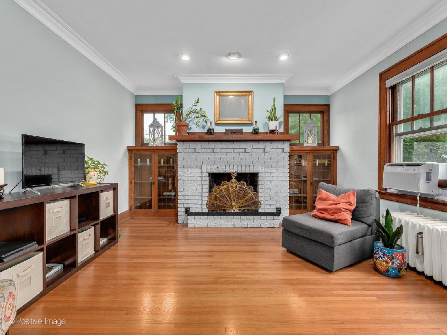
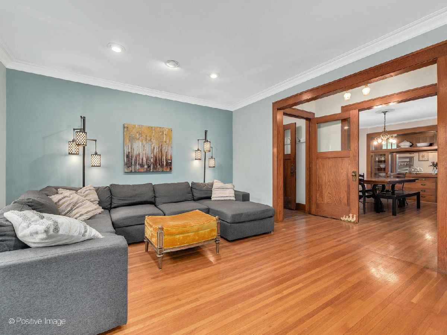
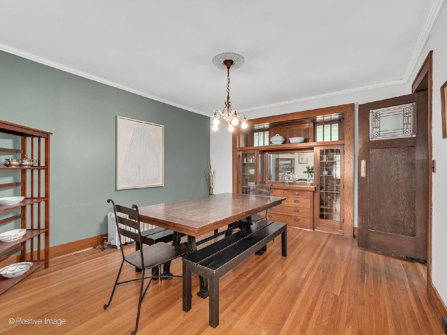
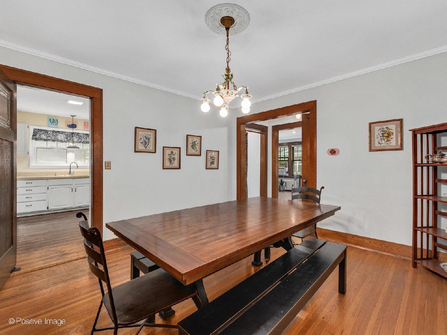
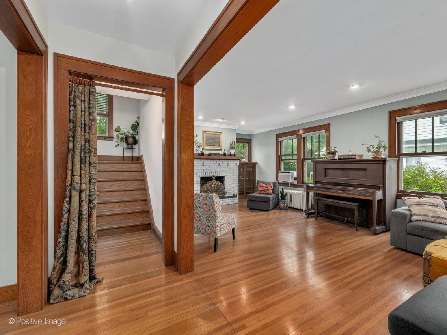
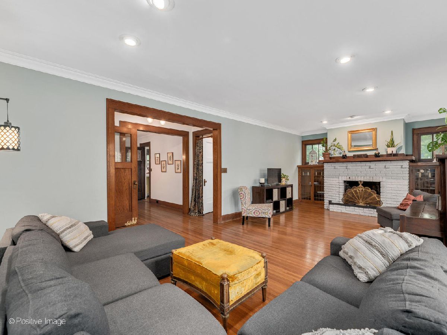
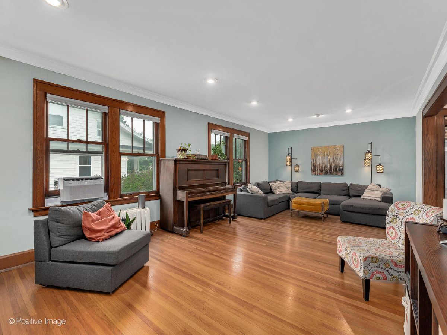
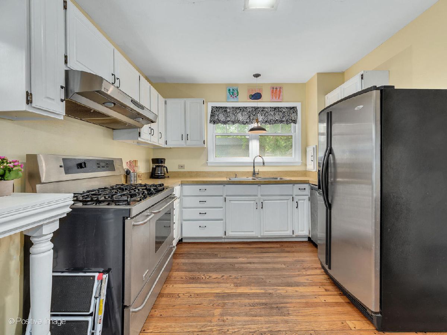
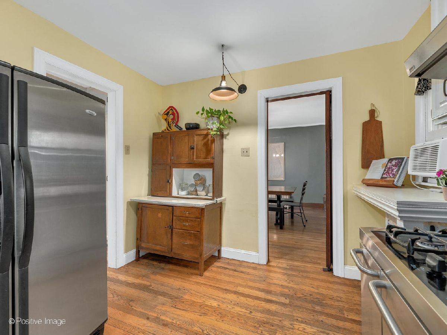
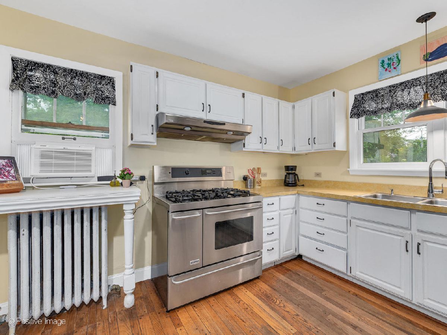
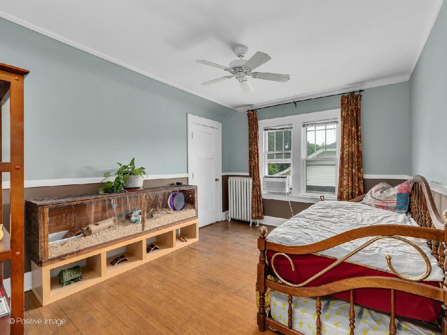
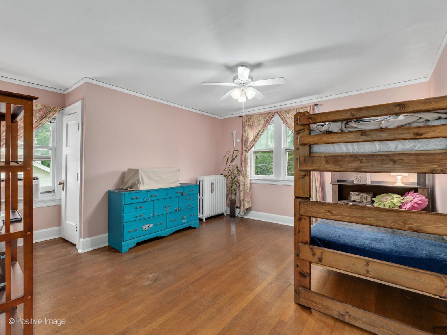
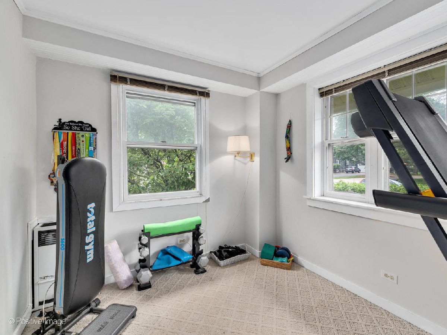
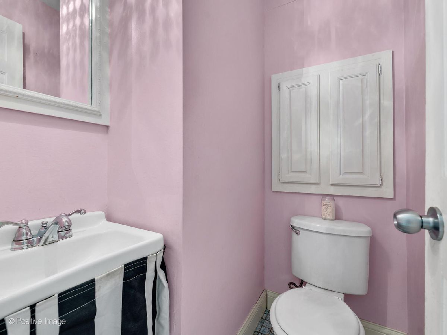
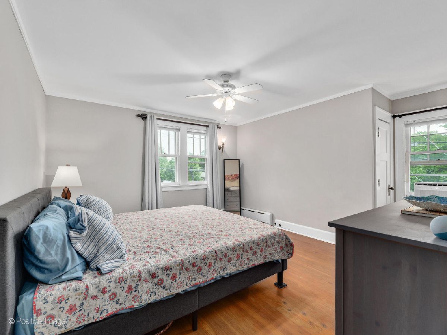
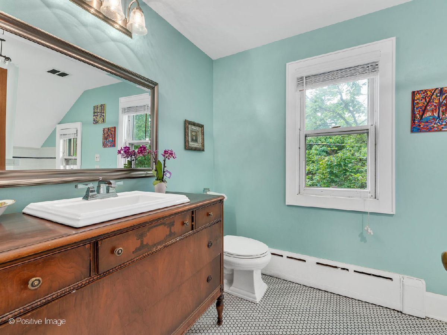
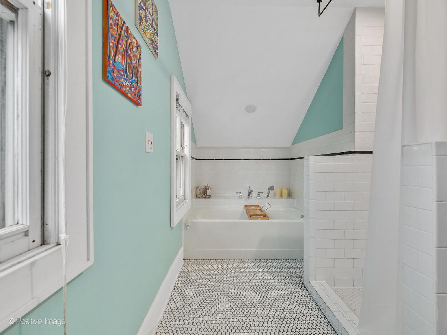
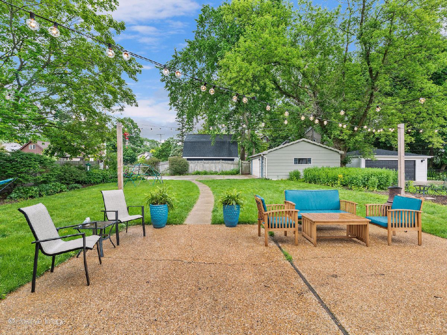
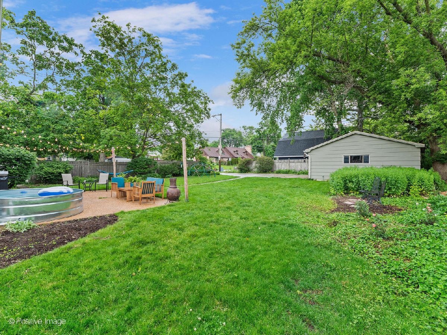
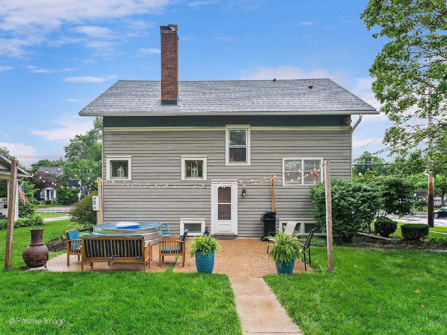
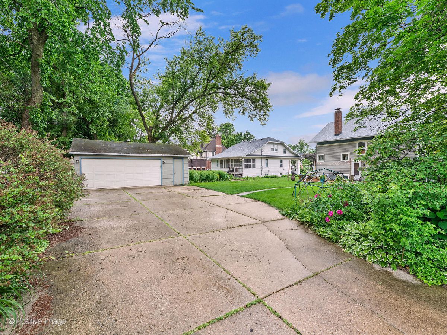
Room Specifics
Total Bedrooms: 3
Bedrooms Above Ground: 3
Bedrooms Below Ground: 0
Dimensions: —
Floor Type: —
Dimensions: —
Floor Type: —
Full Bathrooms: 2
Bathroom Amenities: Separate Shower,Soaking Tub
Bathroom in Basement: 0
Rooms: —
Basement Description: Unfinished
Other Specifics
| 2.5 | |
| — | |
| Concrete | |
| — | |
| — | |
| 78X165 | |
| Unfinished | |
| — | |
| — | |
| — | |
| Not in DB | |
| — | |
| — | |
| — | |
| — |
Tax History
| Year | Property Taxes |
|---|---|
| 2020 | $7,452 |
| 2022 | $8,206 |
Contact Agent
Nearby Similar Homes
Contact Agent
Listing Provided By
Keller Williams Premiere Properties





