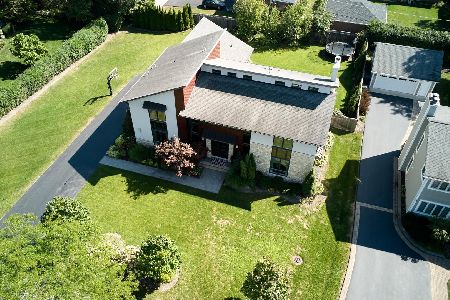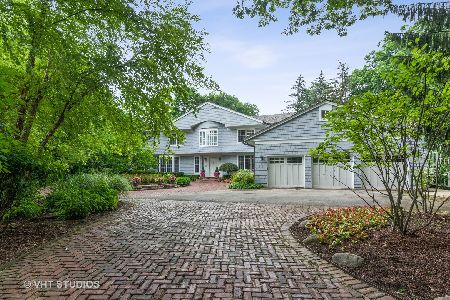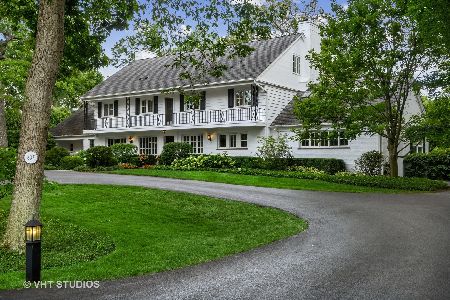811 Normandy Lane, Glenview, Illinois 60025
$1,100,000
|
Sold
|
|
| Status: | Closed |
| Sqft: | 0 |
| Cost/Sqft: | — |
| Beds: | 5 |
| Baths: | 7 |
| Year Built: | 1946 |
| Property Taxes: | $22,693 |
| Days On Market: | 2841 |
| Lot Size: | 1,00 |
Description
Custom 5 bedroom,5 bath- 2 half bath colonial on over one acre lot on private lane in East Glenview. Charm, character and quality construction are abundant in this spacious, wonderfully bright home. New windows throughout afford magnificent views of the gorgeous property. 5 fireplaces, hardwood floors thoughout, bluestone walkways and patios, large bedrooms with their own bathrooms and an abundance of storage make this a special home. The beam ceilings in living room and dining room and large windows give these rooms great architectural character. The newer English kitchen with a center island, pecan wood flooring, granite counters, custom cabinets and a separate breakfast area is the heart of the home. The handy rear stairway offers great convenience. The large family room is surrounded by windows and, with its own fireplace, is a true place of relaxation. The wonderful English library has wood paneled walls, built-in book cases and handsome fireplace.
Property Specifics
| Single Family | |
| — | |
| Colonial | |
| 1946 | |
| Full | |
| COLONIAL | |
| No | |
| 1 |
| Cook | |
| — | |
| 0 / Not Applicable | |
| None | |
| Lake Michigan | |
| Public Sewer | |
| 09934941 | |
| 04362000320000 |
Nearby Schools
| NAME: | DISTRICT: | DISTANCE: | |
|---|---|---|---|
|
Grade School
Lyon Elementary School |
34 | — | |
|
Middle School
Springman Middle School |
34 | Not in DB | |
|
High School
Glenbrook South High School |
225 | Not in DB | |
|
Alternate Elementary School
Pleasant Ridge Elementary School |
— | Not in DB | |
Property History
| DATE: | EVENT: | PRICE: | SOURCE: |
|---|---|---|---|
| 1 Aug, 2018 | Sold | $1,100,000 | MRED MLS |
| 3 Jul, 2018 | Under contract | $1,175,000 | MRED MLS |
| 1 May, 2018 | Listed for sale | $1,175,000 | MRED MLS |
Room Specifics
Total Bedrooms: 5
Bedrooms Above Ground: 5
Bedrooms Below Ground: 0
Dimensions: —
Floor Type: Carpet
Dimensions: —
Floor Type: Carpet
Dimensions: —
Floor Type: Carpet
Dimensions: —
Floor Type: —
Full Bathrooms: 7
Bathroom Amenities: Steam Shower
Bathroom in Basement: 1
Rooms: Bedroom 5,Study,Library,Recreation Room
Basement Description: Finished
Other Specifics
| 2 | |
| Concrete Perimeter | |
| Asphalt | |
| — | |
| Horses Allowed,Landscaped,Wooded | |
| 330X147 | |
| Unfinished | |
| Full | |
| Skylight(s), Sauna/Steam Room, Bar-Wet, Hardwood Floors | |
| — | |
| Not in DB | |
| Street Lights, Street Paved | |
| — | |
| — | |
| Wood Burning, Gas Starter |
Tax History
| Year | Property Taxes |
|---|---|
| 2018 | $22,693 |
Contact Agent
Nearby Similar Homes
Nearby Sold Comparables
Contact Agent
Listing Provided By
Coldwell Banker Residential










