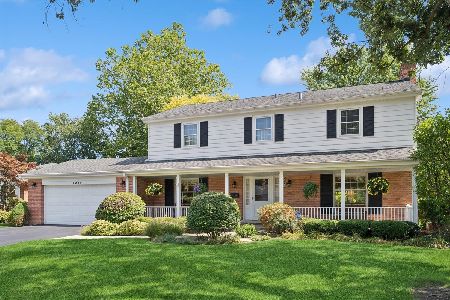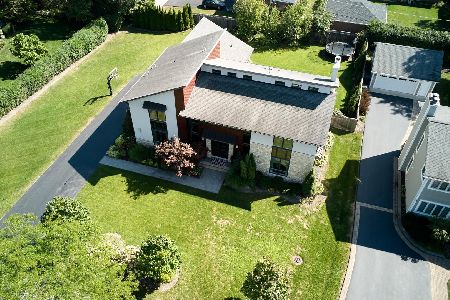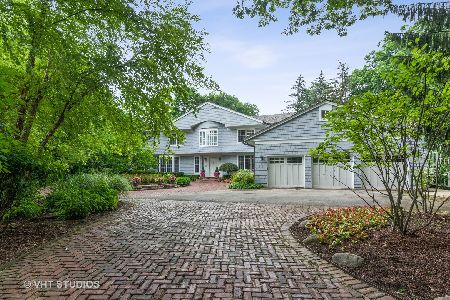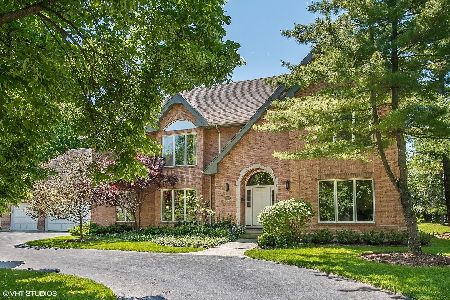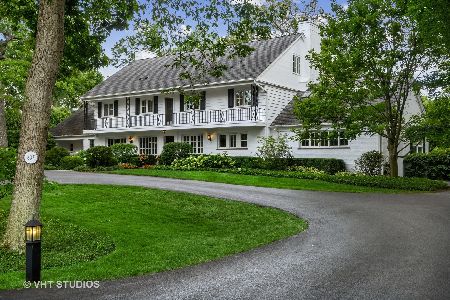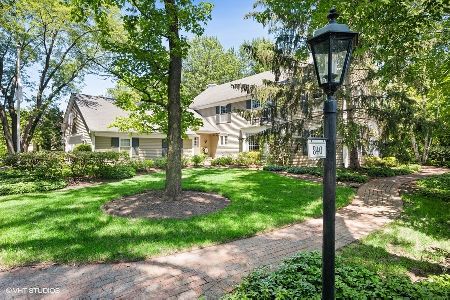830 Eastwood Lane, Glenview, Illinois 60025
$1,496,138
|
Sold
|
|
| Status: | Closed |
| Sqft: | 6,702 |
| Cost/Sqft: | $239 |
| Beds: | 5 |
| Baths: | 5 |
| Year Built: | 1940 |
| Property Taxes: | $24,579 |
| Days On Market: | 2764 |
| Lot Size: | 1,38 |
Description
Wonderful East Glenview estate filled with timeless elegance and sophisticated architectural details in every corner. Be prepared to fall in love w/ gorgeous herringbone floors, stunning staircase w/ beautiful millwork, custom wainscoting, volume ceilings, 5 beautiful fireplaces, 6 panel doors, crown molding and so much more. The main floor flows fabulously for entertaining inside and out with grand Dining Room & Living Room, plus graceful 4 season room, and large Exercise room. The gourmet kitchen features granite counters, backsplash & island with seating, skylight, 2 dishwashers, high end appliances incl. warming drawer and gorgeous dentil molding. Upstairs you find luxurious Master Suite w/ spa-like Bath, sitting room & WIC plus 3 more large bedrooms: 2 en-suites. Finished basement. Situated on over 1.3 acres of beautifully landscaped land w/ private terraces, pergola, stone fire pit, gardens & resort style pool with pool house w/bathroom. This gem is like no other. This is Home!
Property Specifics
| Single Family | |
| — | |
| — | |
| 1940 | |
| Full | |
| — | |
| No | |
| 1.38 |
| Cook | |
| — | |
| 1000 / Annual | |
| Snow Removal | |
| Lake Michigan,Public | |
| Public Sewer | |
| 10020950 | |
| 04364000650000 |
Nearby Schools
| NAME: | DISTRICT: | DISTANCE: | |
|---|---|---|---|
|
Grade School
Lyon Elementary School |
34 | — | |
|
Middle School
Springman Middle School |
34 | Not in DB | |
|
High School
Glenbrook South High School |
225 | Not in DB | |
|
Alternate Elementary School
Pleasant Ridge Elementary School |
— | Not in DB | |
Property History
| DATE: | EVENT: | PRICE: | SOURCE: |
|---|---|---|---|
| 15 Nov, 2018 | Sold | $1,496,138 | MRED MLS |
| 27 Sep, 2018 | Under contract | $1,599,000 | MRED MLS |
| — | Last price change | $1,625,000 | MRED MLS |
| 17 Jul, 2018 | Listed for sale | $1,625,000 | MRED MLS |
Room Specifics
Total Bedrooms: 5
Bedrooms Above Ground: 5
Bedrooms Below Ground: 0
Dimensions: —
Floor Type: Carpet
Dimensions: —
Floor Type: Hardwood
Dimensions: —
Floor Type: Carpet
Dimensions: —
Floor Type: —
Full Bathrooms: 5
Bathroom Amenities: Whirlpool,Separate Shower
Bathroom in Basement: 0
Rooms: Exercise Room,Foyer,Pantry,Sitting Room,Other Room,Heated Sun Room,Bedroom 5,Den,Recreation Room,Utility Room-Lower Level
Basement Description: Finished
Other Specifics
| 3 | |
| — | |
| Asphalt,Brick,Circular | |
| Deck, Screened Patio, In Ground Pool, Storms/Screens | |
| Cul-De-Sac,Fenced Yard | |
| 60100 | |
| — | |
| Full | |
| Vaulted/Cathedral Ceilings, Skylight(s), Hardwood Floors, First Floor Bedroom, First Floor Laundry | |
| Range, Microwave, Dishwasher, Refrigerator, Washer, Dryer, Disposal | |
| Not in DB | |
| Street Paved | |
| — | |
| — | |
| Wood Burning, Gas Starter |
Tax History
| Year | Property Taxes |
|---|---|
| 2018 | $24,579 |
Contact Agent
Nearby Similar Homes
Nearby Sold Comparables
Contact Agent
Listing Provided By
Compass



