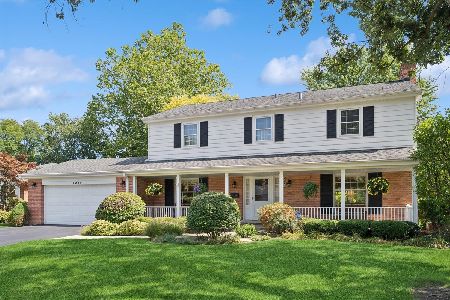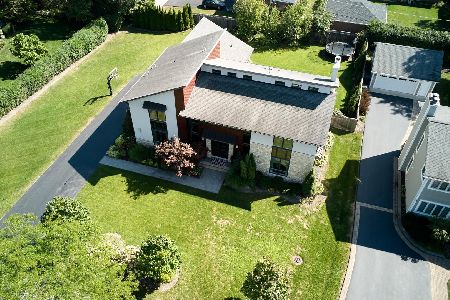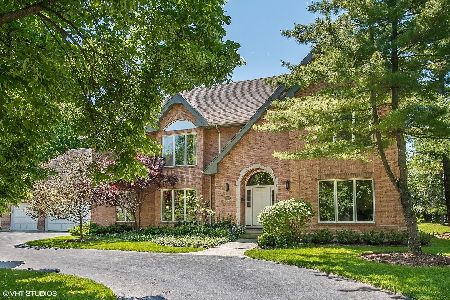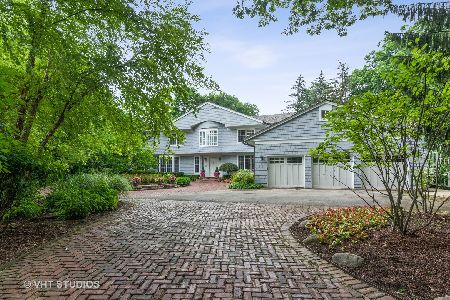837 Normandy Lane, Glenview, Illinois 60025
$1,665,000
|
Sold
|
|
| Status: | Closed |
| Sqft: | 4,728 |
| Cost/Sqft: | $349 |
| Beds: | 5 |
| Baths: | 6 |
| Year Built: | 1950 |
| Property Taxes: | $28,504 |
| Days On Market: | 2015 |
| Lot Size: | 1,92 |
Description
Ready for a Luxury Retreat? Be surrounded by 2 acres of nature, breathtaking views and a beautifully appointed home. RARE OPPORTUNITY to own Private, Elegant 2 ACRE ESTATE HOME in Premier East Glenview with spectacular gardens & walking paths designed by renowned Craig Bergmann Landscape Design. IMPECCABLY UPDATED home on sought after Normandy Lane boasts more than 4700 sq. ft. of "Move In Ready" space with PANORAMIC VIEWS from every room! * Thoughtfully designed and sophisticated 1st floor includes Living Room w/custom molding, built-in glass shelving/cabinetry, full-length windows & doors framing BREATHTAKING VIEWS. *Spacious LIGHT FILLED CHEF'S KITCHEN w/eat-in breakfast area overlooking outdoor herb garden. Special features include custom wood cabinetry with soft close drawers/rollout shelves, center island w/prep sink & seating, built-in desk, stainless steel appliances, loads of counter space & lovely finishes. * Dining Rm features gas fireplace and built-in custom cabinetry. * Guest Powder Rm has circular fluted wood vanity w/ marble top and limestone flooring. * Family Rm enjoys 2nd gas fireplace & sliding glass doors leading to scenic backyard dining & entertainment areas. * 2nd Floor features 5 bedrooms, 4 luxuriously renovated baths including an elegant PRIVATE GUEST SUITE w/SEPARATE ACCESS as well as convenient UPSTAIRS LAUNDRY. * SERENE MASTER SUITE with triple glass doors provides unparalleled views of the landscape w/remote controlled privacy sheers. Large his/her Dressing Rm w/custom cabinetry & vanity area. Gorgeous Master Bath features exquisite custom cabinetry, double sinks with neutral marble countertop & backsplash, limestone shower tile/flooring, polished nickel Newport Brass fixtures, & Palmer Hargrave sconces. * Beautiful 2nd Bedroom or Office offers glorious views & an en-suite bathroom tub/shower w/ classic pedestal sink and light natural stone finishes. * Bedrooms 3 & 4 share a pristine renovated bathroom tub/shower featuring casual tumbled stone accent wall and neutral finishes. * Bedroom 5 is a sublime PRIVATE GUEST SUITE w/SEPARATE ACCESS. Guest Suite Bath has white limestone flooring & shower, & lovely wood vanity with marble top. * 3rd Floor's crowning glory is an enormous & fabulous RECREATION/MEDIA/GYM AREA with storage galore! * Lower level features 1,500 bottle temperature controlled wine storage, wood-burning fireplace, recreation room w/pool table, laundry area and half bath. * Multi-level outdoor entertainment areas feature bluestone terrace & crushed stone patio with lovely stone fountain for gracious alfresco dining. * 2 car + 1 car attached heated & AC garages w/ epoxy sealed floors * MANY ADDITIONAL UPGRADES INCLUDING: Complete Exterior/Interior Painting-Neutral Palette(2019) Full House Generator, 4 Zone HVAC, Marvin Casement Windows, Irrigation System, Security System. Welcome HOME to your East Glenview Luxury Oasis!
Property Specifics
| Single Family | |
| — | |
| — | |
| 1950 | |
| Partial | |
| — | |
| No | |
| 1.92 |
| Cook | |
| — | |
| — / Not Applicable | |
| None | |
| Lake Michigan,Public | |
| Public Sewer | |
| 10805402 | |
| 04362000400000 |
Nearby Schools
| NAME: | DISTRICT: | DISTANCE: | |
|---|---|---|---|
|
Grade School
Lyon Elementary School |
34 | — | |
|
Middle School
Springman Middle School |
34 | Not in DB | |
|
High School
Glenbrook South High School |
225 | Not in DB | |
Property History
| DATE: | EVENT: | PRICE: | SOURCE: |
|---|---|---|---|
| 26 Oct, 2020 | Sold | $1,665,000 | MRED MLS |
| 10 Aug, 2020 | Under contract | $1,650,000 | MRED MLS |
| 4 Aug, 2020 | Listed for sale | $1,650,000 | MRED MLS |
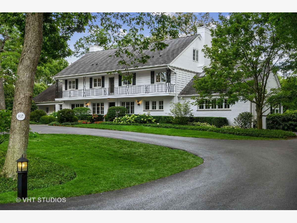
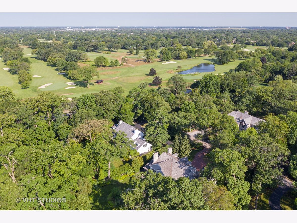
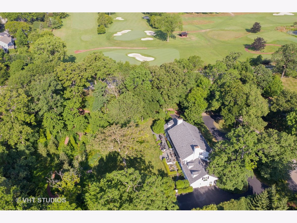
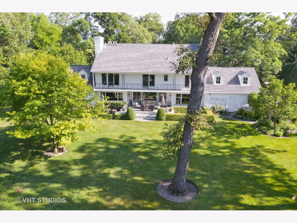
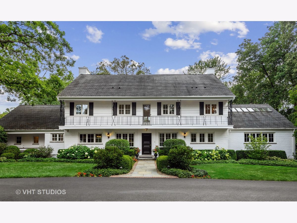
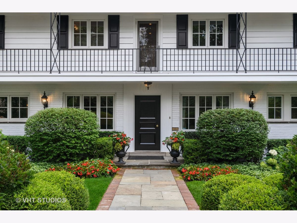
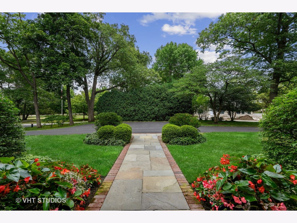
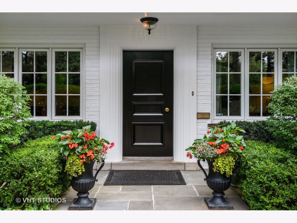
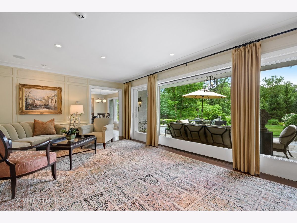
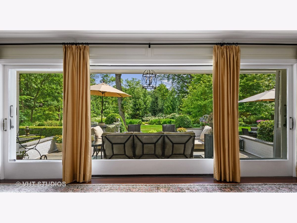
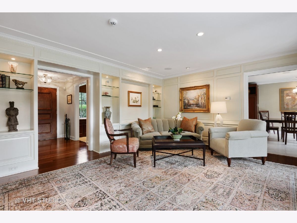
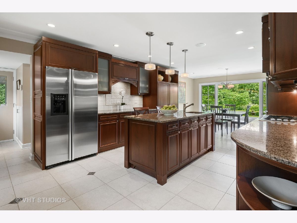
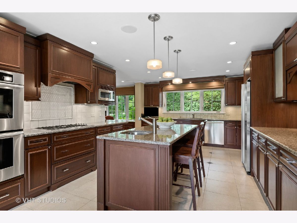
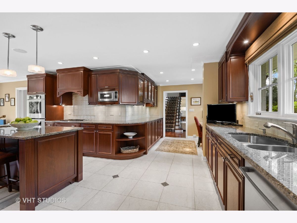
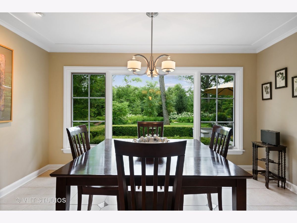
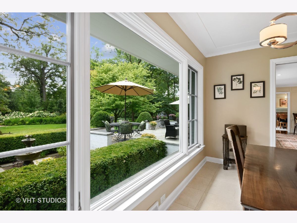
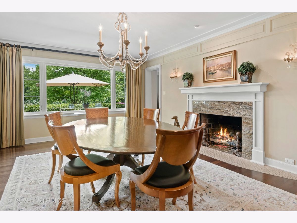
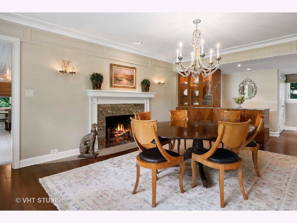
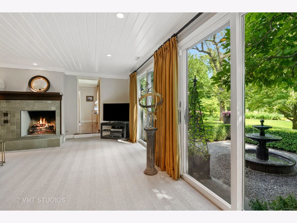
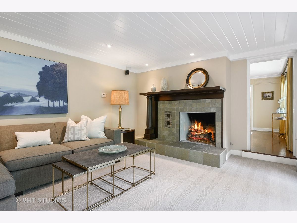
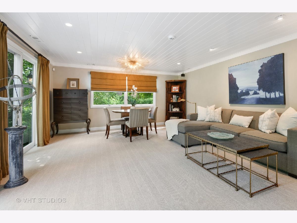
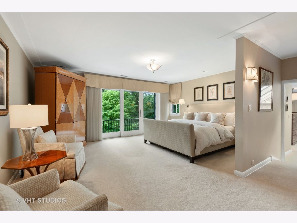
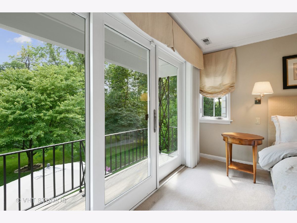
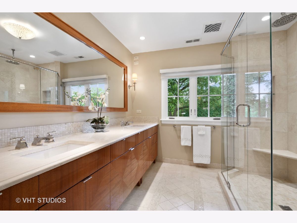
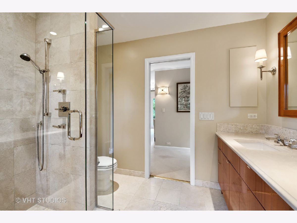
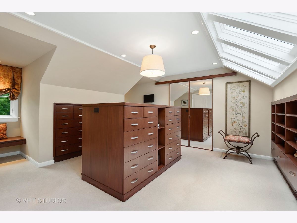
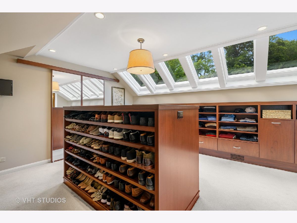
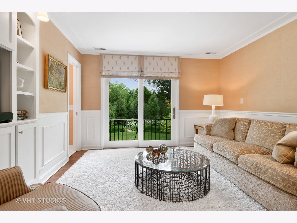
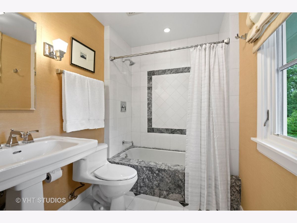
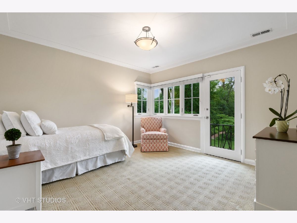
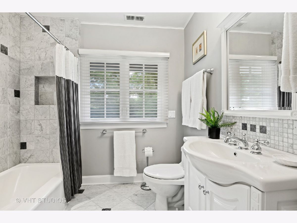
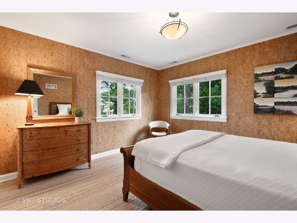
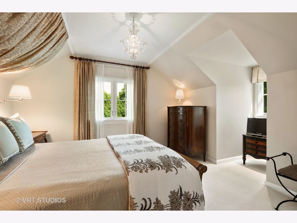
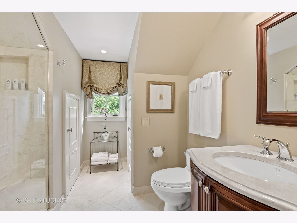
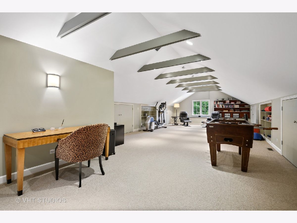
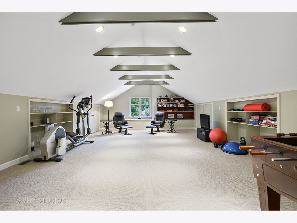
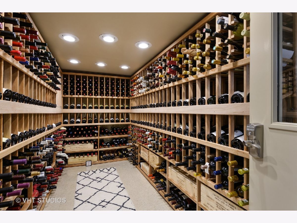
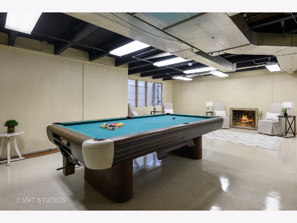
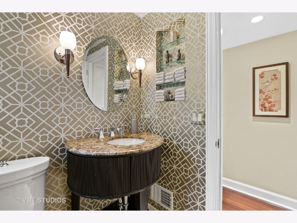
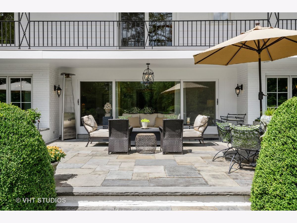
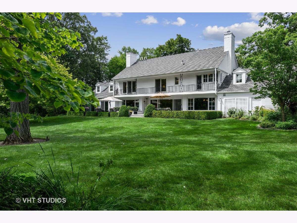
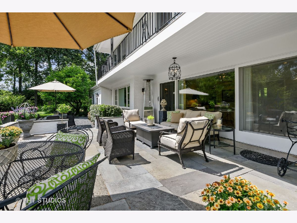
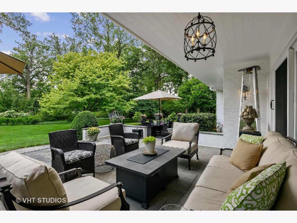
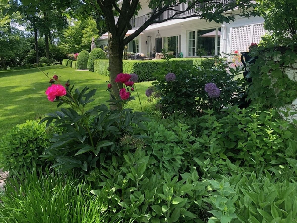
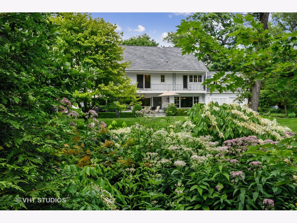
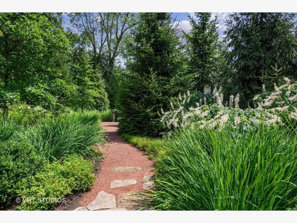
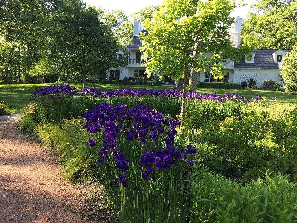
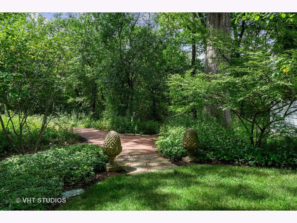
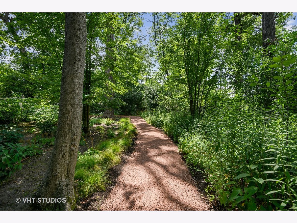
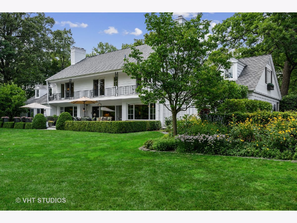
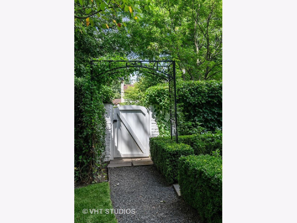
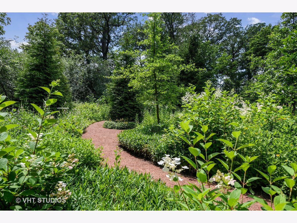
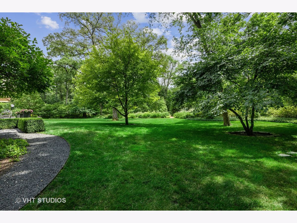
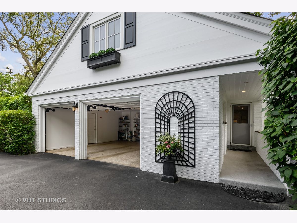
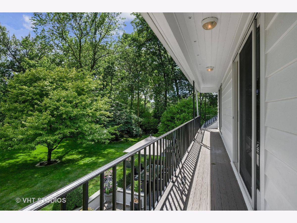
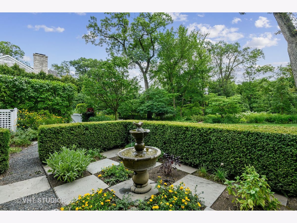
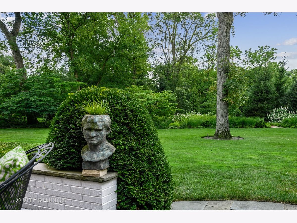
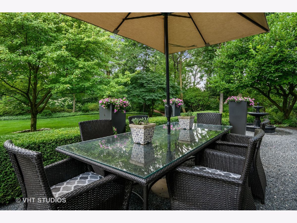
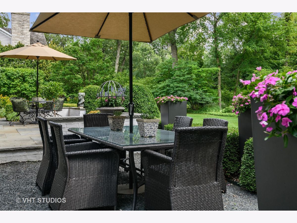
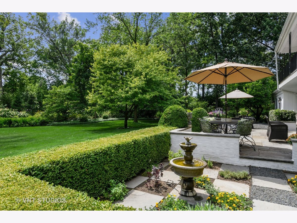
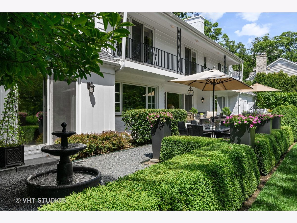
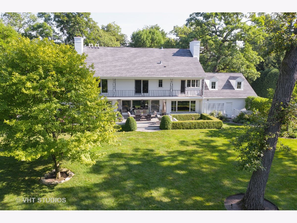
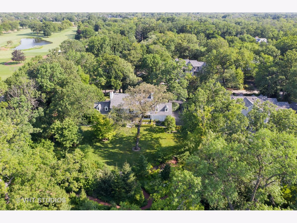
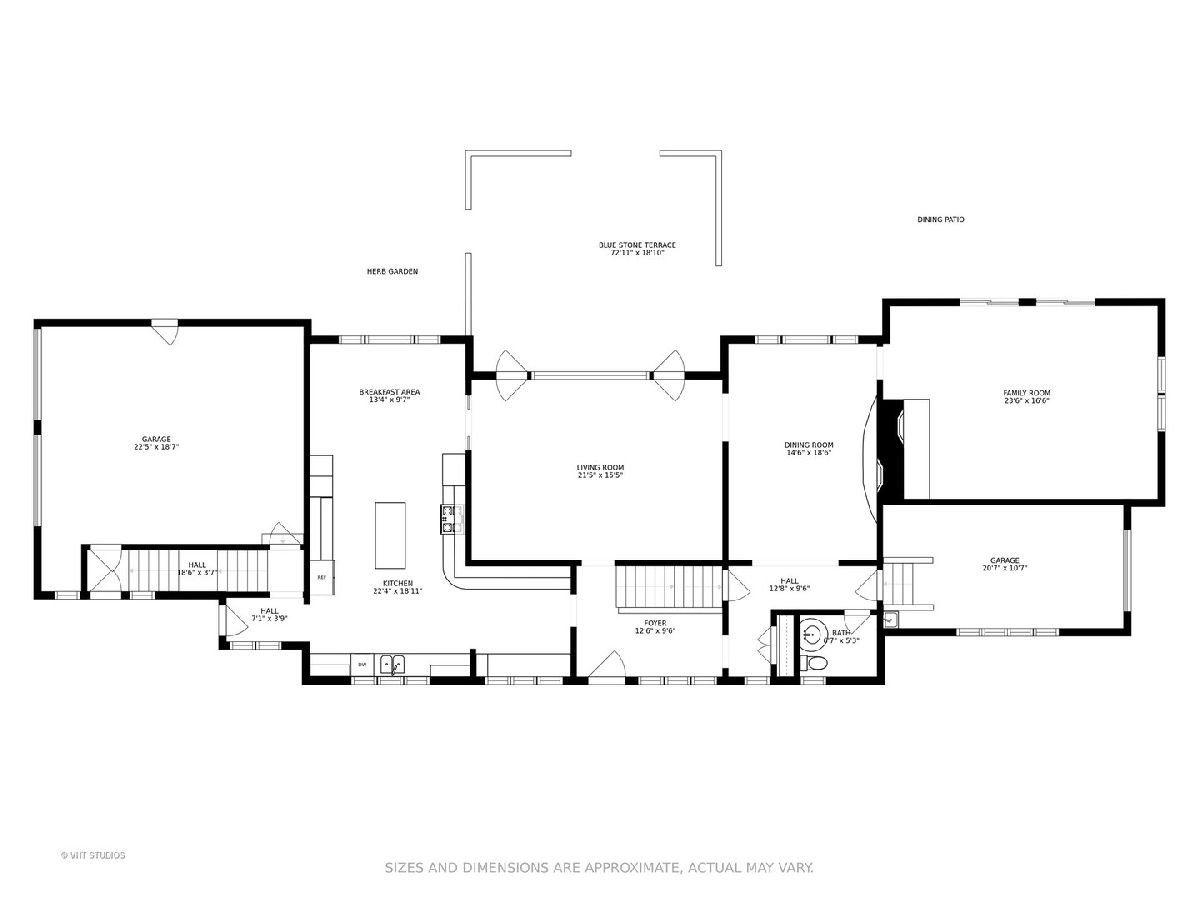
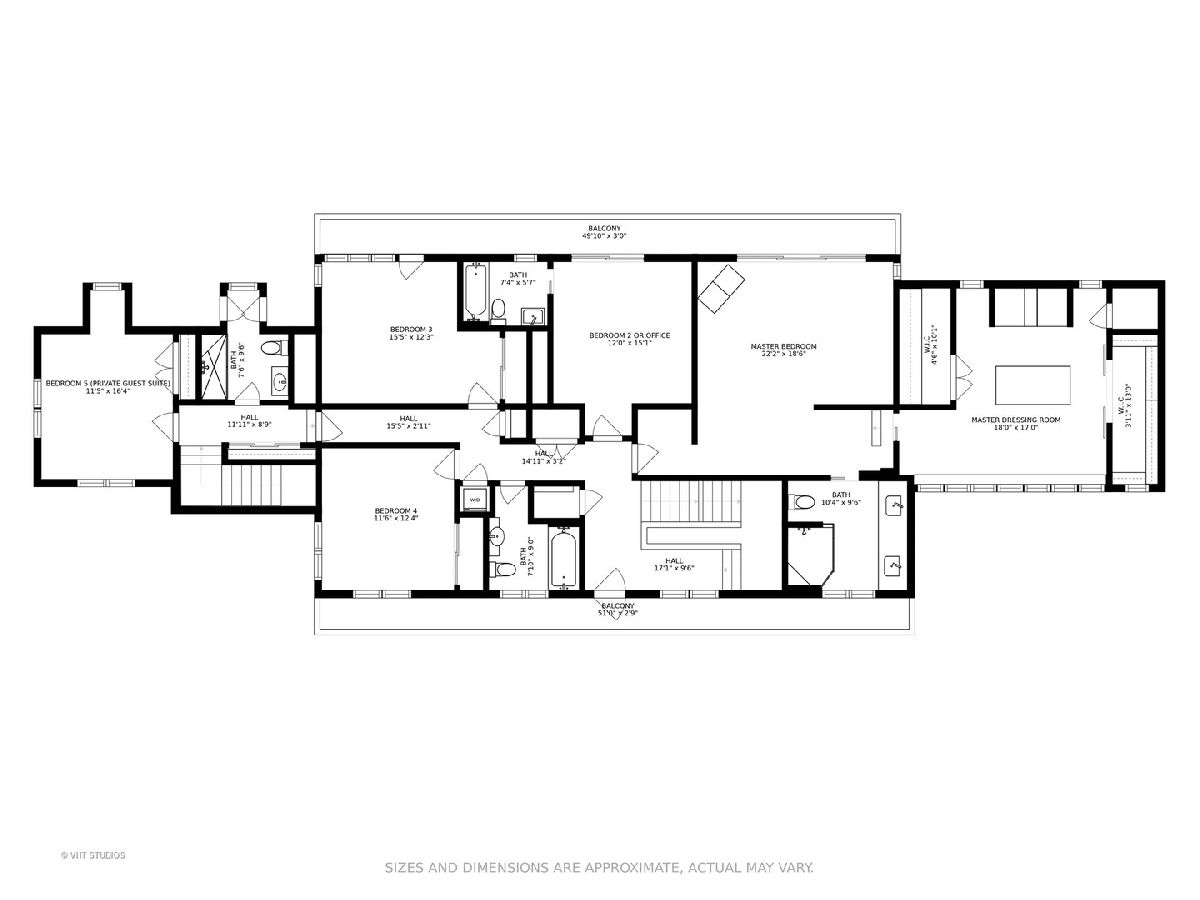
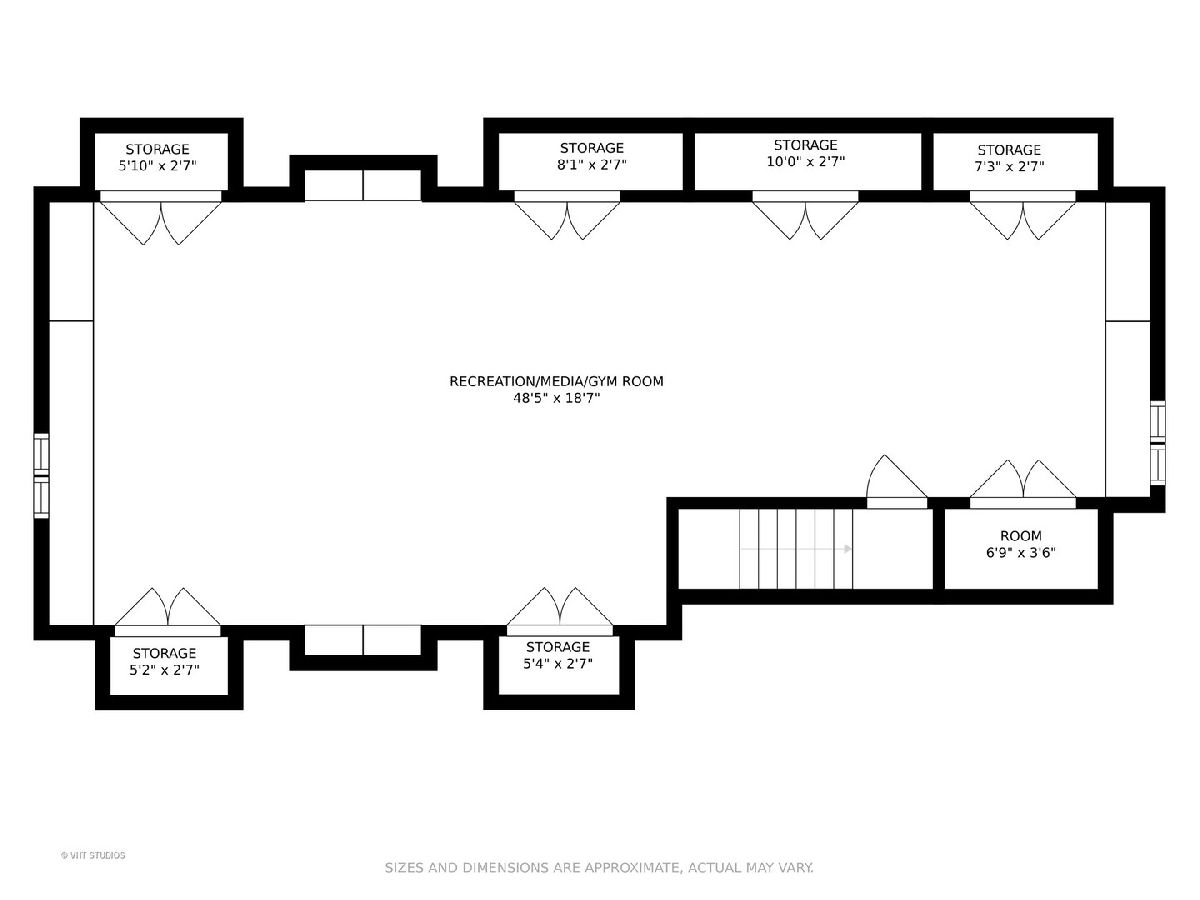
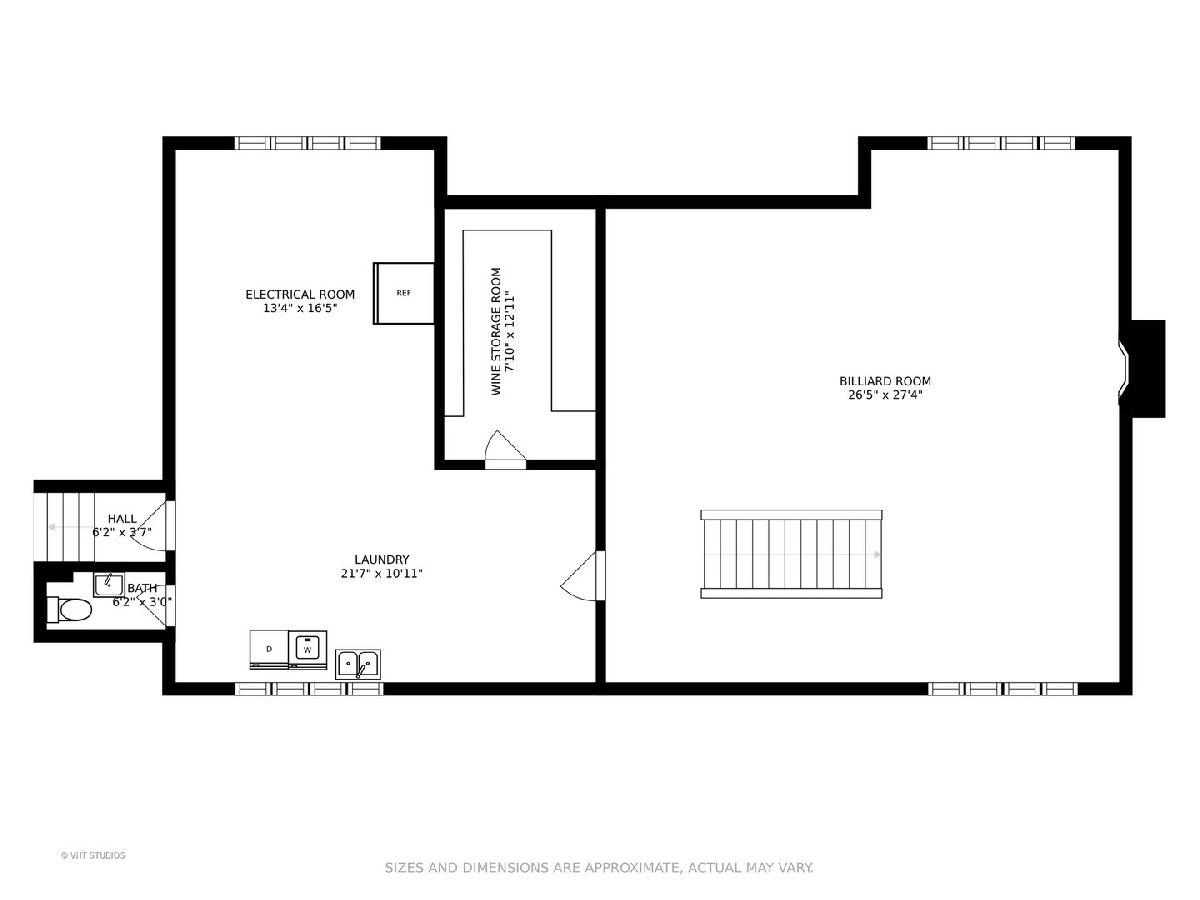
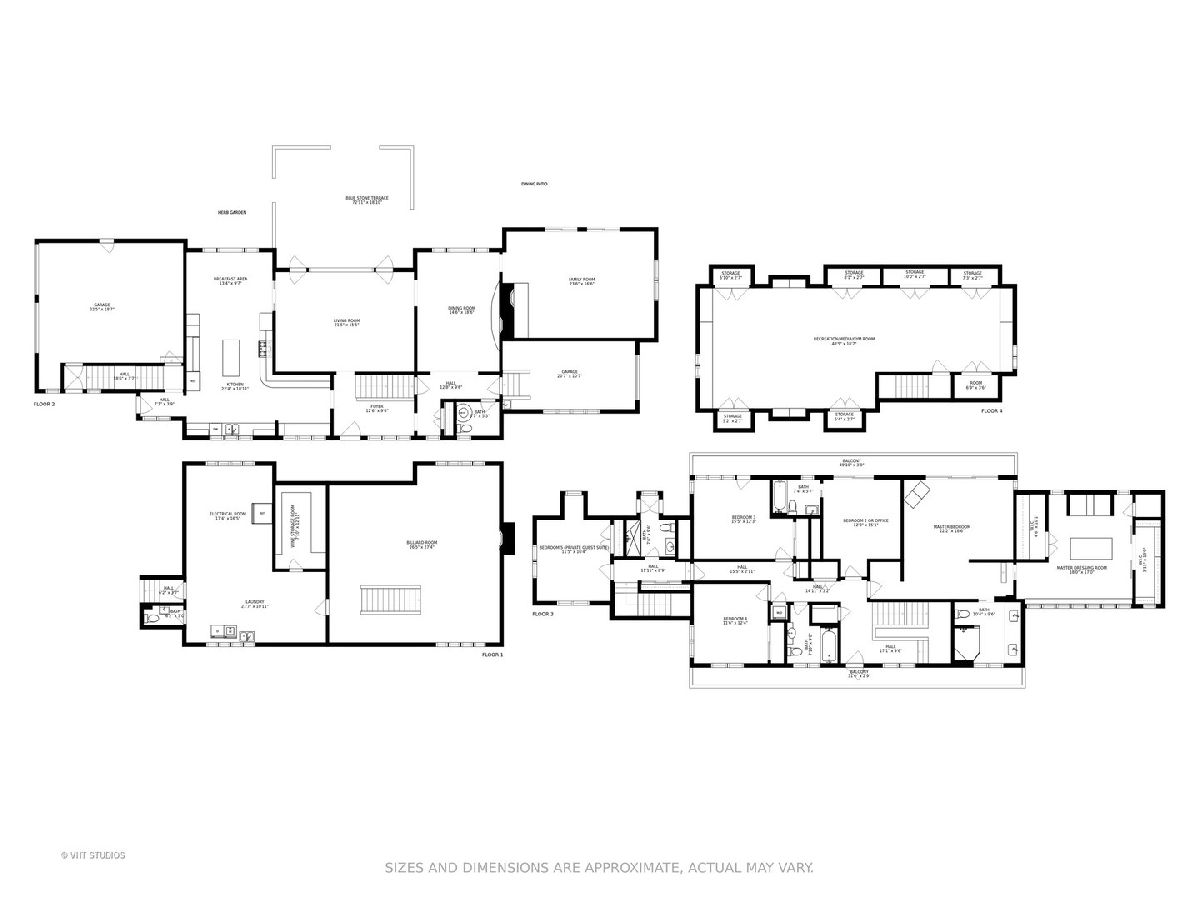
Room Specifics
Total Bedrooms: 5
Bedrooms Above Ground: 5
Bedrooms Below Ground: 0
Dimensions: —
Floor Type: Hardwood
Dimensions: —
Floor Type: Carpet
Dimensions: —
Floor Type: Carpet
Dimensions: —
Floor Type: —
Full Bathrooms: 6
Bathroom Amenities: Separate Shower,Double Sink
Bathroom in Basement: 1
Rooms: Bedroom 5,Eating Area,Game Room,Recreation Room,Terrace,Walk In Closet
Basement Description: Partially Finished
Other Specifics
| 3 | |
| — | |
| — | |
| — | |
| Fenced Yard,Landscaped,Mature Trees | |
| 83635 | |
| Finished | |
| Full | |
| Skylight(s), Hardwood Floors, Second Floor Laundry, Built-in Features, Walk-In Closet(s) | |
| — | |
| Not in DB | |
| — | |
| — | |
| — | |
| Wood Burning, Gas Log |
Tax History
| Year | Property Taxes |
|---|---|
| 2020 | $28,504 |
Contact Agent
Nearby Similar Homes
Nearby Sold Comparables
Contact Agent
Listing Provided By
@properties


