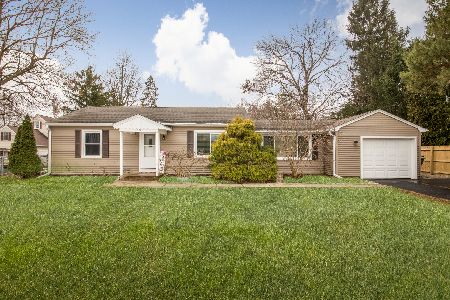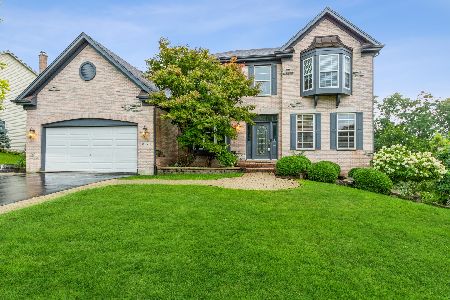815 Pleasant Street, Fox River Grove, Illinois 60021
$426,100
|
Sold
|
|
| Status: | Closed |
| Sqft: | 4,936 |
| Cost/Sqft: | $87 |
| Beds: | 6 |
| Baths: | 4 |
| Year Built: | 1997 |
| Property Taxes: | $14,416 |
| Days On Market: | 2732 |
| Lot Size: | 0,40 |
Description
Incredibly updated 6 bed/3.5 bath "smart home" w/amenities galore! Walkout basement w/10' ceilings is perfectly suited for multi-generational living, providing a full updated kitchen w/walk-in pantry, full bathroom, large bedroom, & huge rec room w/2nd fireplace! Walk out onto your tranquil flagstone patio with lily pond overlooking the pool and playset! Chef's kitchen on main level offers high-end stainless steel appliances, quality cabinetry, and granite tops. 5 bedrooms upstairs including newly remodeled master suite w/huge walk-in closet, tastefully updated bathroom w/jacuzzi tub, and private balcony with endless breathtaking views overlooking the forest preserve and Norge Ski Jump! 2nd story laundry too! 2 minute walk away from the Picnic Grove Park and Fox River, & minutes from the Metra station. Highly acclaimed FRG Schools and Cary-Grove High! Ridiculously updated with too many features to include- please ask your agent for the list of upgrades to this amazing home!
Property Specifics
| Single Family | |
| — | |
| Traditional | |
| 1997 | |
| Full,Walkout | |
| CUSTOM | |
| No | |
| 0.4 |
| Mc Henry | |
| Picnic Grove | |
| 45 / Annual | |
| Other | |
| Public | |
| Public Sewer | |
| 10041454 | |
| 2017328007 |
Nearby Schools
| NAME: | DISTRICT: | DISTANCE: | |
|---|---|---|---|
|
Grade School
Algonquin Road Elementary School |
3 | — | |
|
Middle School
Fox River Grove Jr Hi School |
3 | Not in DB | |
|
High School
Cary-grove Community High School |
155 | Not in DB | |
Property History
| DATE: | EVENT: | PRICE: | SOURCE: |
|---|---|---|---|
| 16 Mar, 2012 | Sold | $400,000 | MRED MLS |
| 7 Feb, 2012 | Under contract | $449,000 | MRED MLS |
| 8 Jan, 2012 | Listed for sale | $449,000 | MRED MLS |
| 11 Dec, 2018 | Sold | $426,100 | MRED MLS |
| 7 Oct, 2018 | Under contract | $429,900 | MRED MLS |
| 4 Aug, 2018 | Listed for sale | $429,900 | MRED MLS |
Room Specifics
Total Bedrooms: 6
Bedrooms Above Ground: 6
Bedrooms Below Ground: 0
Dimensions: —
Floor Type: Carpet
Dimensions: —
Floor Type: Carpet
Dimensions: —
Floor Type: Carpet
Dimensions: —
Floor Type: —
Dimensions: —
Floor Type: —
Full Bathrooms: 4
Bathroom Amenities: Whirlpool,Separate Shower,Double Sink,Bidet
Bathroom in Basement: 1
Rooms: Bedroom 6,Recreation Room,Bedroom 5,Eating Area,Office,Kitchen,Foyer
Basement Description: Finished,Exterior Access
Other Specifics
| 2 | |
| Concrete Perimeter | |
| Asphalt | |
| Balcony, Deck, Patio, Hot Tub, Above Ground Pool | |
| Forest Preserve Adjacent,Nature Preserve Adjacent,Landscaped,Wooded | |
| 65X205X110X200 | |
| Unfinished | |
| Full | |
| Vaulted/Cathedral Ceilings, Hardwood Floors, In-Law Arrangement, First Floor Laundry | |
| Range, Microwave, Dishwasher, Refrigerator, Washer, Dryer, Disposal, Stainless Steel Appliance(s), Wine Refrigerator, Range Hood | |
| Not in DB | |
| Dock, Water Rights, Sidewalks, Street Lights, Street Paved | |
| — | |
| — | |
| Wood Burning, Attached Fireplace Doors/Screen, Gas Log, Gas Starter |
Tax History
| Year | Property Taxes |
|---|---|
| 2012 | $13,050 |
| 2018 | $14,416 |
Contact Agent
Nearby Similar Homes
Nearby Sold Comparables
Contact Agent
Listing Provided By
@properties






