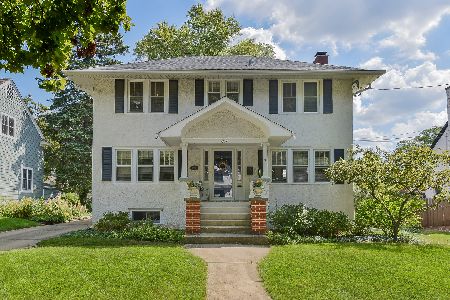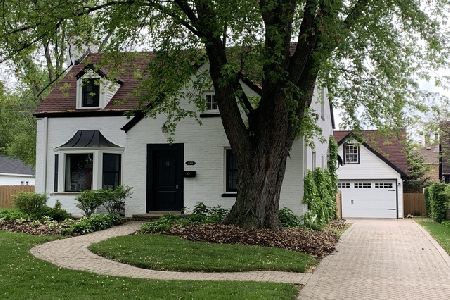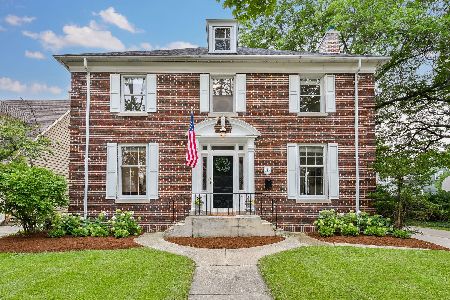811 Scott Street, Wheaton, Illinois 60187
$430,000
|
Sold
|
|
| Status: | Closed |
| Sqft: | 1,819 |
| Cost/Sqft: | $247 |
| Beds: | 3 |
| Baths: | 2 |
| Year Built: | 1927 |
| Property Taxes: | $8,043 |
| Days On Market: | 3779 |
| Lot Size: | 0,18 |
Description
Beautiful, well cared for home in an unbeatable north side Wheaton location. Great layout w/multiple living areas incl the kitchen that opens to your family room, a huge but cozy living room w/fireplace & a private recreation room. The current owners have lovingly maintained & improved this home by replacing all major components incl: stucco siding, gutters w/leaf guards, installed an AC space pak, newer 2010 tear off roof, upgraded electrical service, installed a generator for power outages, quartz counter tops, timeless fixtures, updtd both bathrooms, newer HWH, replaced storm doors, most storm windows, fenced yard, driveway & garage & installed a tumbled brick patio. Hardwood under all the carpet in this home & 8' ceilings on the first floor. Bsmt has 4th br currently used as office but has closet and great windows. LOW/NO MAINTENANCE STUCCO SIDING.You will love the quick walks to downtown's restaurant, schools, library & the Metra train. Longfellow, Franklin & Wheaton North!
Property Specifics
| Single Family | |
| — | |
| Colonial | |
| 1927 | |
| Full | |
| — | |
| No | |
| 0.18 |
| Du Page | |
| — | |
| 0 / Not Applicable | |
| None | |
| Lake Michigan | |
| Public Sewer | |
| 09043137 | |
| 0516104003 |
Nearby Schools
| NAME: | DISTRICT: | DISTANCE: | |
|---|---|---|---|
|
Grade School
Longfellow Elementary School |
200 | — | |
|
Middle School
Franklin Middle School |
200 | Not in DB | |
|
High School
Wheaton North High School |
200 | Not in DB | |
Property History
| DATE: | EVENT: | PRICE: | SOURCE: |
|---|---|---|---|
| 8 Dec, 2015 | Sold | $430,000 | MRED MLS |
| 20 Nov, 2015 | Under contract | $449,811 | MRED MLS |
| 19 Sep, 2015 | Listed for sale | $449,811 | MRED MLS |
| 1 May, 2025 | Sold | $640,000 | MRED MLS |
| 22 Feb, 2025 | Under contract | $650,000 | MRED MLS |
| 22 Feb, 2025 | Listed for sale | $650,000 | MRED MLS |
Room Specifics
Total Bedrooms: 4
Bedrooms Above Ground: 3
Bedrooms Below Ground: 1
Dimensions: —
Floor Type: Carpet
Dimensions: —
Floor Type: Hardwood
Dimensions: —
Floor Type: Other
Full Bathrooms: 2
Bathroom Amenities: —
Bathroom in Basement: 1
Rooms: Foyer,Recreation Room
Basement Description: Partially Finished
Other Specifics
| 2.5 | |
| Concrete Perimeter | |
| Concrete | |
| Porch, Brick Paver Patio | |
| Fenced Yard,Landscaped | |
| 61 X 131 | |
| Full,Interior Stair | |
| None | |
| Hardwood Floors | |
| Range, Microwave, Dishwasher, Disposal, Stainless Steel Appliance(s) | |
| Not in DB | |
| — | |
| — | |
| — | |
| Wood Burning |
Tax History
| Year | Property Taxes |
|---|---|
| 2015 | $8,043 |
| 2025 | $11,776 |
Contact Agent
Nearby Similar Homes
Nearby Sold Comparables
Contact Agent
Listing Provided By
Fathom Realty IL LLC










