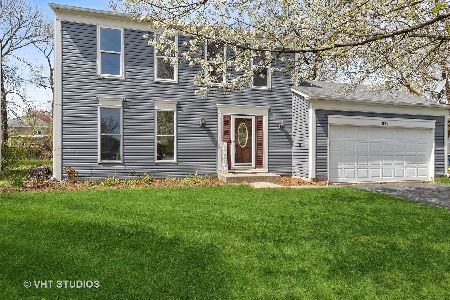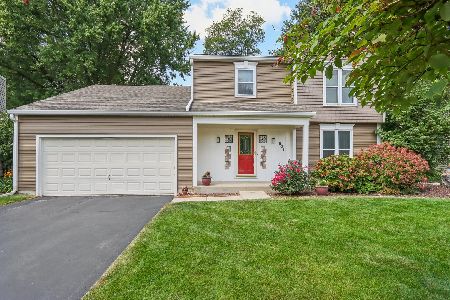811 Timberwood Lane, Algonquin, Illinois 60102
$198,000
|
Sold
|
|
| Status: | Closed |
| Sqft: | 1,460 |
| Cost/Sqft: | $140 |
| Beds: | 3 |
| Baths: | 2 |
| Year Built: | 1984 |
| Property Taxes: | $4,841 |
| Days On Market: | 2412 |
| Lot Size: | 0,23 |
Description
GREAT FIND! CONTEMPORARY SPLIT WITH EXPANDED KITCHEN WHICH GIVES YOU A LARGER KITCHEN AND SLIDERS FROM KITCHEN THAT OPEN TO BACKYARD! VAULTED CEILINGS CREATE FANTASTIC OPEN FEELING. SECOND FLOOR LOFT HALLWAY OVER LOOKS MAIN FLOOR. ROOF AND SIDING DONE IN 2014! SS APPLIANCES, HW AND FURNACE IN 2013! GREAT LOT! TWO FULL BATHS. KITCHEN FITS LARGE TABLE FOR ENTERTAINING!
Property Specifics
| Single Family | |
| — | |
| — | |
| 1984 | |
| None | |
| — | |
| No | |
| 0.23 |
| Mc Henry | |
| — | |
| 0 / Not Applicable | |
| None | |
| Public | |
| Public Sewer | |
| 10431604 | |
| 1935151003 |
Nearby Schools
| NAME: | DISTRICT: | DISTANCE: | |
|---|---|---|---|
|
Grade School
Eastview Elementary School |
300 | — | |
|
Middle School
Algonquin Middle School |
300 | Not in DB | |
|
High School
Dundee-crown High School |
300 | Not in DB | |
Property History
| DATE: | EVENT: | PRICE: | SOURCE: |
|---|---|---|---|
| 22 Nov, 2013 | Sold | $164,000 | MRED MLS |
| 14 Oct, 2013 | Under contract | $169,000 | MRED MLS |
| — | Last price change | $175,000 | MRED MLS |
| 10 Sep, 2013 | Listed for sale | $189,000 | MRED MLS |
| 11 Oct, 2019 | Sold | $198,000 | MRED MLS |
| 6 Sep, 2019 | Under contract | $204,900 | MRED MLS |
| — | Last price change | $209,800 | MRED MLS |
| 25 Jun, 2019 | Listed for sale | $218,800 | MRED MLS |
Room Specifics
Total Bedrooms: 3
Bedrooms Above Ground: 3
Bedrooms Below Ground: 0
Dimensions: —
Floor Type: —
Dimensions: —
Floor Type: Wood Laminate
Full Bathrooms: 2
Bathroom Amenities: —
Bathroom in Basement: 0
Rooms: No additional rooms
Basement Description: None
Other Specifics
| 2 | |
| — | |
| — | |
| — | |
| — | |
| 60X135X84X139 | |
| — | |
| None | |
| Wood Laminate Floors | |
| Range, Microwave, Dishwasher, Refrigerator, Washer, Dryer, Disposal, Stainless Steel Appliance(s) | |
| Not in DB | |
| — | |
| — | |
| — | |
| Wood Burning |
Tax History
| Year | Property Taxes |
|---|---|
| 2013 | $4,079 |
| 2019 | $4,841 |
Contact Agent
Nearby Similar Homes
Nearby Sold Comparables
Contact Agent
Listing Provided By
Century 21 1st Class Homes











