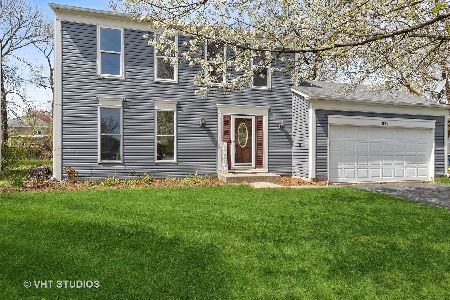811 Timberwood Drive, Algonquin, Illinois 60102
$164,000
|
Sold
|
|
| Status: | Closed |
| Sqft: | 1,500 |
| Cost/Sqft: | $113 |
| Beds: | 3 |
| Baths: | 2 |
| Year Built: | 1984 |
| Property Taxes: | $4,079 |
| Days On Market: | 4530 |
| Lot Size: | 0,23 |
Description
MOVE IN READY!! GREAT LOCATION!! Updated Kitchen Hardwood Floors, Eating Area. Living Room W/ Brick Fireplace And Sliding Doors To Patio Overlooking Yard.Nice Size Master Bedroom. Plenty Of Closet Space. Nicely Painted Through Out. Vaulted Ceilings MUST SEE!!
Property Specifics
| Single Family | |
| — | |
| — | |
| 1984 | |
| None | |
| — | |
| No | |
| 0.23 |
| Mc Henry | |
| — | |
| 0 / Not Applicable | |
| None | |
| Public | |
| Public Sewer | |
| 08442264 | |
| 1935151003 |
Property History
| DATE: | EVENT: | PRICE: | SOURCE: |
|---|---|---|---|
| 22 Nov, 2013 | Sold | $164,000 | MRED MLS |
| 14 Oct, 2013 | Under contract | $169,000 | MRED MLS |
| — | Last price change | $175,000 | MRED MLS |
| 10 Sep, 2013 | Listed for sale | $189,000 | MRED MLS |
| 11 Oct, 2019 | Sold | $198,000 | MRED MLS |
| 6 Sep, 2019 | Under contract | $204,900 | MRED MLS |
| — | Last price change | $209,800 | MRED MLS |
| 25 Jun, 2019 | Listed for sale | $218,800 | MRED MLS |
Room Specifics
Total Bedrooms: 3
Bedrooms Above Ground: 3
Bedrooms Below Ground: 0
Dimensions: —
Floor Type: —
Dimensions: —
Floor Type: —
Full Bathrooms: 2
Bathroom Amenities: —
Bathroom in Basement: 0
Rooms: No additional rooms
Basement Description: None
Other Specifics
| 2 | |
| — | |
| — | |
| — | |
| — | |
| 25X129 | |
| — | |
| None | |
| — | |
| — | |
| Not in DB | |
| — | |
| — | |
| — | |
| — |
Tax History
| Year | Property Taxes |
|---|---|
| 2013 | $4,079 |
| 2019 | $4,841 |
Contact Agent
Nearby Similar Homes
Nearby Sold Comparables
Contact Agent
Listing Provided By
RE/MAX Vision 212









