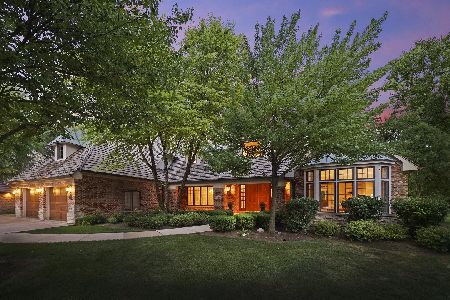8111 Woodside Lane, Burr Ridge, Illinois 60527
$1,005,000
|
Sold
|
|
| Status: | Closed |
| Sqft: | 5,429 |
| Cost/Sqft: | $166 |
| Beds: | 4 |
| Baths: | 6 |
| Year Built: | 1988 |
| Property Taxes: | $19,068 |
| Days On Market: | 505 |
| Lot Size: | 0,41 |
Description
Welcome to this timeless Burr Ridge residence, set on a generously sized, meticulously landscaped lot. Upon entering, you are welcomed by a grand foyer featuring a sweeping staircase and expansive views of the formal living and dining rooms. The main floor also features a sunlit family room with soaring ceilings, a wet bar, and sliding doors that open to a charming patio. The kitchen is a chef's delight with ample cabinetry, generous countertop space, and a large island perfect for both entertaining and daily use. Adjacent to the kitchen, the sunroom offers a cozy retreat or a casual dining space. Completing the first floor are an office, a laundry room, and two well-appointed bathrooms. The second floor is dedicated to a luxurious primary suite with its own fireplace, accompanied by three additional bedrooms for family or guests. The expansive basement offers versatile space, perfect for a large recreational room, play area, gym, and ample storage. Outside, the property features a three-car attached garage, a charming circle driveway, and a patio with a pergola, all set within a lushly landscaped yard with pond. Please note that this home is being sold "AS IS."
Property Specifics
| Single Family | |
| — | |
| — | |
| 1988 | |
| — | |
| — | |
| No | |
| 0.41 |
| Cook | |
| — | |
| 200 / Annual | |
| — | |
| — | |
| — | |
| 12148992 | |
| 18311050280000 |
Nearby Schools
| NAME: | DISTRICT: | DISTANCE: | |
|---|---|---|---|
|
Grade School
Pleasantdale Elementary School |
107 | — | |
|
Middle School
Pleasantdale Middle School |
107 | Not in DB | |
Property History
| DATE: | EVENT: | PRICE: | SOURCE: |
|---|---|---|---|
| 26 Sep, 2024 | Sold | $1,005,000 | MRED MLS |
| 31 Aug, 2024 | Under contract | $899,000 | MRED MLS |
| 30 Aug, 2024 | Listed for sale | $899,000 | MRED MLS |



















Room Specifics
Total Bedrooms: 5
Bedrooms Above Ground: 4
Bedrooms Below Ground: 1
Dimensions: —
Floor Type: —
Dimensions: —
Floor Type: —
Dimensions: —
Floor Type: —
Dimensions: —
Floor Type: —
Full Bathrooms: 6
Bathroom Amenities: —
Bathroom in Basement: 1
Rooms: —
Basement Description: Finished
Other Specifics
| 3 | |
| — | |
| Circular | |
| — | |
| — | |
| 100.7 X 153.1 X 142.4 X 21 | |
| Pull Down Stair | |
| — | |
| — | |
| — | |
| Not in DB | |
| — | |
| — | |
| — | |
| — |
Tax History
| Year | Property Taxes |
|---|---|
| 2024 | $19,068 |
Contact Agent
Nearby Similar Homes
Nearby Sold Comparables
Contact Agent
Listing Provided By
Coldwell Banker Realty










