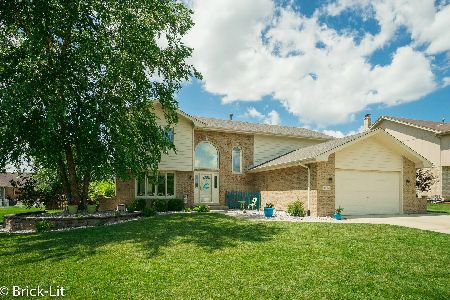8112 Brookside Glen Drive, Tinley Park, Illinois 60487
$460,000
|
Sold
|
|
| Status: | Closed |
| Sqft: | 2,879 |
| Cost/Sqft: | $162 |
| Beds: | 4 |
| Baths: | 4 |
| Year Built: | 2001 |
| Property Taxes: | $12,447 |
| Days On Market: | 1260 |
| Lot Size: | 0,26 |
Description
This Brick 2 story home in the sought-after subdivision of Brookside Glen is one of the biggest models offered. Great curb appeal is just the beginning. From the moment you enter the two-story foyer you will feel how spacious this home is. The formal LVRM & DNRM offers hardwood flooring and plenty of natural lighting. The kitchen has an abundance of oak cabinetry, pantry, and stainless-steel appliances. The granite countertop and extra deep stainless sink were just installed. It features a large eating area with access to a fenced yard with huge private deck and above ground pool that is Heated! The family room is plenty big for entertaining, and the brick fireplace with gas logs is a beautiful focal point. Your home office is conveniently located off of the FMRM. It has plenty of wall space to accommodate any size office furniture. The laundry room is complete with washer & dryer, utility sink, and closet. Plus, the refrigerator stays! Your entertaining can continue downstairs to the finished basement that is only 2 years old. It is Gorgeous. It features 2 sitting areas, recessed lighting, a serving area complete with refrigerator, cabinets and lots of counter space. There is also a full bathroom and storage area. (Ping-Pong table and dart board do NOT stay) When it is time to retire, there are 4 large bedrooms on the 2nd level. The Master Bdrm offers a vaulted ceiling, walk in closet, private bath with double sinks, jetted tub and separate shower. This home has the complete package including a 3.5 car attached garage! Recent updates: Furnace & Air conditioning -2017 * New Roof - 2020 * New pool liner - 2021 * New pool heater - 2021 * New Aluminum soffits & risers - 2022 * New fence - 2022. Windows were all replaced and under warranty. Seller is aware of Master bedroom windows, and they ARE on order, but the company says it will take 9-12 months. This is a great home- Original owners - Located in the Lincoln-Way School District. Sorry-No showings before 5 pm M-F. Anytime on weekends.
Property Specifics
| Single Family | |
| — | |
| — | |
| 2001 | |
| — | |
| INNISHMOOR | |
| No | |
| 0.26 |
| Will | |
| Brookside Glen | |
| 25 / Annual | |
| — | |
| — | |
| — | |
| 11489772 | |
| 1909112030130000 |
Nearby Schools
| NAME: | DISTRICT: | DISTANCE: | |
|---|---|---|---|
|
Grade School
Dr Julian Rogus School |
161 | — | |
|
Middle School
Summit Hill Junior High School |
161 | Not in DB | |
|
High School
Lincoln-way East High School |
210 | Not in DB | |
Property History
| DATE: | EVENT: | PRICE: | SOURCE: |
|---|---|---|---|
| 29 Sep, 2022 | Sold | $460,000 | MRED MLS |
| 21 Aug, 2022 | Under contract | $465,000 | MRED MLS |
| — | Last price change | $475,000 | MRED MLS |
| 11 Aug, 2022 | Listed for sale | $475,000 | MRED MLS |
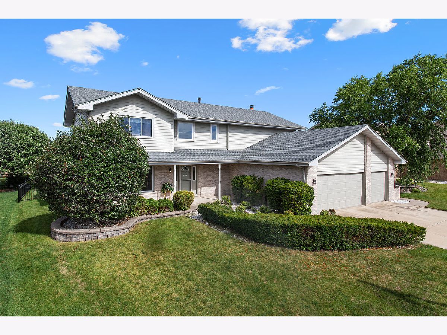
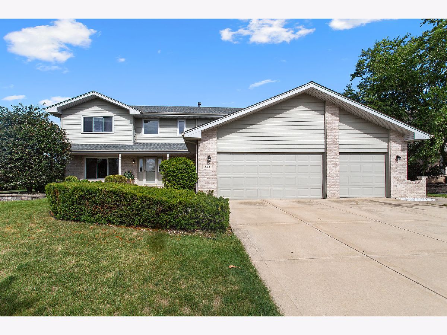
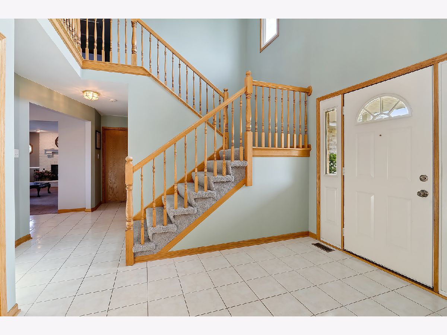
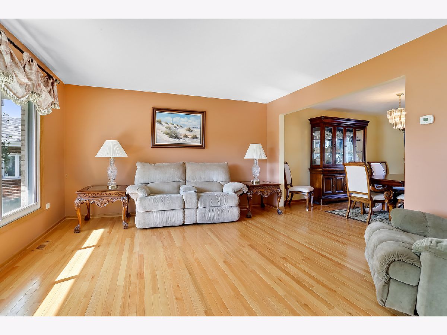
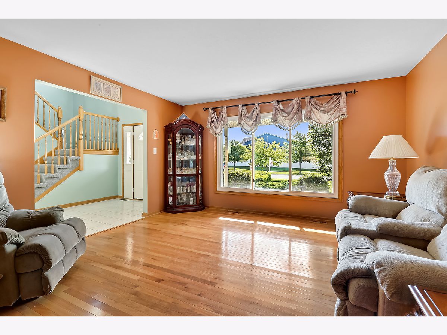
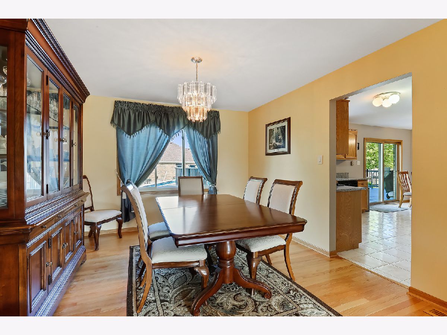
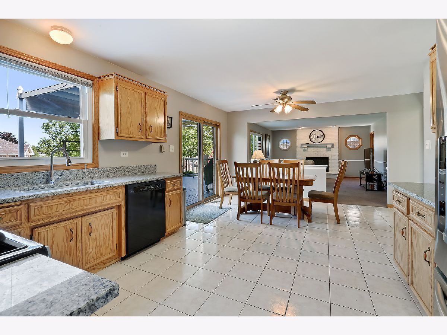
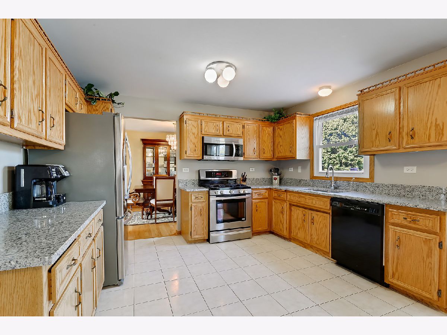
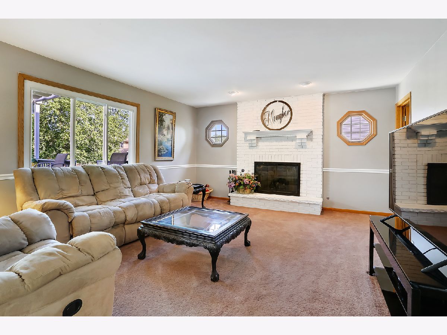
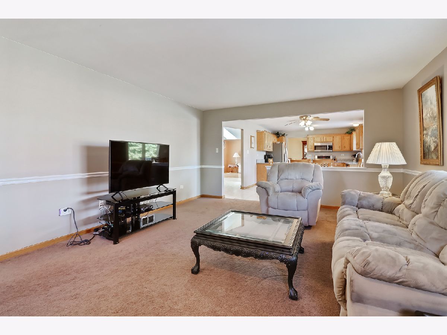
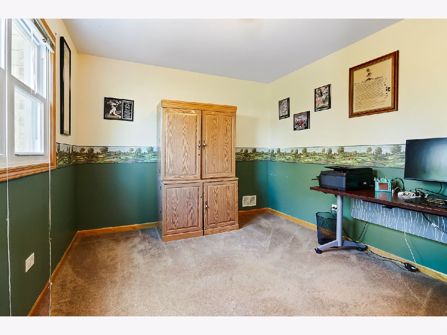
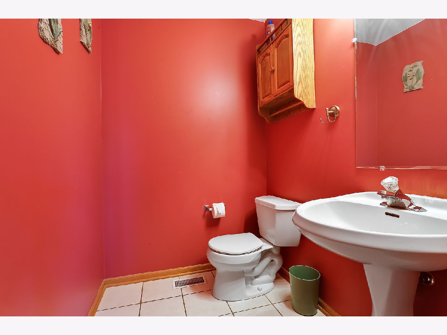
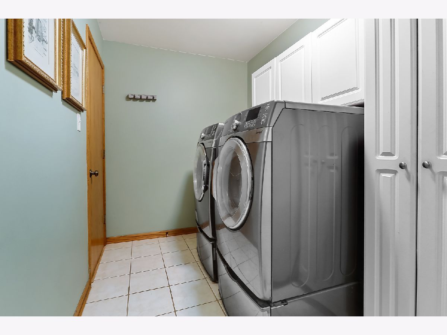
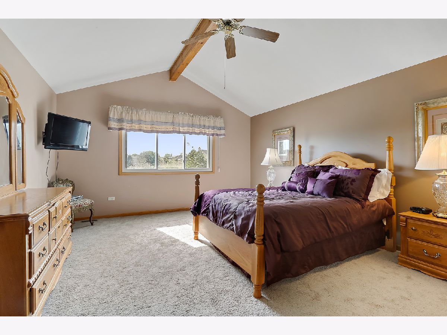
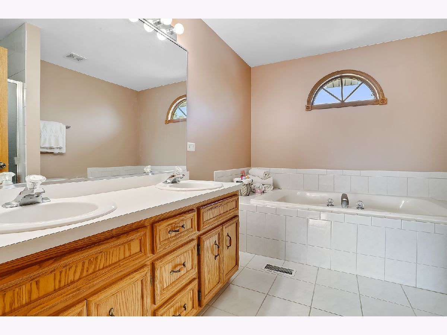
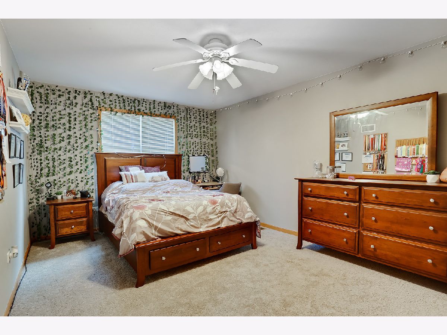
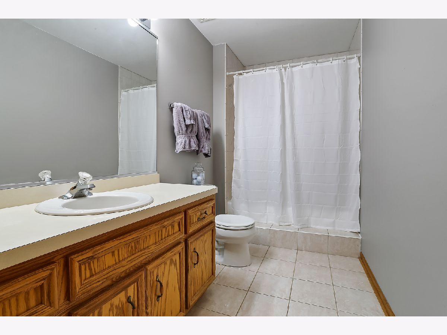
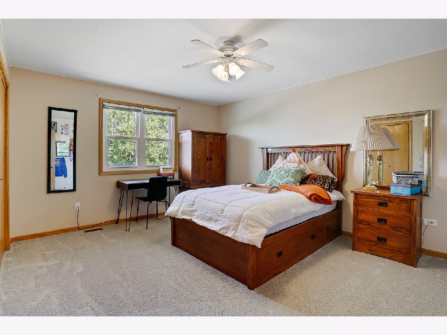
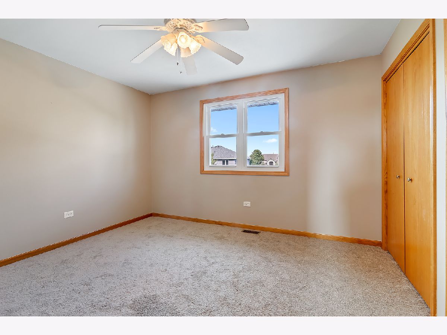
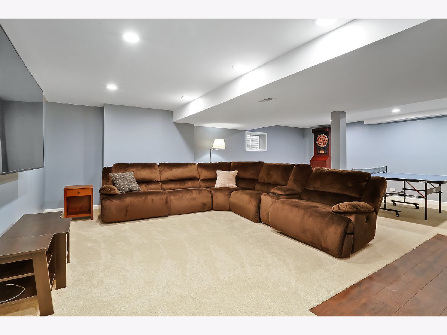
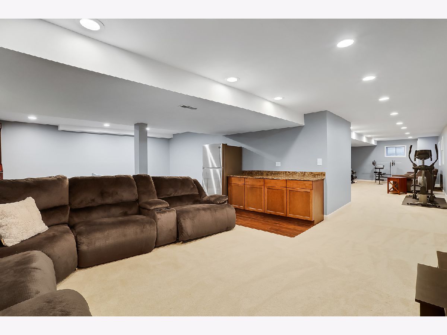
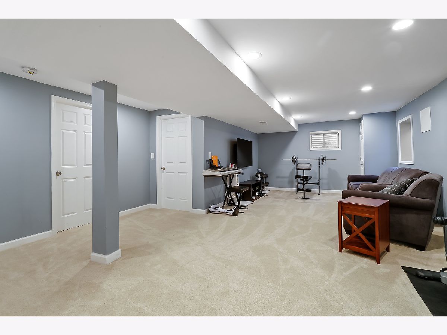
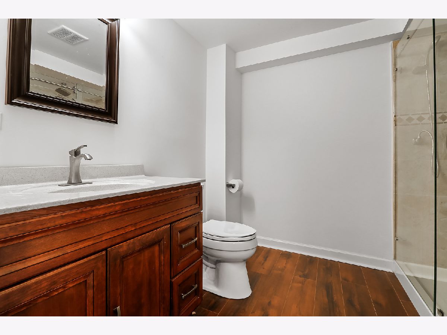
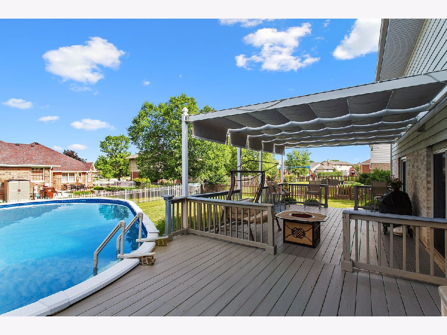
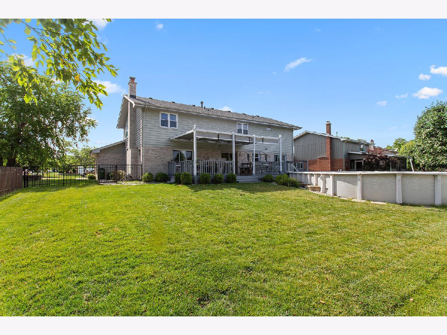
Room Specifics
Total Bedrooms: 4
Bedrooms Above Ground: 4
Bedrooms Below Ground: 0
Dimensions: —
Floor Type: —
Dimensions: —
Floor Type: —
Dimensions: —
Floor Type: —
Full Bathrooms: 4
Bathroom Amenities: Double Sink
Bathroom in Basement: 1
Rooms: —
Basement Description: Finished,Crawl
Other Specifics
| 3.5 | |
| — | |
| Concrete | |
| — | |
| — | |
| 0.26 | |
| Unfinished | |
| — | |
| — | |
| — | |
| Not in DB | |
| — | |
| — | |
| — | |
| — |
Tax History
| Year | Property Taxes |
|---|---|
| 2022 | $12,447 |
Contact Agent
Nearby Sold Comparables
Contact Agent
Listing Provided By
RE/MAX 10



