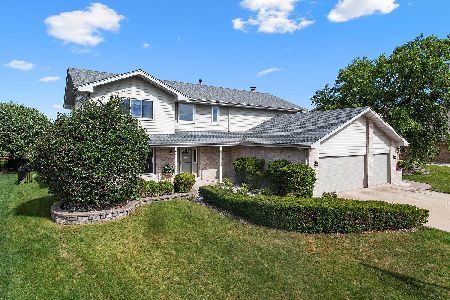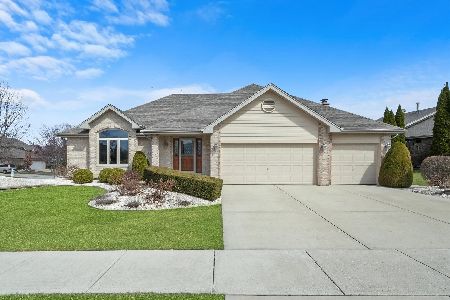8124 Brookside Glen Drive, Tinley Park, Illinois 60487
$395,000
|
Sold
|
|
| Status: | Closed |
| Sqft: | 2,663 |
| Cost/Sqft: | $150 |
| Beds: | 4 |
| Baths: | 3 |
| Year Built: | 2000 |
| Property Taxes: | $10,369 |
| Days On Market: | 2507 |
| Lot Size: | 0,25 |
Description
Beautiful forester style, 3 car garage home in desirable Brookside Glen neighborhood. Original owners with several updates! This move-in ready home features natural oak hardwood floors throughout main level and upstairs, newer maple cabinets with stainless steel appliances including a double oven granite countertops in kitchen, 2 panel arch doors, wood burning/gas fireplace. 1st floor laundry w/ sink and washer and dryer included. Dry bar with with wine rack and granite countertop in family room. All windows have been replaced with Marvin Ultimates and plantation shutters. Pella patio designer doors with blinds in the kitchen and family room. All bedrooms include closet organizers. Partial basement is completely finished and ready for entertaining. New roof in 2017, Exterior of house painted in 2018, New hot water tank 2019, and sprinkler system. The fenced in backyard is an entertainment oasis with an in-ground pool and slide, paver walkway, and cedar pergola. This house is a must see
Property Specifics
| Single Family | |
| — | |
| Quad Level | |
| 2000 | |
| Partial | |
| — | |
| No | |
| 0.25 |
| Will | |
| — | |
| 75 / Annual | |
| Other | |
| Lake Michigan,Public | |
| Public Sewer | |
| 10307176 | |
| 1909114040160000 |
Nearby Schools
| NAME: | DISTRICT: | DISTANCE: | |
|---|---|---|---|
|
Grade School
Dr Julian Rogus School |
161 | — | |
|
Middle School
Summit Hill Junior High School |
161 | Not in DB | |
|
High School
Lincoln-way East High School |
210 | Not in DB | |
Property History
| DATE: | EVENT: | PRICE: | SOURCE: |
|---|---|---|---|
| 19 Apr, 2019 | Sold | $395,000 | MRED MLS |
| 18 Mar, 2019 | Under contract | $399,900 | MRED MLS |
| 13 Mar, 2019 | Listed for sale | $399,900 | MRED MLS |
Room Specifics
Total Bedrooms: 4
Bedrooms Above Ground: 4
Bedrooms Below Ground: 0
Dimensions: —
Floor Type: Hardwood
Dimensions: —
Floor Type: Hardwood
Dimensions: —
Floor Type: Hardwood
Full Bathrooms: 3
Bathroom Amenities: Whirlpool,Double Sink
Bathroom in Basement: 0
Rooms: Foyer
Basement Description: Finished
Other Specifics
| 3 | |
| — | |
| Concrete | |
| Deck, Patio, Brick Paver Patio, In Ground Pool | |
| — | |
| 82X133X95X131 | |
| — | |
| Full | |
| Skylight(s), Bar-Dry, Hardwood Floors, First Floor Laundry | |
| Double Oven, Microwave, Dishwasher, Refrigerator, Washer, Dryer, Stainless Steel Appliance(s) | |
| Not in DB | |
| Sidewalks, Street Lights, Street Paved | |
| — | |
| — | |
| Gas Log, Gas Starter |
Tax History
| Year | Property Taxes |
|---|---|
| 2019 | $10,369 |
Contact Agent
Nearby Sold Comparables
Contact Agent
Listing Provided By
Coldwell Banker Residential







