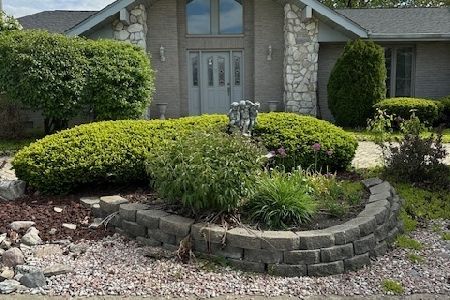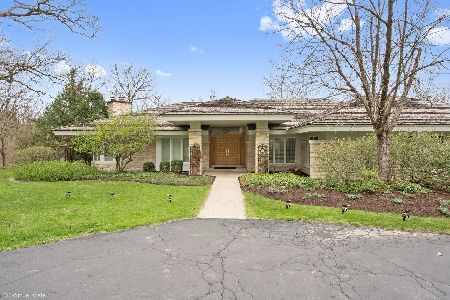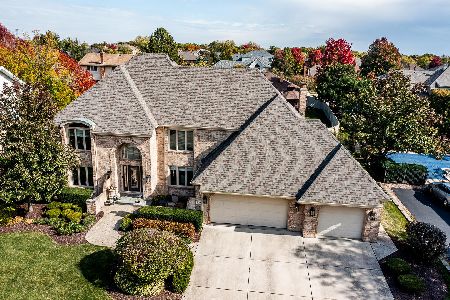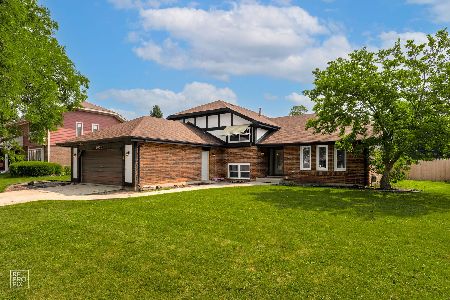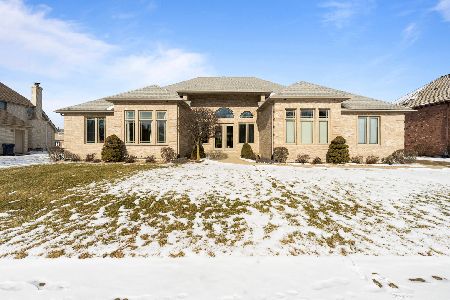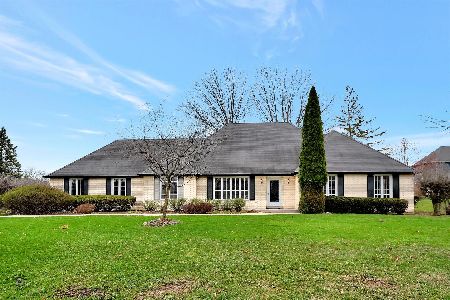8117 Katy Lane, Orland Park, Illinois 60462
$430,000
|
Sold
|
|
| Status: | Closed |
| Sqft: | 2,990 |
| Cost/Sqft: | $147 |
| Beds: | 4 |
| Baths: | 4 |
| Year Built: | 1994 |
| Property Taxes: | $10,193 |
| Days On Market: | 2838 |
| Lot Size: | 0,30 |
Description
Impeccable 4BD family home located on a quiet Cul-de-sac in a wonderful north Orland neighborhood. Meticulously maintained approx. 3000 sq ft home w/2-story foyer, 4BD and 2.2 baths, finished basement, and 3-car garage. Gleaming hardwood floors with custom crafted crown moldings, and 6-panel doors throughout. The spacious kitchen is expertly appointed with lots of cabinets, high-end granite with full backsplash, and is equipped with new stainless steel appliances which includes a large double oven, dishwasher, microwave, and refrigerator. The kitchen opens to an impressive family room with vaulted ceilings and a gas fireplace, and opens to a large cedar deck which steps down to a professionally landscaped yard with in-ground sprinklers and plenty of space for entertaining. The windows are adorned with beautiful custom draperies. The LR, DR and Master BD boast architectural ceilings and many other upscale appointments. New carpeting July 2017. Extra large secluded side yard.
Property Specifics
| Single Family | |
| — | |
| — | |
| 1994 | |
| Full | |
| — | |
| No | |
| 0.3 |
| Cook | |
| — | |
| 0 / Not Applicable | |
| None | |
| Lake Michigan | |
| Public Sewer | |
| 09840550 | |
| 27112090350000 |
Property History
| DATE: | EVENT: | PRICE: | SOURCE: |
|---|---|---|---|
| 12 Jun, 2018 | Sold | $430,000 | MRED MLS |
| 7 May, 2018 | Under contract | $439,000 | MRED MLS |
| — | Last price change | $449,000 | MRED MLS |
| 24 Jan, 2018 | Listed for sale | $449,000 | MRED MLS |
Room Specifics
Total Bedrooms: 4
Bedrooms Above Ground: 4
Bedrooms Below Ground: 0
Dimensions: —
Floor Type: Carpet
Dimensions: —
Floor Type: Carpet
Dimensions: —
Floor Type: Carpet
Full Bathrooms: 4
Bathroom Amenities: Separate Shower,Double Sink
Bathroom in Basement: 1
Rooms: Foyer
Basement Description: Finished
Other Specifics
| 3 | |
| Concrete Perimeter | |
| Concrete | |
| Storms/Screens | |
| Cul-De-Sac,Landscaped | |
| 151 X 136 X 100 X129 | |
| — | |
| Full | |
| Vaulted/Cathedral Ceilings, Bar-Dry, Hardwood Floors, First Floor Laundry | |
| Double Oven, Microwave, Dishwasher, Refrigerator, Washer, Dryer, Disposal, Stainless Steel Appliance(s), Cooktop | |
| Not in DB | |
| Street Lights, Street Paved | |
| — | |
| — | |
| — |
Tax History
| Year | Property Taxes |
|---|---|
| 2018 | $10,193 |
Contact Agent
Nearby Similar Homes
Nearby Sold Comparables
Contact Agent
Listing Provided By
Coldwell Banker Residential

