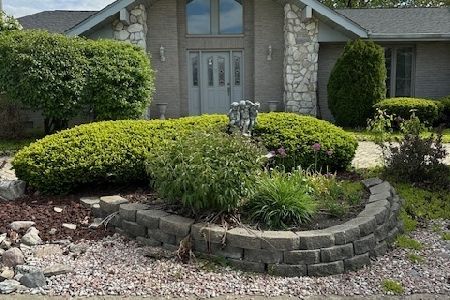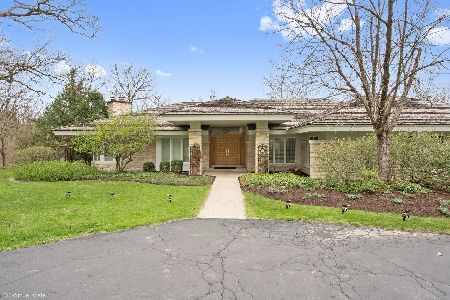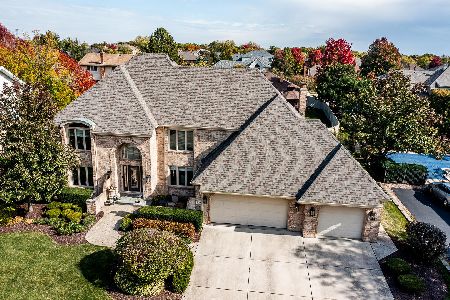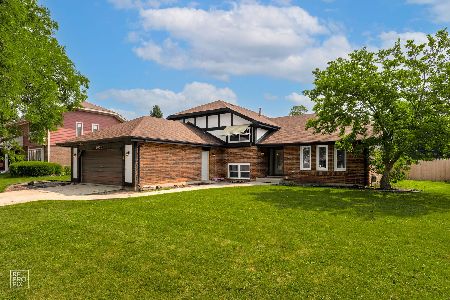8136 Katy Lane, Orland Park, Illinois 60462
$659,000
|
Sold
|
|
| Status: | Closed |
| Sqft: | 4,747 |
| Cost/Sqft: | $137 |
| Beds: | 4 |
| Baths: | 4 |
| Year Built: | 2003 |
| Property Taxes: | $12,378 |
| Days On Market: | 1387 |
| Lot Size: | 0,34 |
Description
Once in a great while, a special home will come on the market, and this is it! Designed, built and owned by a general contractor, no expense was spared in the construction of this 5 bed/3.5 bath 4,750 sq ft ranch home. It has bigger everything, including a grand, open floor plan with 25-foot vaulted ceilings, many bright windows and skylights, a fireplace, and a loft that can be simultaneously used as a reading room, TV room or home office. There are wood floors and ceramic tile throughout, and the kitchen has custom cabinets with rollouts, granite countertops, stainless steel appliances, dual ovens, a large pantry, and an island that can double as a dining area. The main floor has four bedrooms with 10 ft ceilings and walk-in closets, while the master has a 10 ft tray ceiling, many large windows, an oversized shower, and a jacuzzi tub. The basement has a full bath, a second fireplace, 9 ft ceilings, a finished office, which can be used as a fifth bedroom, and access to the garage, which would make it perfect for related living. A deck in the back and small pergola are perfect for summer entertaining. There is a commercial-grade HVAC system, and the basement and 3-car garage have roughed-in radiant heat. Caissons were added for structural stability, and the roof is new. This home is highly-engineered and over-built. It is one of a kind and has everything you'll need and still room to grow!
Property Specifics
| Single Family | |
| — | |
| — | |
| 2003 | |
| — | |
| — | |
| No | |
| 0.34 |
| Cook | |
| — | |
| — / Not Applicable | |
| — | |
| — | |
| — | |
| 11305290 | |
| 27112090390000 |
Nearby Schools
| NAME: | DISTRICT: | DISTANCE: | |
|---|---|---|---|
|
Grade School
Prairie Elementary School |
135 | — | |
|
Middle School
Jerling Junior High School |
135 | Not in DB | |
|
High School
Carl Sandburg High School |
230 | Not in DB | |
Property History
| DATE: | EVENT: | PRICE: | SOURCE: |
|---|---|---|---|
| 11 Apr, 2022 | Sold | $659,000 | MRED MLS |
| 9 Feb, 2022 | Under contract | $649,000 | MRED MLS |
| — | Last price change | $659,000 | MRED MLS |
| 16 Jan, 2022 | Listed for sale | $659,000 | MRED MLS |
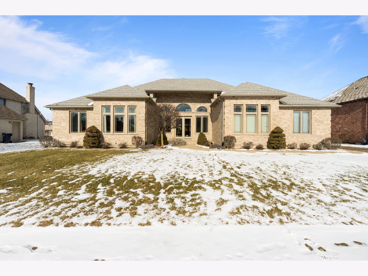
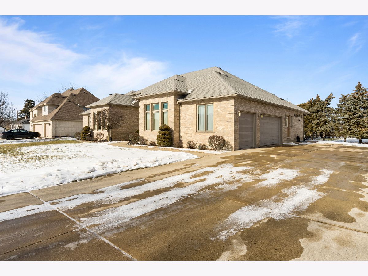
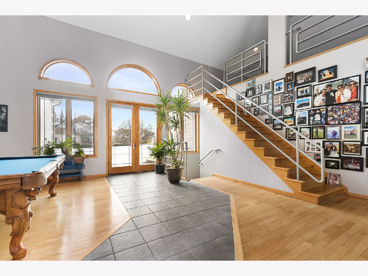
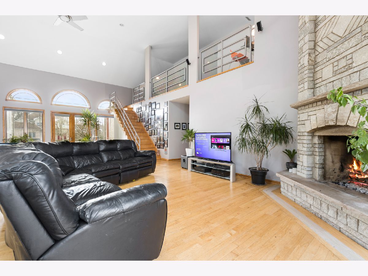
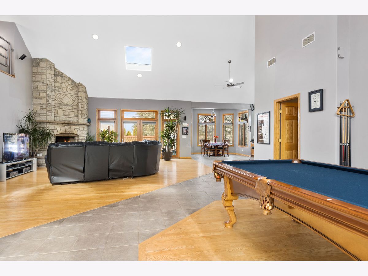
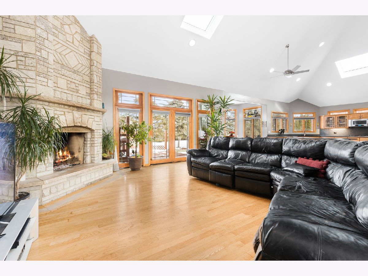
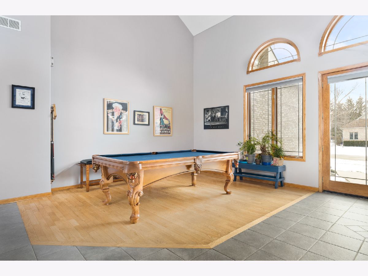
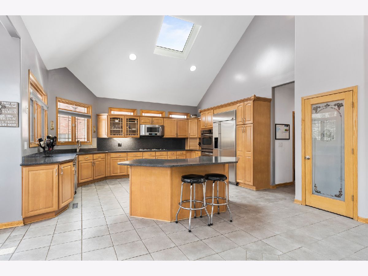
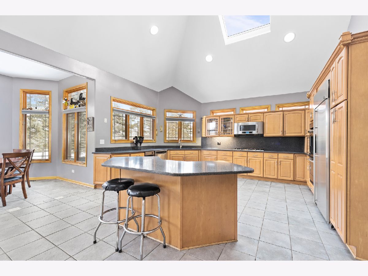
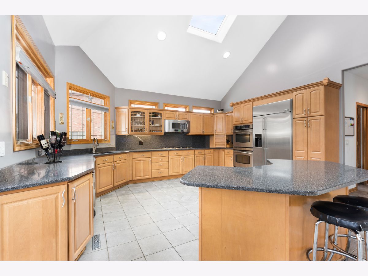
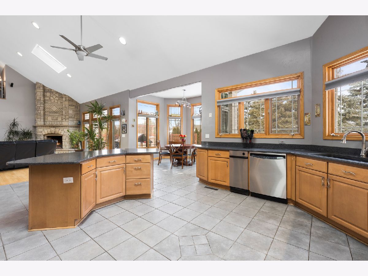
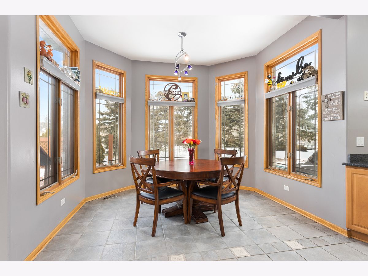
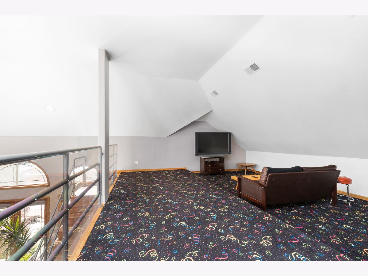
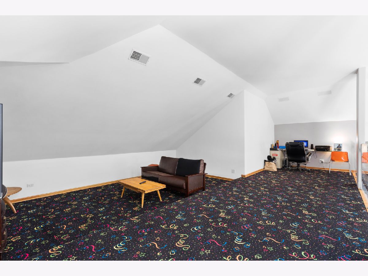
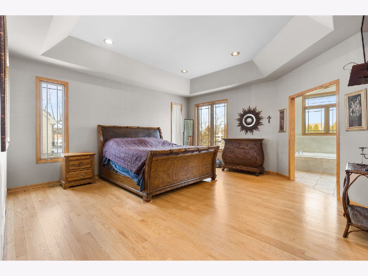
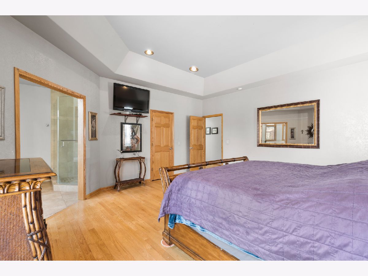
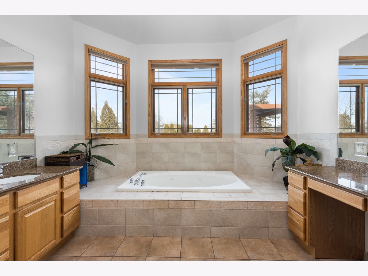

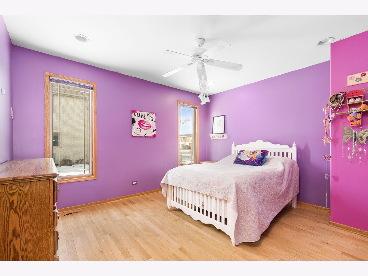

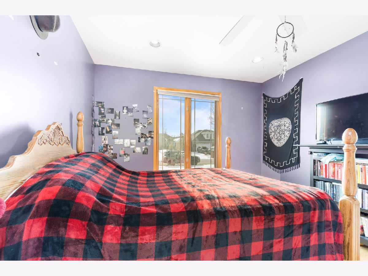

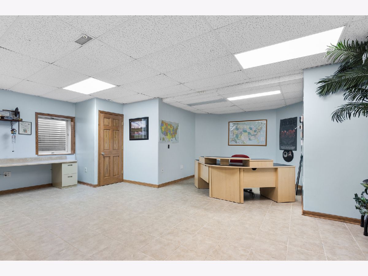
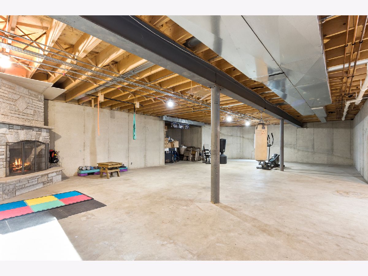
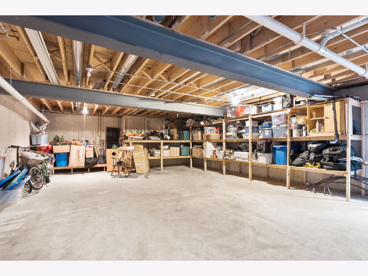
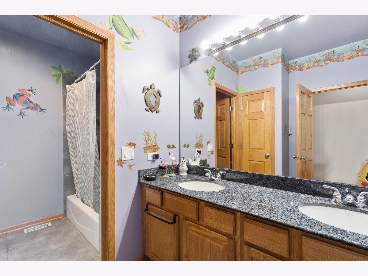

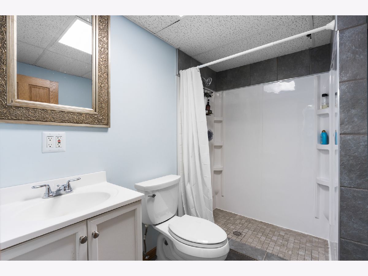
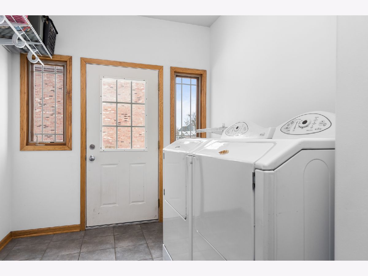
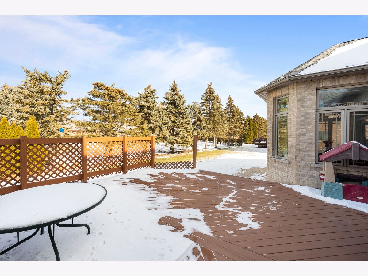
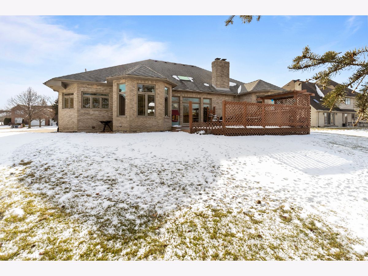
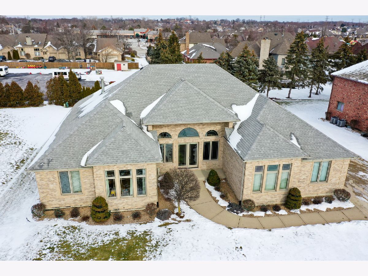
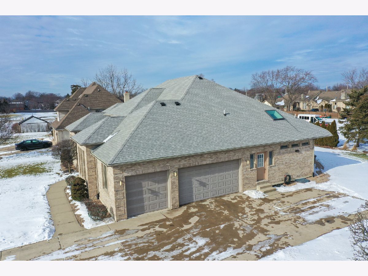
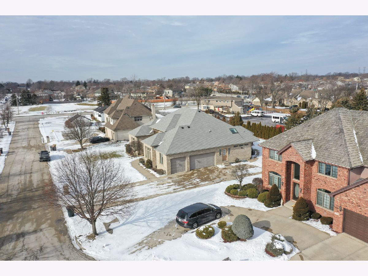
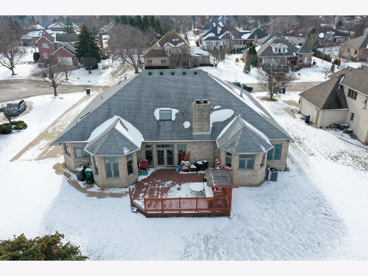
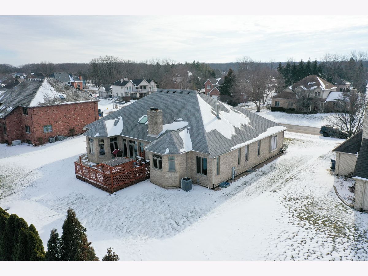
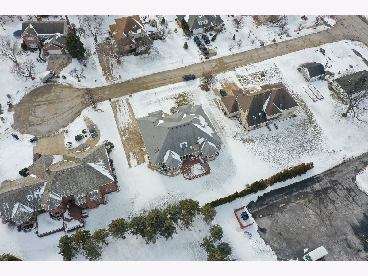
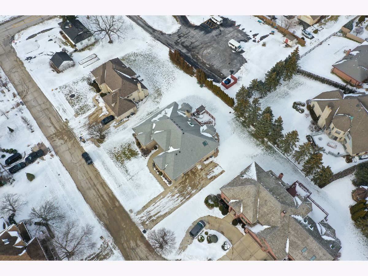
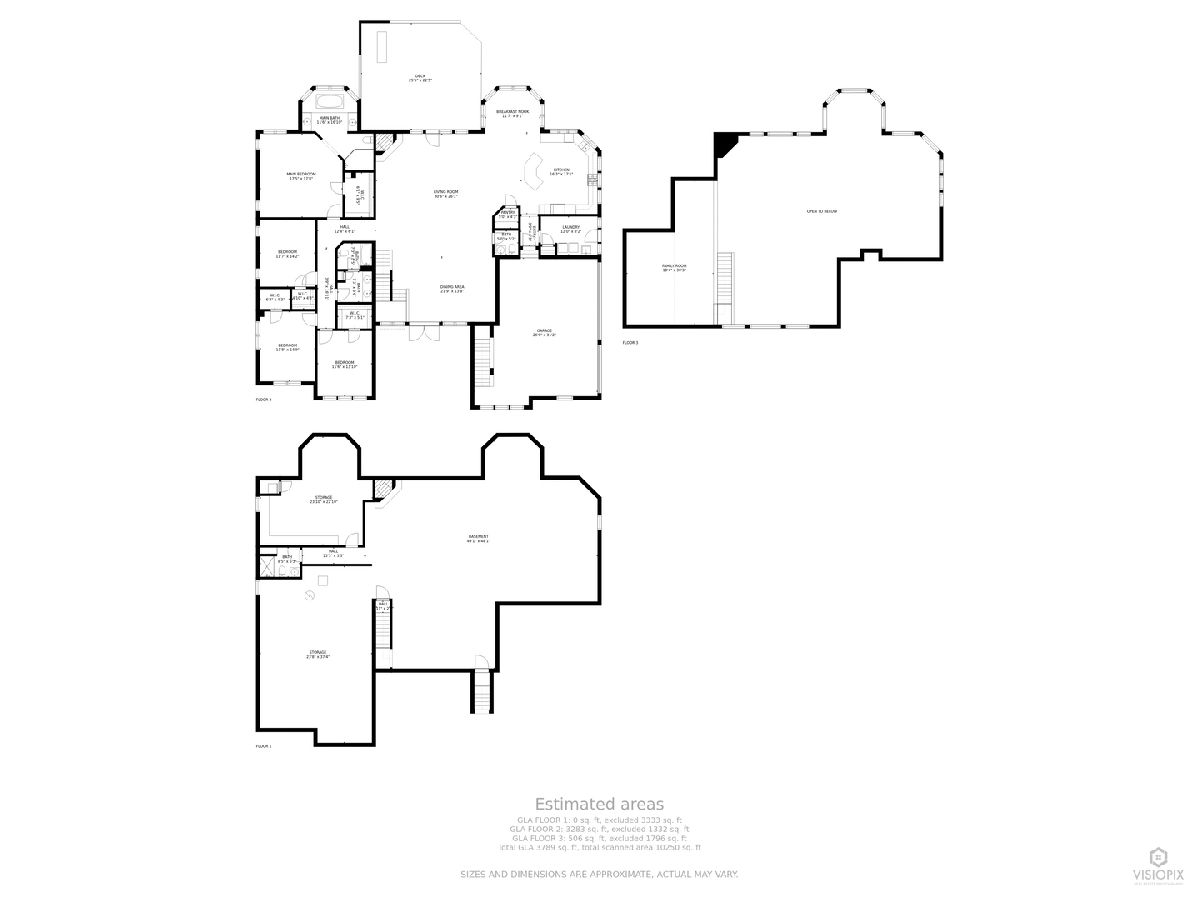
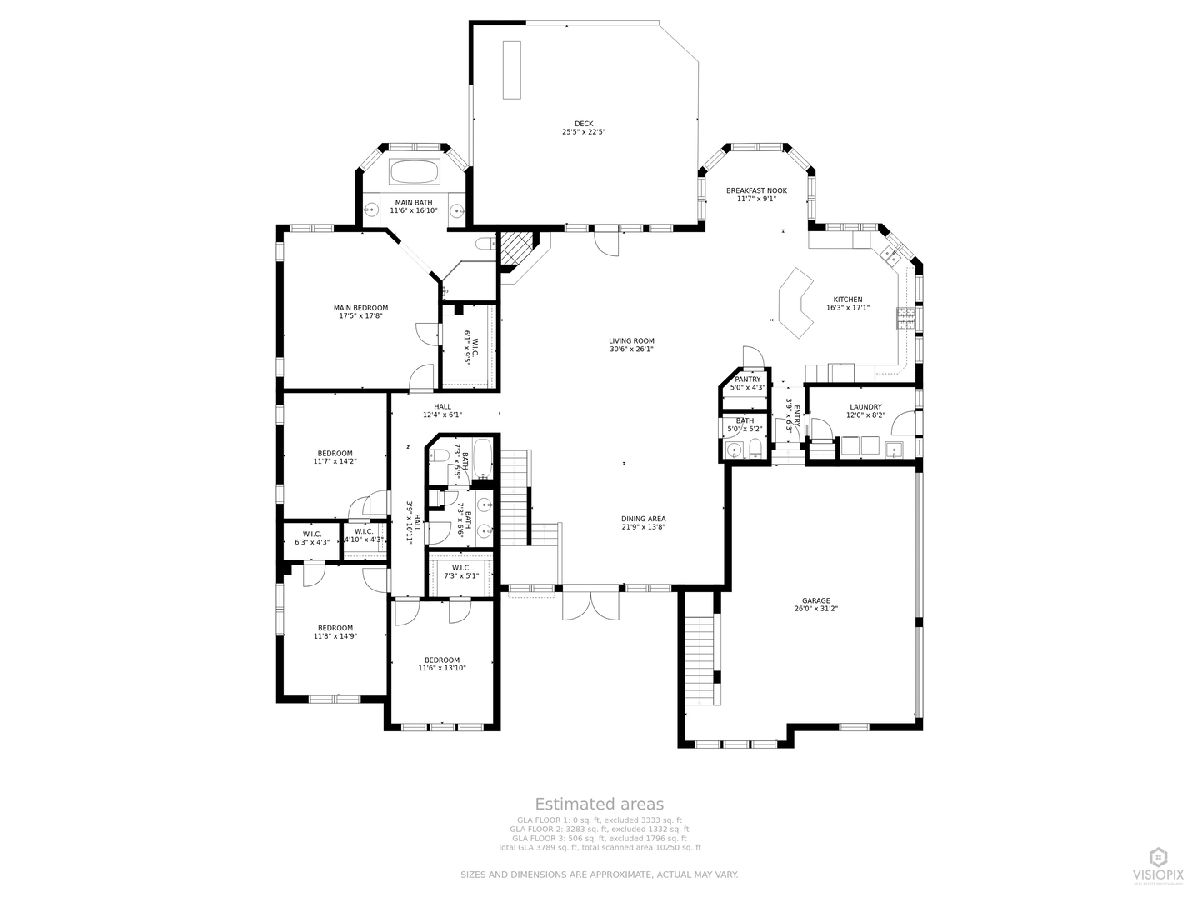
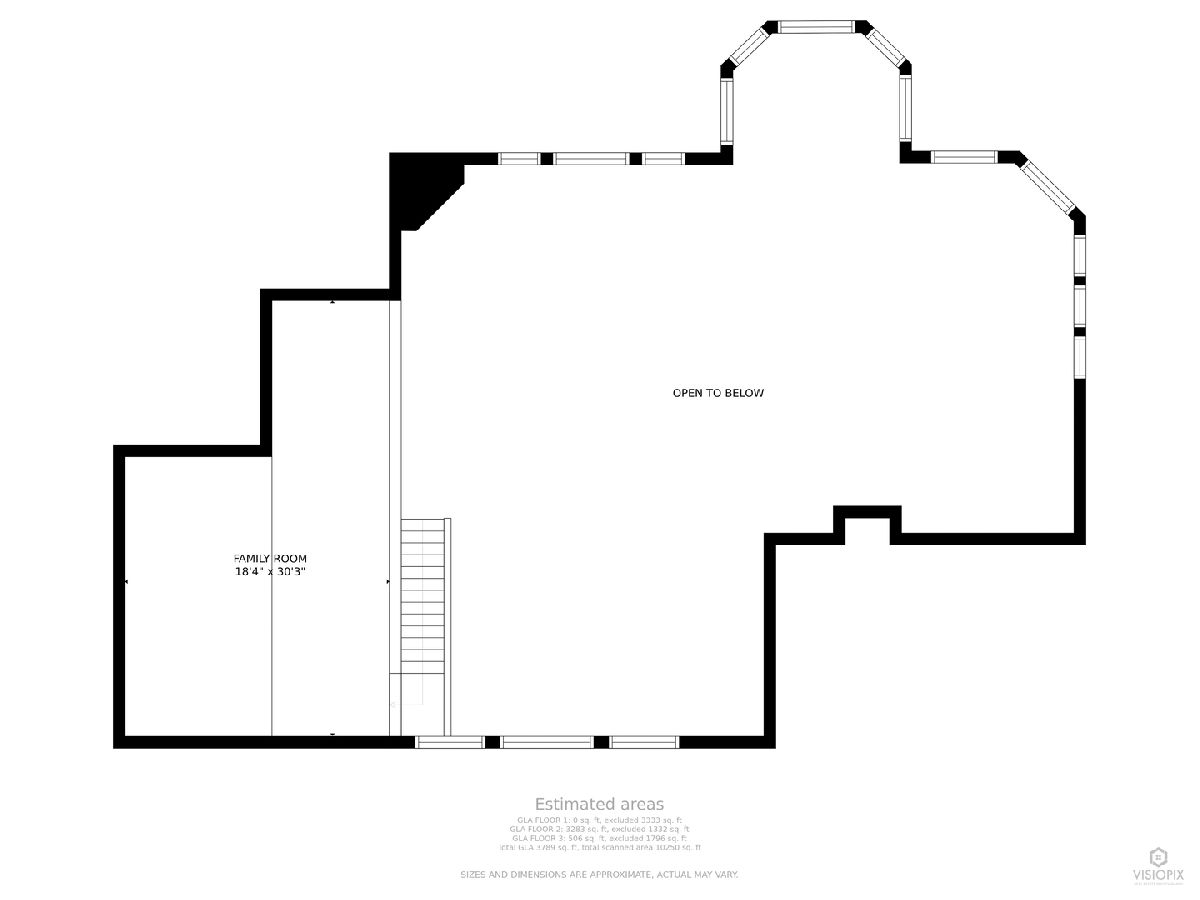
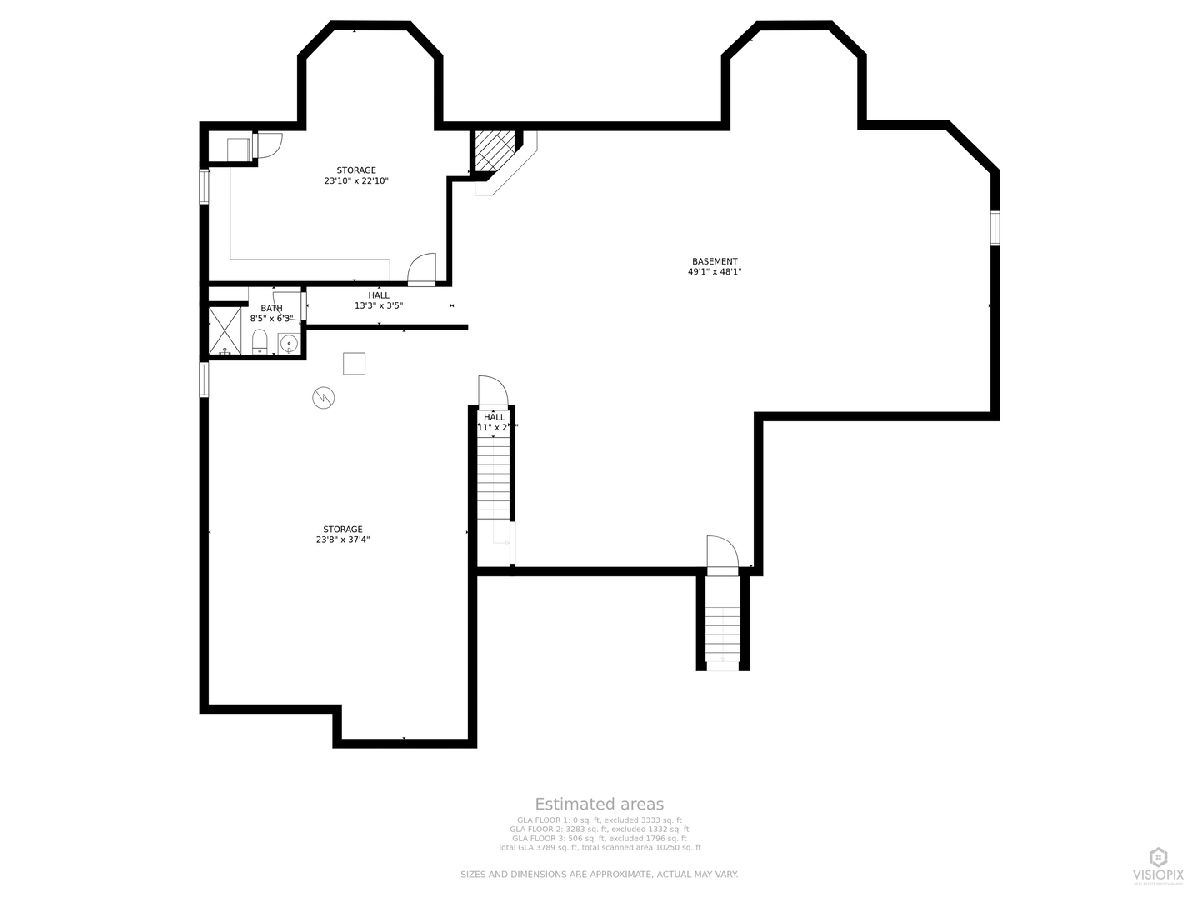
Room Specifics
Total Bedrooms: 5
Bedrooms Above Ground: 4
Bedrooms Below Ground: 1
Dimensions: —
Floor Type: —
Dimensions: —
Floor Type: —
Dimensions: —
Floor Type: —
Dimensions: —
Floor Type: —
Full Bathrooms: 4
Bathroom Amenities: Whirlpool,Separate Shower,Double Sink
Bathroom in Basement: 1
Rooms: —
Basement Description: Partially Finished,Exterior Access,Bathroom Rough-In,Concrete Block,9 ft + pour,Concrete (Basement),
Other Specifics
| 3 | |
| — | |
| Asphalt,Concrete | |
| — | |
| — | |
| 14850 | |
| — | |
| — | |
| — | |
| — | |
| Not in DB | |
| — | |
| — | |
| — | |
| — |
Tax History
| Year | Property Taxes |
|---|---|
| 2022 | $12,378 |
Contact Agent
Nearby Similar Homes
Nearby Sold Comparables
Contact Agent
Listing Provided By
Core Realty & Investments Inc.

