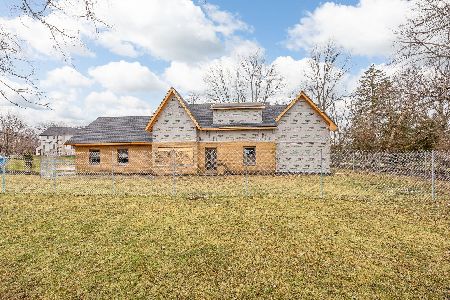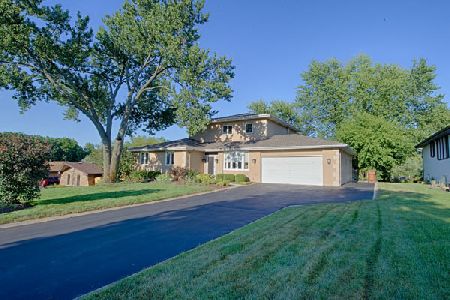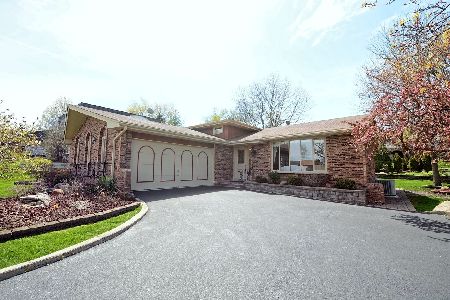8118 Crestview Drive, Willow Springs, Illinois 60480
$325,000
|
Sold
|
|
| Status: | Closed |
| Sqft: | 0 |
| Cost/Sqft: | — |
| Beds: | 3 |
| Baths: | 2 |
| Year Built: | 1978 |
| Property Taxes: | $9,179 |
| Days On Market: | 2881 |
| Lot Size: | 0,00 |
Description
Beautiful Brick Ranch in Desirable "Willow on the Hill" Subdivision features 3-Bedrooms, 2-Baths, Large Living Rm, Family Rm. w/ Fireplace, Eat-In Kitchen, Formal Dining Rm., Relaxing Bright Sun/Florida Rm. off the Kitchen overlooking Patio and Backyard, Huge Unfinished Basement w/Rec Rm, 2-Car Attached Garage. Recreation Trails nearby, Close to Burr Ridge Center, Shopping, I-55 and I-294 w/Access to Downtown Chicago. Terrifc Pleasantdale and Lyons Township Schools!
Property Specifics
| Single Family | |
| — | |
| Ranch | |
| 1978 | |
| Full,Walkout | |
| — | |
| No | |
| — |
| Cook | |
| — | |
| 0 / Not Applicable | |
| None | |
| Lake Michigan | |
| Public Sewer | |
| 09867310 | |
| 18312060210000 |
Nearby Schools
| NAME: | DISTRICT: | DISTANCE: | |
|---|---|---|---|
|
Grade School
Pleasantdale Elementary School |
107 | — | |
|
Middle School
Pleasantdale Middle School |
107 | Not in DB | |
|
High School
Lyons Twp High School |
204 | Not in DB | |
Property History
| DATE: | EVENT: | PRICE: | SOURCE: |
|---|---|---|---|
| 22 Mar, 2018 | Sold | $325,000 | MRED MLS |
| 28 Feb, 2018 | Under contract | $345,000 | MRED MLS |
| 27 Feb, 2018 | Listed for sale | $345,000 | MRED MLS |
Room Specifics
Total Bedrooms: 3
Bedrooms Above Ground: 3
Bedrooms Below Ground: 0
Dimensions: —
Floor Type: Carpet
Dimensions: —
Floor Type: Carpet
Full Bathrooms: 2
Bathroom Amenities: —
Bathroom in Basement: 0
Rooms: Foyer,Heated Sun Room
Basement Description: Unfinished,Exterior Access
Other Specifics
| 2 | |
| — | |
| Concrete | |
| Patio | |
| — | |
| 132X80 | |
| — | |
| None | |
| Hardwood Floors | |
| Range, Dishwasher, Refrigerator | |
| Not in DB | |
| Curbs, Street Paved | |
| — | |
| — | |
| Wood Burning, Gas Starter |
Tax History
| Year | Property Taxes |
|---|---|
| 2018 | $9,179 |
Contact Agent
Nearby Similar Homes
Nearby Sold Comparables
Contact Agent
Listing Provided By
RE/MAX Vision 212











