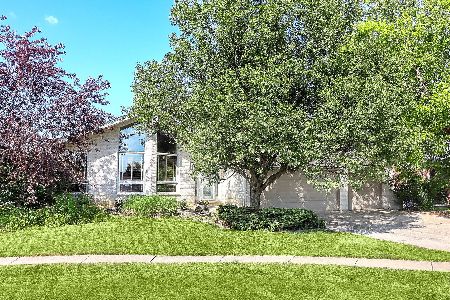8118 Glenbrook Place, Tinley Park, Illinois 60487
$350,666
|
Sold
|
|
| Status: | Closed |
| Sqft: | 2,890 |
| Cost/Sqft: | $125 |
| Beds: | 4 |
| Baths: | 3 |
| Year Built: | 1997 |
| Property Taxes: | $11,243 |
| Days On Market: | 2416 |
| Lot Size: | 0,33 |
Description
You'll love this beautiful two story home on a corner lot in a cul-de-sac. Large inviting foyer with cathedral ceilings. 2 zoned heating and cooling units. Spacious kitchen with island, granite counter-tops. Brand new carpet throughout the 2nd level. Huge master suite with vaulted ceiling, walk-in closet, complete with newly remodeled private bath with double vanities. Full basement also equipped with a floor to ceiling fireplace. An over-sized 3 car garage. Backyard is a gorgeous resort like oasis with bar, pool and 3 maintenance-free decks. Conveniently located to Metra, interstate, shopping, parks and top rated Lincoln Way High School District. It's a must see.
Property Specifics
| Single Family | |
| — | |
| Traditional | |
| 1997 | |
| Full | |
| — | |
| No | |
| 0.33 |
| Will | |
| Brookside Glen | |
| 75 / Annual | |
| Exterior Maintenance,Other | |
| Lake Michigan | |
| Public Sewer | |
| 10362069 | |
| 1909112020200000 |
Nearby Schools
| NAME: | DISTRICT: | DISTANCE: | |
|---|---|---|---|
|
Middle School
Summit Hill Junior High School |
161 | Not in DB | |
|
High School
Lincoln-way East High School |
210 | Not in DB | |
Property History
| DATE: | EVENT: | PRICE: | SOURCE: |
|---|---|---|---|
| 21 Jun, 2019 | Sold | $350,666 | MRED MLS |
| 16 May, 2019 | Under contract | $359,900 | MRED MLS |
| 30 Apr, 2019 | Listed for sale | $359,900 | MRED MLS |
Room Specifics
Total Bedrooms: 4
Bedrooms Above Ground: 4
Bedrooms Below Ground: 0
Dimensions: —
Floor Type: Carpet
Dimensions: —
Floor Type: Carpet
Dimensions: —
Floor Type: Carpet
Full Bathrooms: 3
Bathroom Amenities: Double Sink
Bathroom in Basement: 0
Rooms: Office
Basement Description: Partially Finished
Other Specifics
| 3 | |
| Concrete Perimeter | |
| Asphalt | |
| Deck, Patio, Above Ground Pool | |
| Corner Lot,Cul-De-Sac,Irregular Lot,Landscaped | |
| 94X153.15X110.91X130 | |
| — | |
| Full | |
| Vaulted/Cathedral Ceilings, Skylight(s), Wood Laminate Floors, First Floor Bedroom, First Floor Laundry | |
| Double Oven, Range, Microwave, Dishwasher, Refrigerator, Washer, Dryer | |
| Not in DB | |
| Sidewalks | |
| — | |
| — | |
| — |
Tax History
| Year | Property Taxes |
|---|---|
| 2019 | $11,243 |
Contact Agent
Nearby Similar Homes
Nearby Sold Comparables
Contact Agent
Listing Provided By
Prello Realty, Inc.




