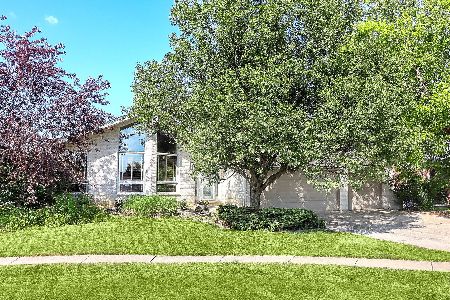8124 Glenbrook Place, Tinley Park, Illinois 60487
$330,000
|
Sold
|
|
| Status: | Closed |
| Sqft: | 3,000 |
| Cost/Sqft: | $115 |
| Beds: | 4 |
| Baths: | 3 |
| Year Built: | 1998 |
| Property Taxes: | $9,506 |
| Days On Market: | 5319 |
| Lot Size: | 0,32 |
Description
Uniquely designed & expanded ultra open 4 bedroom solid brick Boyne model ranch set on a quiet cul de sac. Loaded with upgrades. Massive family room offers soaring ceiling & stone fireplace. Large chef friendly kitchen has new stainless appliances. Master suite boasts walk in closet & private luxury bath. Finished basement and huge crawl space. Bright sun room leads to a nice yard with deck & paver patio.
Property Specifics
| Single Family | |
| — | |
| Step Ranch | |
| 1998 | |
| Partial,English | |
| BOYNE | |
| No | |
| 0.32 |
| Will | |
| Brookside Glen | |
| 0 / Not Applicable | |
| None | |
| Lake Michigan | |
| Public Sewer | |
| 07811618 | |
| 1909112020180000 |
Nearby Schools
| NAME: | DISTRICT: | DISTANCE: | |
|---|---|---|---|
|
Grade School
Dr Julian Rogus School |
161 | — | |
|
Middle School
Walker Intermediate School |
161 | Not in DB | |
|
High School
Lincoln-way North High School |
210 | Not in DB | |
|
Alternate Junior High School
Summit Hill Junior High School |
— | Not in DB | |
Property History
| DATE: | EVENT: | PRICE: | SOURCE: |
|---|---|---|---|
| 31 Aug, 2011 | Sold | $330,000 | MRED MLS |
| 28 Jul, 2011 | Under contract | $343,900 | MRED MLS |
| — | Last price change | $359,000 | MRED MLS |
| 19 May, 2011 | Listed for sale | $359,000 | MRED MLS |
| 6 Jun, 2014 | Sold | $359,900 | MRED MLS |
| 22 Apr, 2014 | Under contract | $359,900 | MRED MLS |
| — | Last price change | $365,500 | MRED MLS |
| 8 Mar, 2014 | Listed for sale | $365,500 | MRED MLS |
| 3 Dec, 2025 | Sold | $518,000 | MRED MLS |
| 10 Oct, 2025 | Under contract | $524,900 | MRED MLS |
| 3 Sep, 2025 | Listed for sale | $524,900 | MRED MLS |
Room Specifics
Total Bedrooms: 4
Bedrooms Above Ground: 4
Bedrooms Below Ground: 0
Dimensions: —
Floor Type: Hardwood
Dimensions: —
Floor Type: Hardwood
Dimensions: —
Floor Type: Hardwood
Full Bathrooms: 3
Bathroom Amenities: Whirlpool,Separate Shower
Bathroom in Basement: 0
Rooms: Recreation Room,Sun Room
Basement Description: Finished,Crawl
Other Specifics
| 3 | |
| Concrete Perimeter | |
| Concrete | |
| Deck, Brick Paver Patio | |
| Cul-De-Sac,Landscaped | |
| 103X145X83X153 | |
| — | |
| Full | |
| Vaulted/Cathedral Ceilings, Hardwood Floors, First Floor Laundry | |
| Range, Microwave, Dishwasher, Refrigerator, Washer, Dryer, Stainless Steel Appliance(s) | |
| Not in DB | |
| Sidewalks, Street Lights, Street Paved | |
| — | |
| — | |
| Wood Burning, Gas Starter |
Tax History
| Year | Property Taxes |
|---|---|
| 2011 | $9,506 |
| 2014 | $9,636 |
| 2025 | $15,624 |
Contact Agent
Nearby Similar Homes
Nearby Sold Comparables
Contact Agent
Listing Provided By
Century 21 Affiliated




