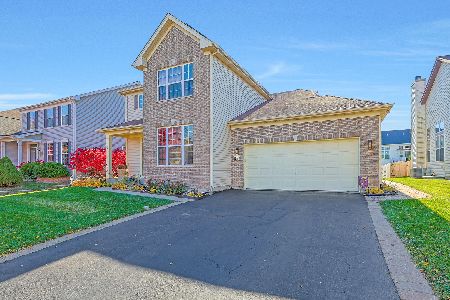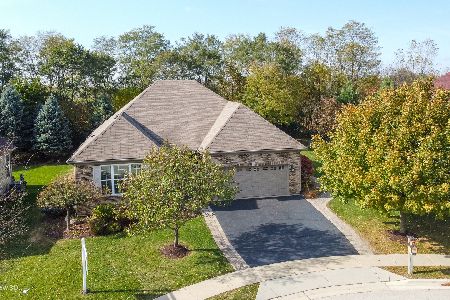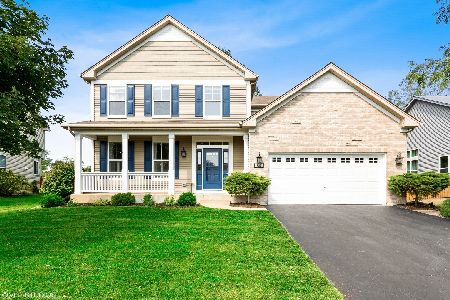812 Beech Drive, Elgin, Illinois 60120
$301,000
|
Sold
|
|
| Status: | Closed |
| Sqft: | 2,386 |
| Cost/Sqft: | $128 |
| Beds: | 3 |
| Baths: | 3 |
| Year Built: | 2007 |
| Property Taxes: | $8,687 |
| Days On Market: | 2602 |
| Lot Size: | 0,18 |
Description
3 WORDS: PRICED TO SELL!!! Wow this stunning 2 story, Birch model home is a must see. Walk in and be consumed by the breath taking natural light & a stunning 2 story foyer open to the formal living room and dining room. The large open concept kitchen combined with eating area, features 42 inch cabinets, sleek granite counter tops, pantry, and SS appliances. From the kitchen, enter into the generously sized family room with wood burning fireplace or step outside the sliding doors and enjoy the ginormous, custom, brick paver patio! Climb the gorgeous walk-thru staircase and be taken-a-back by the beautiful two-story view below. Second floor loft, makes for a perfect den, office, or play area & could easily convert into a 4th bedroom! Master bedroom features massive walk-in closet and en-suite master bath with double sinks, soaking tub, and separate shower! Unfinished basement is ready to make your dreams come true with roughed-in 3rd bath! You will not be disappointed!
Property Specifics
| Single Family | |
| — | |
| — | |
| 2007 | |
| Full | |
| BIRCH | |
| No | |
| 0.18 |
| Cook | |
| Oak Ridge | |
| 30 / Monthly | |
| Other | |
| Lake Michigan | |
| Public Sewer | |
| 10129833 | |
| 06204040510000 |
Nearby Schools
| NAME: | DISTRICT: | DISTANCE: | |
|---|---|---|---|
|
Grade School
Hilltop Elementary School |
46 | — | |
|
High School
Streamwood High School |
46 | Not in DB | |
Property History
| DATE: | EVENT: | PRICE: | SOURCE: |
|---|---|---|---|
| 31 Jan, 2019 | Sold | $301,000 | MRED MLS |
| 3 Dec, 2018 | Under contract | $304,900 | MRED MLS |
| 4 Nov, 2018 | Listed for sale | $304,900 | MRED MLS |
Room Specifics
Total Bedrooms: 3
Bedrooms Above Ground: 3
Bedrooms Below Ground: 0
Dimensions: —
Floor Type: Carpet
Dimensions: —
Floor Type: Carpet
Full Bathrooms: 3
Bathroom Amenities: Separate Shower,Double Sink,Soaking Tub
Bathroom in Basement: 0
Rooms: Foyer,Loft
Basement Description: Unfinished,Bathroom Rough-In
Other Specifics
| 2 | |
| — | |
| — | |
| Patio, Brick Paver Patio | |
| — | |
| 70 X 109 X 68 X 112 | |
| — | |
| Full | |
| Hardwood Floors, First Floor Laundry | |
| — | |
| Not in DB | |
| — | |
| — | |
| — | |
| Wood Burning |
Tax History
| Year | Property Taxes |
|---|---|
| 2019 | $8,687 |
Contact Agent
Nearby Similar Homes
Nearby Sold Comparables
Contact Agent
Listing Provided By
RE/MAX Suburban








