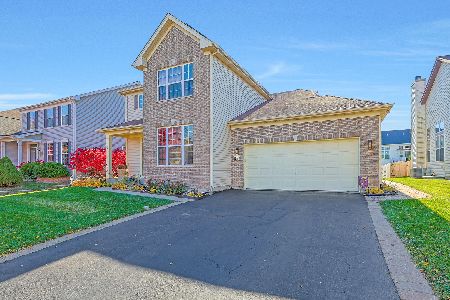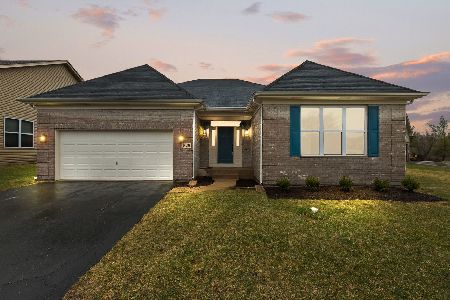820 Beech Drive, Elgin, Illinois 60120
$344,000
|
Sold
|
|
| Status: | Closed |
| Sqft: | 2,386 |
| Cost/Sqft: | $142 |
| Beds: | 4 |
| Baths: | 4 |
| Year Built: | 2007 |
| Property Taxes: | $8,651 |
| Days On Market: | 1913 |
| Lot Size: | 0,18 |
Description
Looking for a light and bright home with private front and backyard views? THIS IS IT -- open grass area with path in front and open fields in back - so peaceful! The freshly painted exterior welcomes you onto the covered front porch and into this open floor plan home. As you walk in, notice the custom travertine floors in foyer, open living room and dining space with views of the open staircase beyond. Spacious kitchen with abundant professionally painted white cabinetry, a center island for prep and serving needs and stainless steel appliances. The heart of the home continues with the adjacent breakfast room with sliding glass doors to the patio and the family room with a wall of windows to enjoy the private views. The laundry room and powder bath complete the main floor. At the top of the stairs, double doors open to a generous master suite with private bath, separate shower, garden tub, double sink vanity and walk- in closet. There are 3 additional well sized bedrooms, a full bath plus a loft for extra living or office/home school space on the second floor. Take notice of the upgraded finishes throughout with custom molding, plantation shutters and 2" wood blinds. The finished basement is perfect for family fun with a rec room, family room and wet bar area as well as a full bath and ample storage - so much space in this home! The backyard oasis has a two level custom paver patio with built-in fire pit, fully fenced yard and professional landscaping -- the private sunset views from the patio are amazing! Check out the pics! This home has it all and is fresh and ready for new owners! WELCOME HOME! New items - freshly painted exterior, dishwasher 2019, professionally painted kitchen cabinets with soft close hinges, new on-trend light fixtures in dining, kitchen and breakfast room, cabinets in laundry, new shed, smart thermostat and smart garage door, security system and many other smaller updates. Meticulously maintained throughout - come take a look!
Property Specifics
| Single Family | |
| — | |
| Traditional | |
| 2007 | |
| Full | |
| — | |
| No | |
| 0.18 |
| Cook | |
| Oak Ridge | |
| 30 / Monthly | |
| Other | |
| Public | |
| Public Sewer | |
| 10881453 | |
| 06204040530000 |
Nearby Schools
| NAME: | DISTRICT: | DISTANCE: | |
|---|---|---|---|
|
Grade School
Hilltop Elementary School |
46 | — | |
|
Middle School
Canton Middle School |
46 | Not in DB | |
|
High School
Streamwood High School |
46 | Not in DB | |
Property History
| DATE: | EVENT: | PRICE: | SOURCE: |
|---|---|---|---|
| 17 Oct, 2013 | Sold | $271,000 | MRED MLS |
| 10 Sep, 2013 | Under contract | $269,900 | MRED MLS |
| 30 Aug, 2013 | Listed for sale | $269,900 | MRED MLS |
| 15 Dec, 2020 | Sold | $344,000 | MRED MLS |
| 29 Sep, 2020 | Under contract | $340,000 | MRED MLS |
| 23 Sep, 2020 | Listed for sale | $340,000 | MRED MLS |
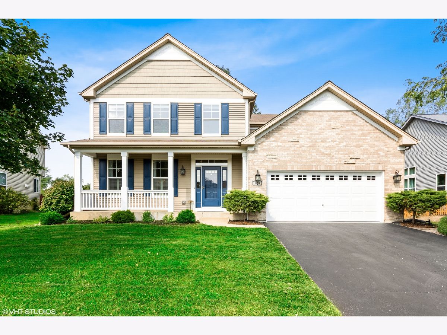
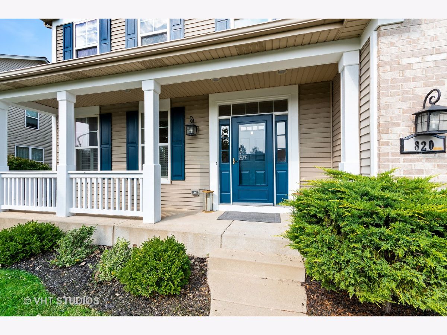
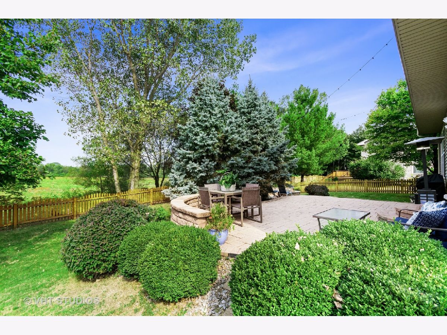
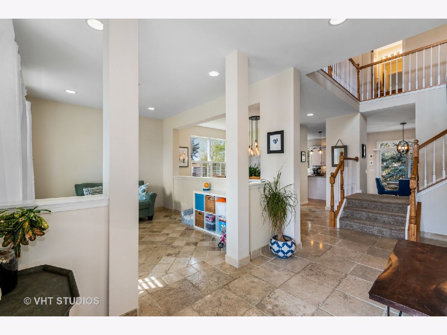
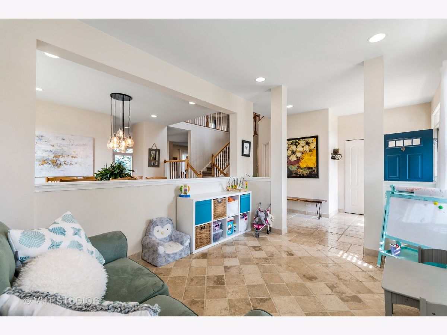
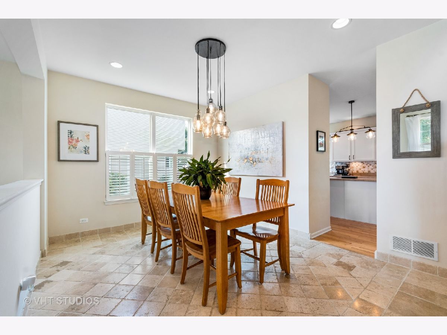
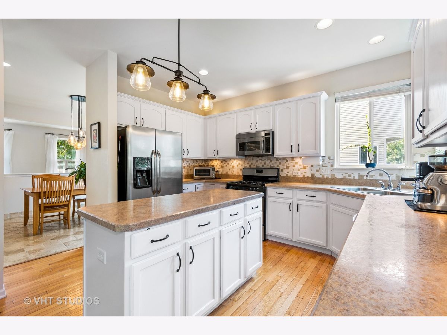
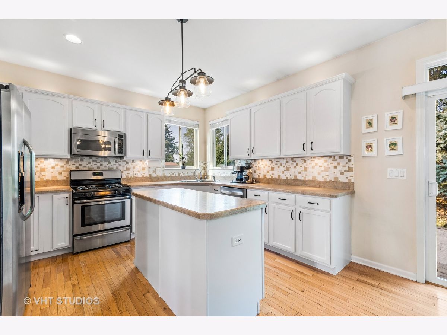
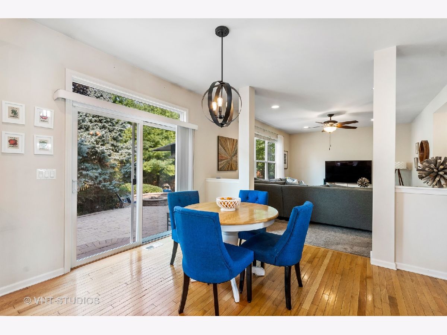
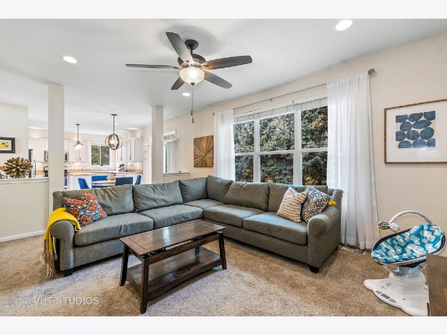
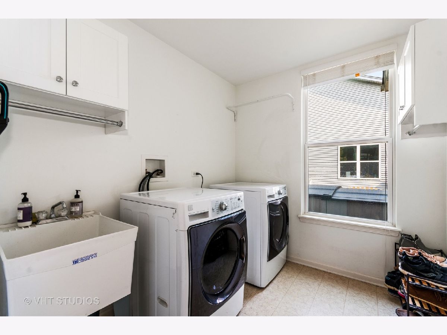
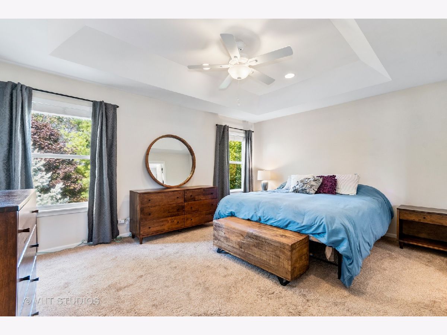
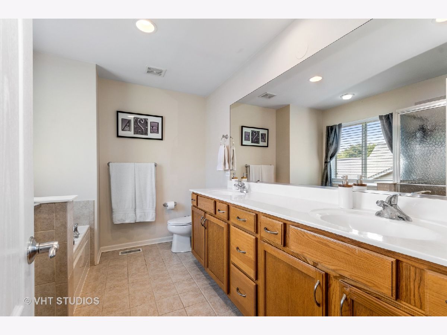
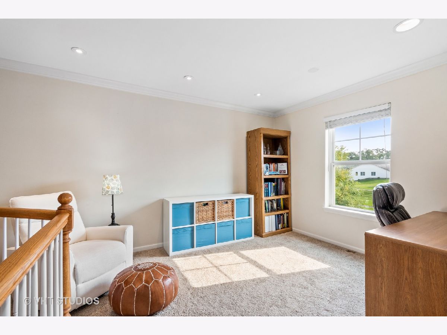
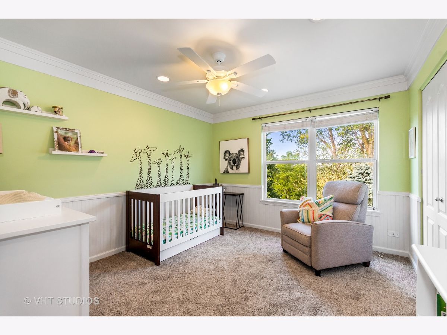
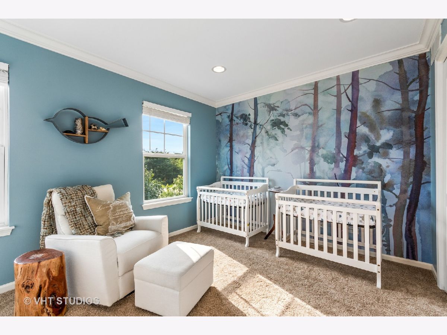
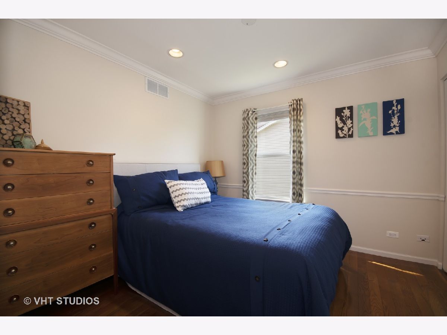
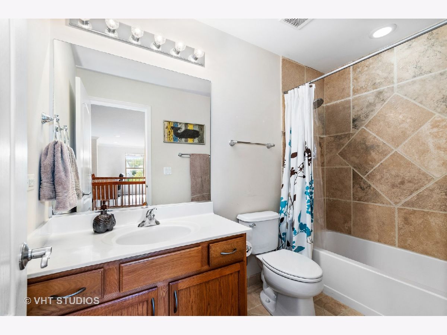
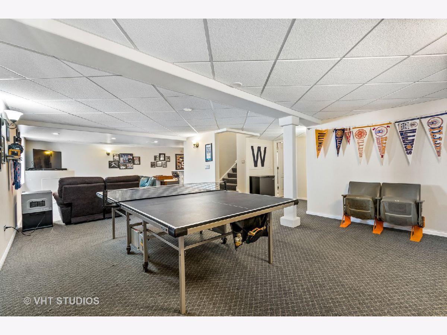
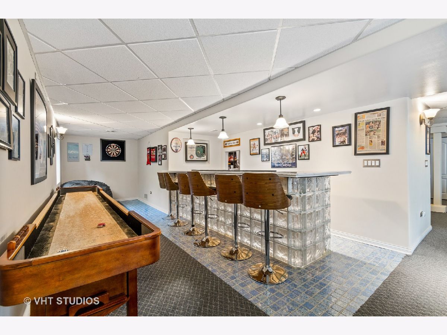
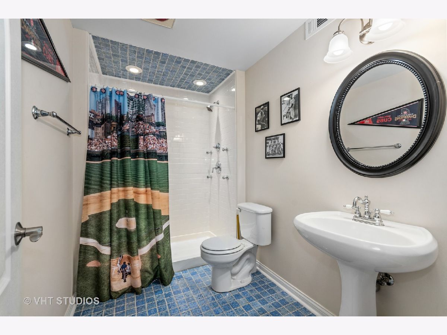
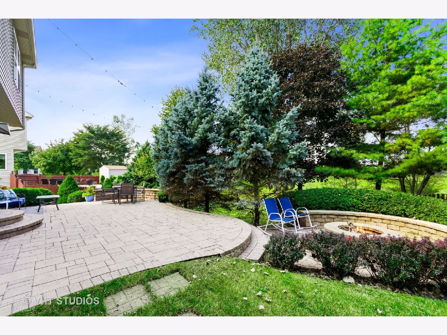
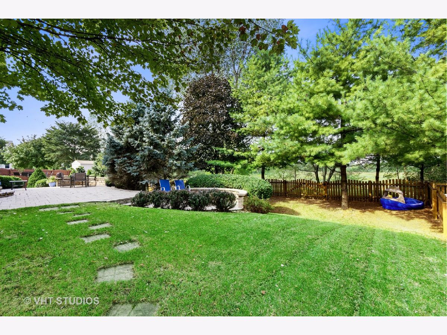
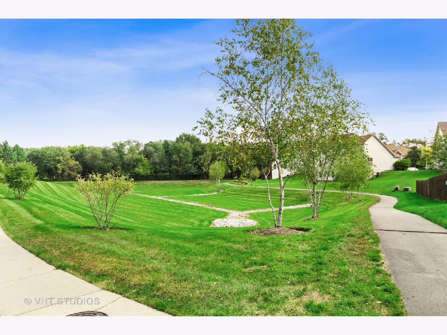
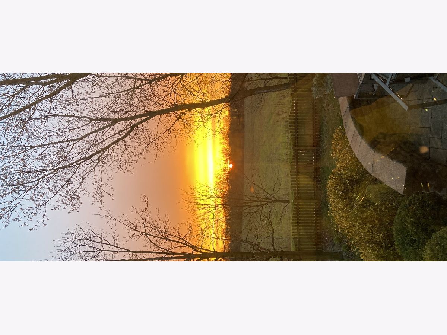
Room Specifics
Total Bedrooms: 4
Bedrooms Above Ground: 4
Bedrooms Below Ground: 0
Dimensions: —
Floor Type: Carpet
Dimensions: —
Floor Type: Hardwood
Dimensions: —
Floor Type: Carpet
Full Bathrooms: 4
Bathroom Amenities: Separate Shower,Double Sink,Garden Tub
Bathroom in Basement: 1
Rooms: Breakfast Room,Loft,Family Room,Recreation Room
Basement Description: Finished
Other Specifics
| 2 | |
| Concrete Perimeter | |
| Asphalt | |
| Brick Paver Patio, Storms/Screens, Fire Pit | |
| Fenced Yard,Landscaped,Park Adjacent,Backs to Open Grnd,Wood Fence | |
| 79 X 120 X 113 X 79 | |
| — | |
| Full | |
| Bar-Wet, Hardwood Floors, First Floor Laundry, Walk-In Closet(s), Open Floorplan, Some Wood Floors, Separate Dining Room | |
| Range, Microwave, Dishwasher, Refrigerator, Disposal, Stainless Steel Appliance(s) | |
| Not in DB | |
| Curbs, Sidewalks, Street Lights, Street Paved | |
| — | |
| — | |
| — |
Tax History
| Year | Property Taxes |
|---|---|
| 2013 | $8,850 |
| 2020 | $8,651 |
Contact Agent
Nearby Similar Homes
Nearby Sold Comparables
Contact Agent
Listing Provided By
@properties

