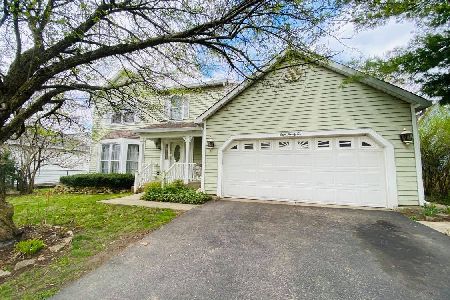812 Brentwood Drive, Cary, Illinois 60013
$265,000
|
Sold
|
|
| Status: | Closed |
| Sqft: | 1,680 |
| Cost/Sqft: | $158 |
| Beds: | 3 |
| Baths: | 3 |
| Year Built: | 1984 |
| Property Taxes: | $6,716 |
| Days On Market: | 1926 |
| Lot Size: | 0,20 |
Description
Picture perfect renovated 3 bedroom/2.1 bath home - Ready for a new owner! Fabulous kitchen with custom cabinets, granite countertops, and stainless steel appliances. The family room has a fireplace with a glass tile surround. Finished basement with new upgraded carpeting. All mechanicals, i.e. furnace, H2O heater, and A/C are less than 5 years old. Newer windows and upgraded siding was added 3 years ago. Great location - close to schools, library, train, and town. Don't wait - this one won't be on the market long!
Property Specifics
| Single Family | |
| — | |
| Colonial | |
| 1984 | |
| Partial | |
| — | |
| No | |
| 0.2 |
| Mc Henry | |
| — | |
| 0 / Not Applicable | |
| None | |
| Public | |
| Public Sewer | |
| 10854734 | |
| 2007405026 |
Nearby Schools
| NAME: | DISTRICT: | DISTANCE: | |
|---|---|---|---|
|
Grade School
Three Oaks School |
26 | — | |
|
Middle School
Cary Junior High School |
26 | Not in DB | |
|
High School
Cary-grove Community High School |
155 | Not in DB | |
Property History
| DATE: | EVENT: | PRICE: | SOURCE: |
|---|---|---|---|
| 8 Jan, 2014 | Sold | $225,000 | MRED MLS |
| 28 Dec, 2013 | Under contract | $225,000 | MRED MLS |
| 5 Dec, 2013 | Listed for sale | $225,000 | MRED MLS |
| 10 Jun, 2016 | Sold | $239,000 | MRED MLS |
| 23 Apr, 2016 | Under contract | $239,900 | MRED MLS |
| 18 Apr, 2016 | Listed for sale | $239,900 | MRED MLS |
| 28 Oct, 2020 | Sold | $265,000 | MRED MLS |
| 13 Sep, 2020 | Under contract | $265,000 | MRED MLS |
| 10 Sep, 2020 | Listed for sale | $265,000 | MRED MLS |





















Room Specifics
Total Bedrooms: 3
Bedrooms Above Ground: 3
Bedrooms Below Ground: 0
Dimensions: —
Floor Type: Carpet
Dimensions: —
Floor Type: Carpet
Full Bathrooms: 3
Bathroom Amenities: Soaking Tub
Bathroom in Basement: 0
Rooms: Eating Area,Foyer,Recreation Room
Basement Description: Finished
Other Specifics
| 2 | |
| Concrete Perimeter | |
| Asphalt | |
| — | |
| — | |
| 70 X 110 | |
| — | |
| Full | |
| Wood Laminate Floors | |
| Range, Dishwasher, Refrigerator, Disposal, Stainless Steel Appliance(s) | |
| Not in DB | |
| Curbs, Sidewalks, Street Lights, Street Paved | |
| — | |
| — | |
| — |
Tax History
| Year | Property Taxes |
|---|---|
| 2014 | $5,715 |
| 2016 | $5,848 |
| 2020 | $6,716 |
Contact Agent
Nearby Sold Comparables
Contact Agent
Listing Provided By
RE/MAX Destiny







