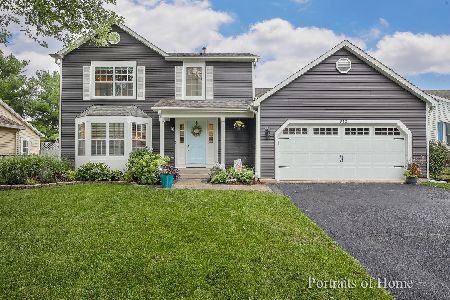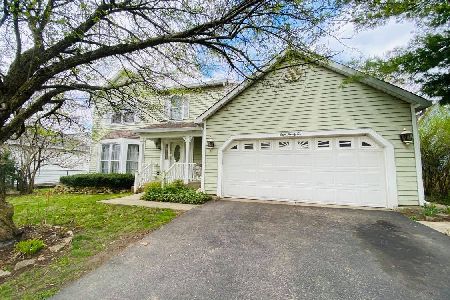812 Brentwood Drive, Cary, Illinois 60013
$239,000
|
Sold
|
|
| Status: | Closed |
| Sqft: | 1,680 |
| Cost/Sqft: | $143 |
| Beds: | 3 |
| Baths: | 3 |
| Year Built: | 1984 |
| Property Taxes: | $5,848 |
| Days On Market: | 3532 |
| Lot Size: | 0,20 |
Description
Picture perfect renovated 3 bedroom/2.1 bath home - Ready for new owner! Fabulous kitchen with custom cabinets, granite counter tops and stainless steel appliances. Family room has fireplace with glass tile surround. Finished basement with new upgraded carpeting. All mechanicals, i.e. furnace, H2O heater and A/C are less than 3 years old. Newer windows and upgraded siding was added last year. Great location - close to schools, library, train and town. Don't wait - this one won't be on the market long!
Property Specifics
| Single Family | |
| — | |
| Colonial | |
| 1984 | |
| Partial | |
| — | |
| No | |
| 0.2 |
| Mc Henry | |
| — | |
| 0 / Not Applicable | |
| None | |
| Public | |
| Public Sewer | |
| 09198487 | |
| 2007405026 |
Nearby Schools
| NAME: | DISTRICT: | DISTANCE: | |
|---|---|---|---|
|
Grade School
Three Oaks School |
26 | — | |
|
Middle School
Cary Junior High School |
26 | Not in DB | |
|
High School
Cary-grove Community High School |
155 | Not in DB | |
Property History
| DATE: | EVENT: | PRICE: | SOURCE: |
|---|---|---|---|
| 8 Jan, 2014 | Sold | $225,000 | MRED MLS |
| 28 Dec, 2013 | Under contract | $225,000 | MRED MLS |
| 5 Dec, 2013 | Listed for sale | $225,000 | MRED MLS |
| 10 Jun, 2016 | Sold | $239,000 | MRED MLS |
| 23 Apr, 2016 | Under contract | $239,900 | MRED MLS |
| 18 Apr, 2016 | Listed for sale | $239,900 | MRED MLS |
| 28 Oct, 2020 | Sold | $265,000 | MRED MLS |
| 13 Sep, 2020 | Under contract | $265,000 | MRED MLS |
| 10 Sep, 2020 | Listed for sale | $265,000 | MRED MLS |
Room Specifics
Total Bedrooms: 3
Bedrooms Above Ground: 3
Bedrooms Below Ground: 0
Dimensions: —
Floor Type: Carpet
Dimensions: —
Floor Type: Carpet
Full Bathrooms: 3
Bathroom Amenities: Soaking Tub
Bathroom in Basement: 0
Rooms: Eating Area,Foyer,Recreation Room
Basement Description: Finished
Other Specifics
| 2 | |
| Concrete Perimeter | |
| Asphalt | |
| — | |
| — | |
| 70 X 110 | |
| — | |
| Full | |
| Wood Laminate Floors | |
| Range, Dishwasher, Refrigerator, Disposal, Stainless Steel Appliance(s) | |
| Not in DB | |
| Sidewalks, Street Lights, Street Paved | |
| — | |
| — | |
| — |
Tax History
| Year | Property Taxes |
|---|---|
| 2014 | $5,715 |
| 2016 | $5,848 |
| 2020 | $6,716 |
Contact Agent
Nearby Sold Comparables
Contact Agent
Listing Provided By
Baird & Warner








