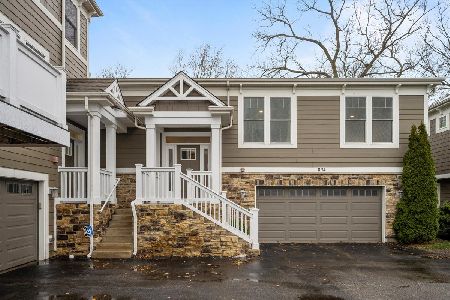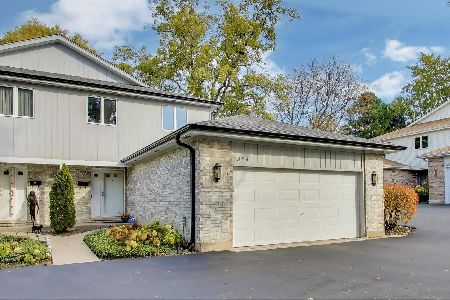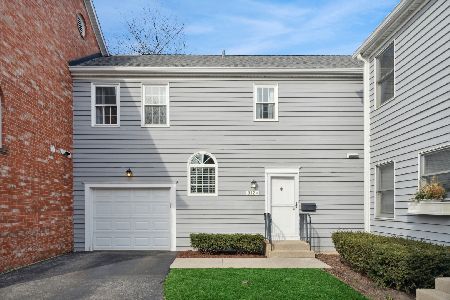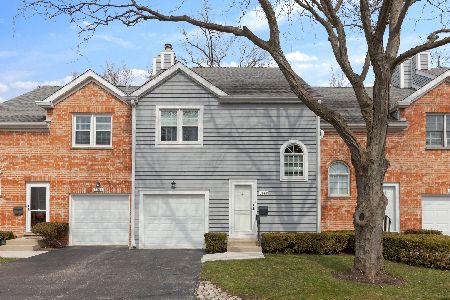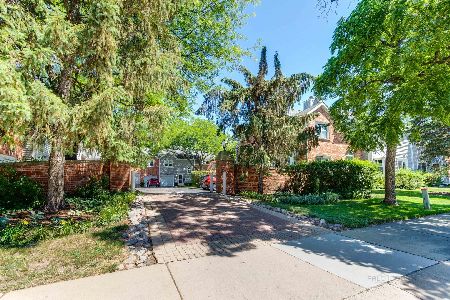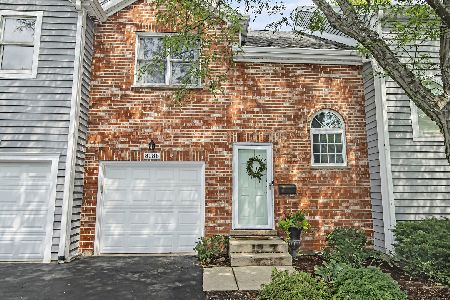812 Chestnut Street, Deerfield, Illinois 60015
$255,000
|
Sold
|
|
| Status: | Closed |
| Sqft: | 1,112 |
| Cost/Sqft: | $251 |
| Beds: | 1 |
| Baths: | 3 |
| Year Built: | 1987 |
| Property Taxes: | $7,237 |
| Days On Market: | 1564 |
| Lot Size: | 0,00 |
Description
Adorable town home with open floor plan. Cute and completely repainted with newer roof. First floor features vaulted ceilings, gas fireplace, room for a dining table and sliders leading out to the private patio. 2nd floor features spacious master bedroom with large closet and bath plus loft area great for an in home office. Lower level is finished with brand new carpeting, half bath and rec room or what could be used as a 2nd bedroom. Phenomenal location close to Metra, Whole Foods, restaurants, town and schools. Super cute and ready to move into.
Property Specifics
| Condos/Townhomes | |
| 2 | |
| — | |
| 1987 | |
| Full | |
| — | |
| No | |
| — |
| Lake | |
| Chestnut Station | |
| 234 / Monthly | |
| Insurance,Exterior Maintenance,Lawn Care,Snow Removal | |
| Lake Michigan,Public | |
| Public Sewer | |
| 11245631 | |
| 16294230220000 |
Nearby Schools
| NAME: | DISTRICT: | DISTANCE: | |
|---|---|---|---|
|
Grade School
Walden Elementary School |
109 | — | |
|
Middle School
Alan B Shepard Middle School |
109 | Not in DB | |
|
High School
Deerfield High School |
113 | Not in DB | |
Property History
| DATE: | EVENT: | PRICE: | SOURCE: |
|---|---|---|---|
| 6 Nov, 2015 | Listed for sale | $0 | MRED MLS |
| 8 Jun, 2017 | Listed for sale | $0 | MRED MLS |
| 24 Jan, 2022 | Sold | $255,000 | MRED MLS |
| 15 Dec, 2021 | Under contract | $279,000 | MRED MLS |
| 13 Oct, 2021 | Listed for sale | $279,000 | MRED MLS |
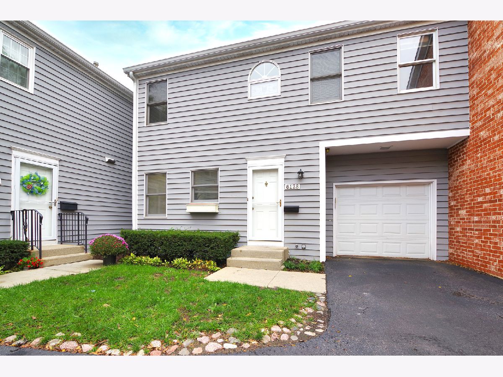
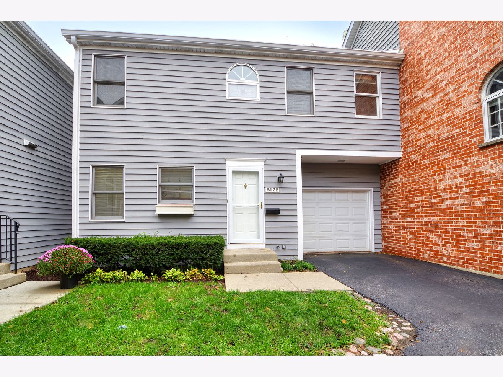
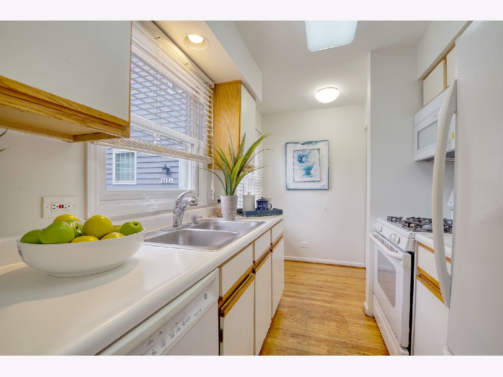
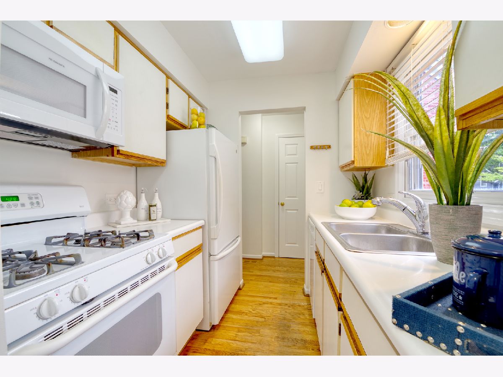
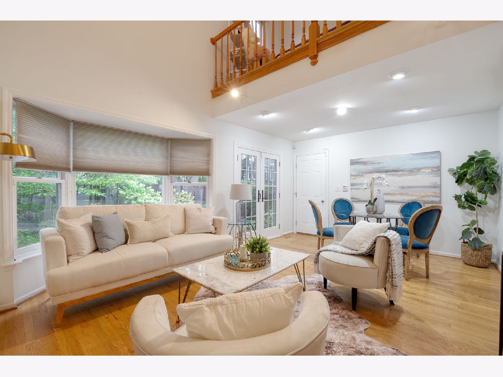
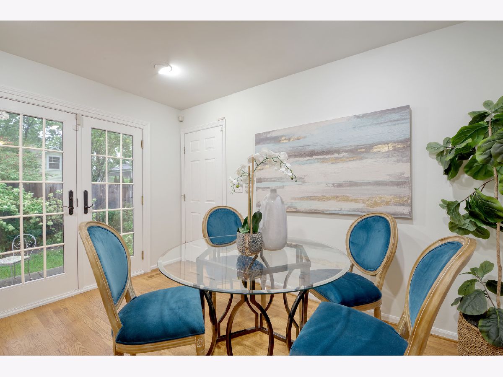
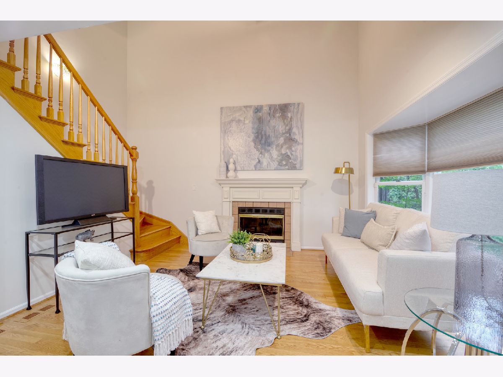
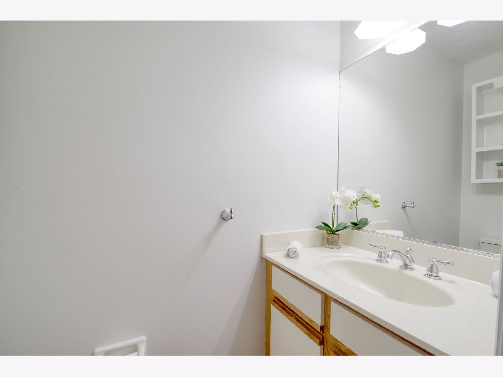

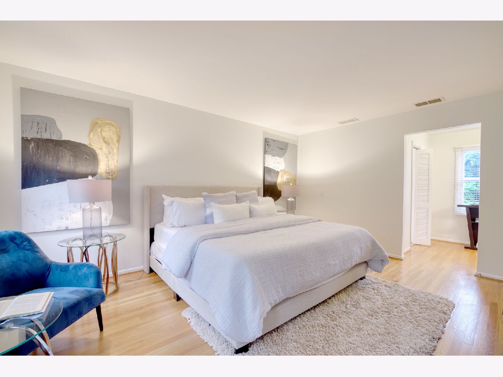
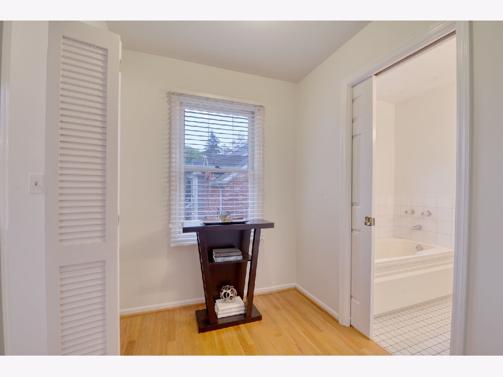
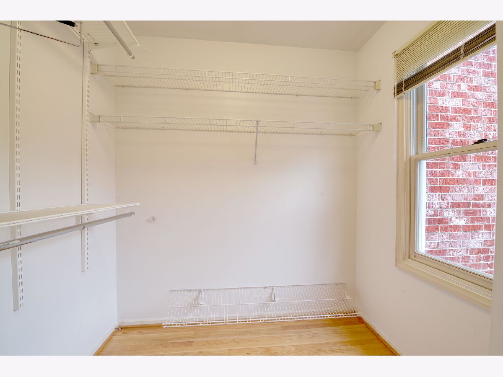
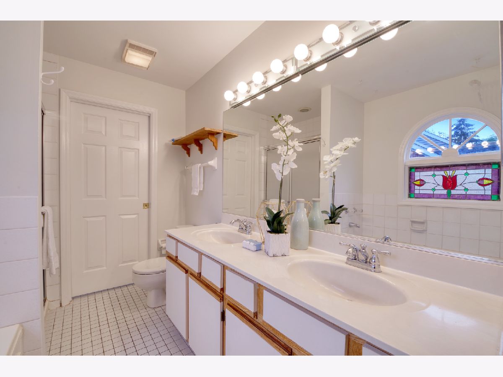
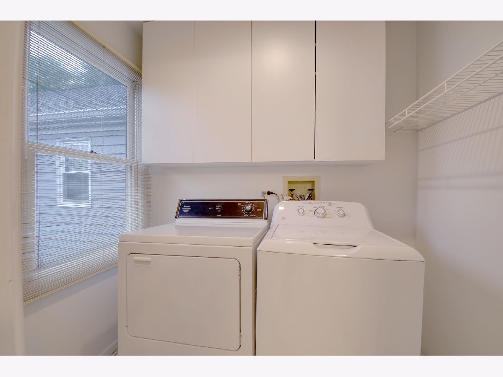
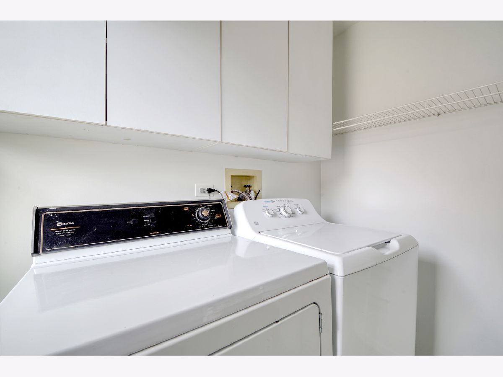
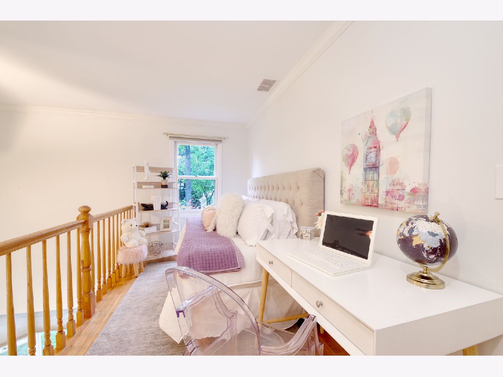
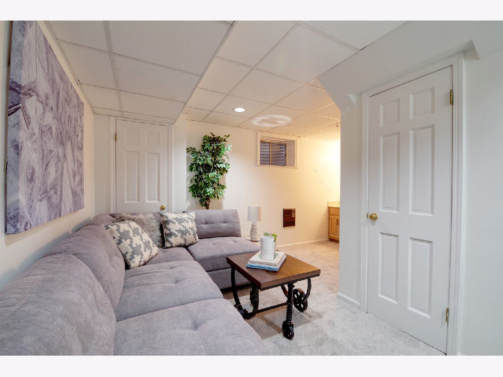
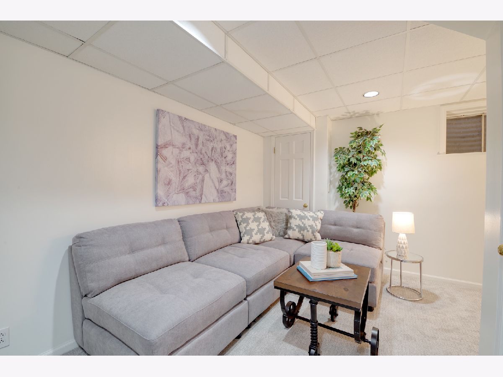
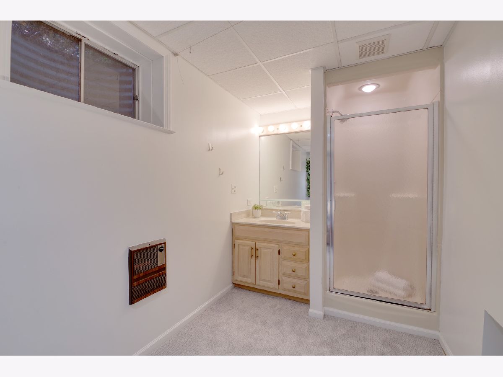

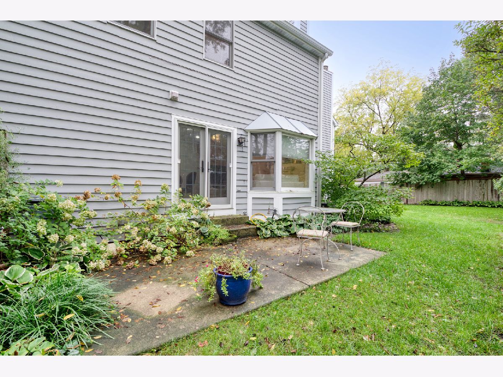

Room Specifics
Total Bedrooms: 1
Bedrooms Above Ground: 1
Bedrooms Below Ground: 0
Dimensions: —
Floor Type: —
Dimensions: —
Floor Type: —
Full Bathrooms: 3
Bathroom Amenities: —
Bathroom in Basement: 0
Rooms: Great Room,Loft,Recreation Room
Basement Description: Finished,Partially Finished
Other Specifics
| 1 | |
| Concrete Perimeter | |
| Asphalt | |
| Patio, Brick Paver Patio, Cable Access | |
| Cul-De-Sac,Landscaped | |
| COMMON | |
| — | |
| Full | |
| Vaulted/Cathedral Ceilings, Hardwood Floors, Second Floor Laundry, Storage | |
| Range, Dishwasher, Refrigerator | |
| Not in DB | |
| — | |
| — | |
| — | |
| Attached Fireplace Doors/Screen, Gas Log |
Tax History
| Year | Property Taxes |
|---|---|
| 2022 | $7,237 |
Contact Agent
Nearby Similar Homes
Nearby Sold Comparables
Contact Agent
Listing Provided By
@properties

