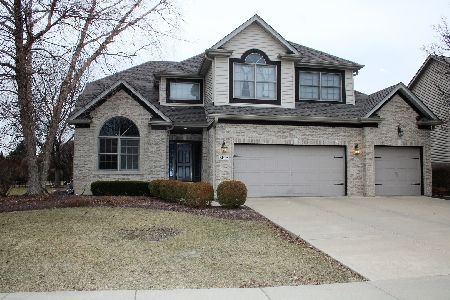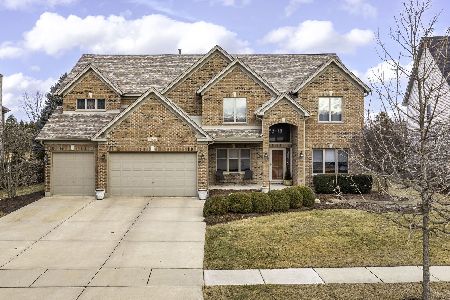814 Diamond Head East Drive, Shorewood, Illinois 60404
$365,000
|
Sold
|
|
| Status: | Closed |
| Sqft: | 0 |
| Cost/Sqft: | — |
| Beds: | 4 |
| Baths: | 3 |
| Year Built: | 2001 |
| Property Taxes: | $8,582 |
| Days On Market: | 6175 |
| Lot Size: | 0,00 |
Description
GORGEOUS 4 BR,LOFT,SUNROOM & INGROUND POOL @ KIPLING ESTATES. GOURMET KITCHEN W/GRANITE, APPLNCS & MAPLE CABS. LRG FAM RM W/BRICK FP. FORMAL LR/DR. GLEAMING HW FLRS THRUOUT ! MASTER SUITE W/WALK-IN CLOSET, DBL SINKS, WHIRLPOOL TUB & SEP SHOWER. 1ST FL LAUNDRY. SPACIOUS 3-CAR GARAGE. PRIVATE YARD THAT BACKS TO OPEN BACK AND SIDE YARDS! TERRIFIC HOME AT GREAT VALUE-IMMACULATE W/NEUTRAL DECOR. COMMUNITY CLUBHOUSE!
Property Specifics
| Single Family | |
| — | |
| Traditional | |
| 2001 | |
| Full | |
| — | |
| No | |
| — |
| Will | |
| Kipling Estates | |
| 105 / Quarterly | |
| Clubhouse,Exercise Facilities,Pool | |
| Public | |
| Public Sewer | |
| 07142506 | |
| 0506202040260000 |
Property History
| DATE: | EVENT: | PRICE: | SOURCE: |
|---|---|---|---|
| 25 Jun, 2009 | Sold | $365,000 | MRED MLS |
| 25 May, 2009 | Under contract | $379,900 | MRED MLS |
| — | Last price change | $384,900 | MRED MLS |
| 20 Feb, 2009 | Listed for sale | $384,900 | MRED MLS |
Room Specifics
Total Bedrooms: 4
Bedrooms Above Ground: 4
Bedrooms Below Ground: 0
Dimensions: —
Floor Type: Carpet
Dimensions: —
Floor Type: Carpet
Dimensions: —
Floor Type: Carpet
Full Bathrooms: 3
Bathroom Amenities: Whirlpool,Separate Shower,Double Sink
Bathroom in Basement: 0
Rooms: Loft,Utility Room-1st Floor
Basement Description: —
Other Specifics
| 3 | |
| Concrete Perimeter | |
| Concrete | |
| Patio | |
| Landscaped | |
| 59X143X73X143 | |
| — | |
| Full | |
| Vaulted/Cathedral Ceilings, Skylight(s) | |
| Range, Microwave, Dishwasher, Refrigerator, Washer, Dryer | |
| Not in DB | |
| Clubhouse, Pool, Tennis Courts, Sidewalks, Street Lights, Street Paved | |
| — | |
| — | |
| Gas Starter |
Tax History
| Year | Property Taxes |
|---|---|
| 2009 | $8,582 |
Contact Agent
Nearby Similar Homes
Nearby Sold Comparables
Contact Agent
Listing Provided By
RE/MAX Realty of Joliet











