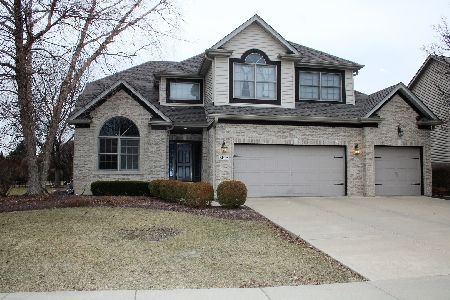816 Diamond Head Drive, Shorewood, Illinois 60404
$550,000
|
Sold
|
|
| Status: | Closed |
| Sqft: | 3,397 |
| Cost/Sqft: | $159 |
| Beds: | 4 |
| Baths: | 4 |
| Year Built: | 2002 |
| Property Taxes: | $10,519 |
| Days On Market: | 333 |
| Lot Size: | 0,29 |
Description
***MULTIPLE OFFERS RECEIVED***Stunning one-owner CUSTOM-built home in the sought-after Kipling Estates Subdivision in Shorewood and situated perfectly on an extra large lot with no direct backyard neighbors! This home has been well cared for, and you will find it to provide the perfect place to gather together. Attention to every detail can be found in the high-end finishes from the hardwood flooring to the custom trim work. Stepping into the foyer of the home, you are greeted by views from a wall of windows in the two-story family room of the lush backyard with open views and mature landscape. The home has many spaces to be excited about and the recently remodeled kitchen is one of them! Whether cooking or connecting, the space is filled with ample cabinetry, counter space, and stainless steel appliances. Along with the additional island, and window-filled breakfast nook, all the boxes will be checked for cooking and entertaining needs. The adjoining family room is bright and inviting with its cozy fireplace, large windows and open staircase backdrop. Down the hall from the kitchen is the command center of the home, which will rival any laundry room you have seen! This room provides not only access from the 3-car garage, but also a secondary exit to the back patio. This space is complete with built-in cabinetry for extra pantry or excess storage, counters, additional refrigerator, and space for your own endless ideas! You will also find on the main floor, a dining room, office that could be used as an additional bedroom, and an expansive powder room that could easily become a full bathroom. The second-level living space is home to 4 large bedrooms. The owner's suite is a retreat in itself with stepped ceiling and double doors leading into a spa-like en-suite bathroom with a soaking tub, dual vanities, and a separate tiled shower with glass surround. The massive walk-in closet won't disappoint! The remaining bedrooms are generous in size with large closets. Two of the bedrooms share a secondary bathroom while another bedroom has its very own attached bath, making it the perfect spot for guests! Additional features of this home include the EXTENDED and extra deep 3-car heated garage with epoxy flooring, and a full basement that has 9-ft ceilings and rough-in plumbing for a future bath! The exterior of this home will offer as much enjoyment as the interior. Beautifully landscaped on all sides, and with no direct backyard neighbors, you will find the privacy you are looking. The perfect home, in the perfect location where you can use the trails throughout the community to walk to the clubhouse with pool and workout facility, local parks with splash pads, or even the elementary school! Be part of the Shorewood community with our town favorite "Party in the Park" Summer events where every week a local band or movie is presented and the community gathers! ENJOY NEW AC/FURNACE, NEW ROOF, NEW DISHWASHER, NEW CARPET, FRESHLY PAINTED.
Property Specifics
| Single Family | |
| — | |
| — | |
| 2002 | |
| — | |
| — | |
| No | |
| 0.29 |
| Will | |
| Kipling Estates | |
| 115 / Quarterly | |
| — | |
| — | |
| — | |
| 12292861 | |
| 0506202040270000 |
Nearby Schools
| NAME: | DISTRICT: | DISTANCE: | |
|---|---|---|---|
|
Grade School
Walnut Trails |
201 | — | |
|
Middle School
Minooka Junior High School |
201 | Not in DB | |
|
High School
Minooka Community High School |
111 | Not in DB | |
Property History
| DATE: | EVENT: | PRICE: | SOURCE: |
|---|---|---|---|
| 9 Apr, 2025 | Sold | $550,000 | MRED MLS |
| 21 Feb, 2025 | Under contract | $539,900 | MRED MLS |
| 18 Feb, 2025 | Listed for sale | $539,900 | MRED MLS |
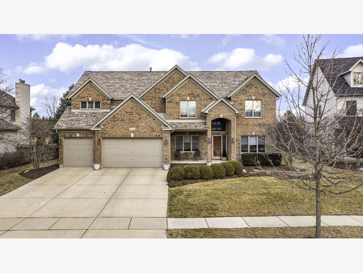



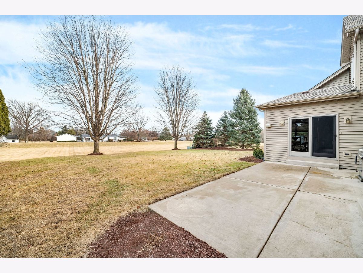

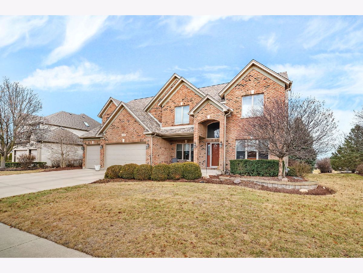
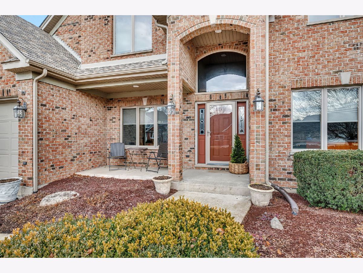
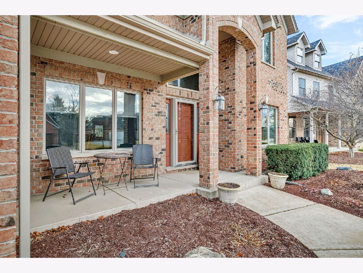
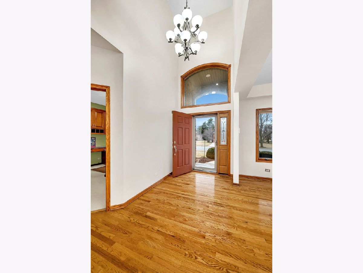
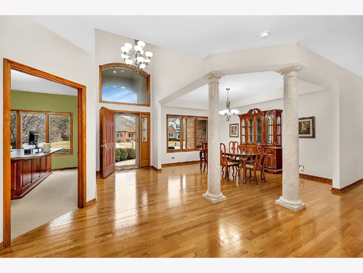


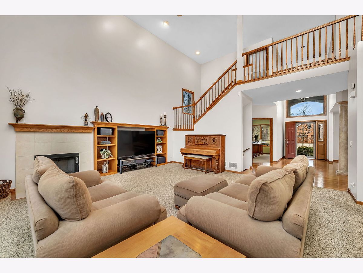
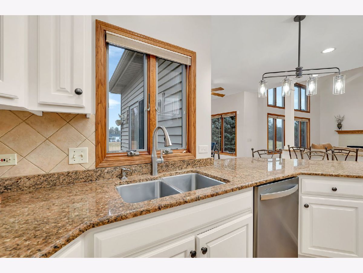
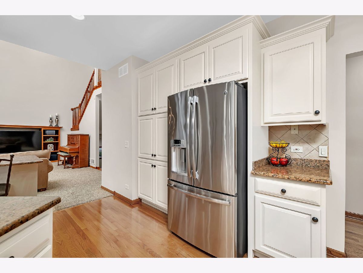
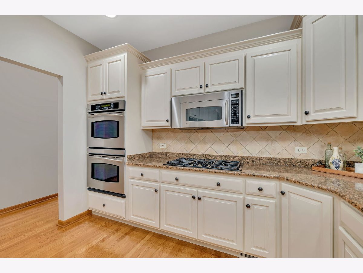
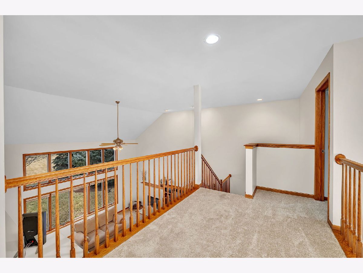
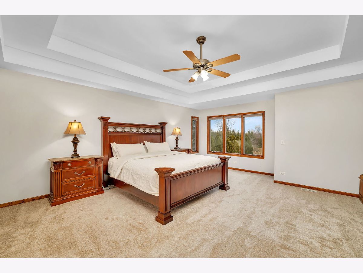
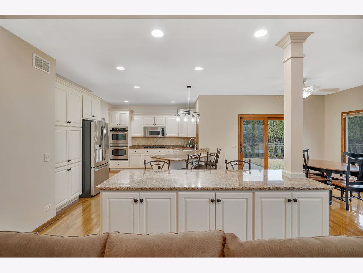
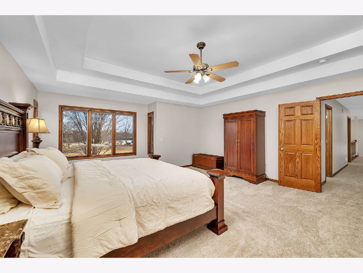
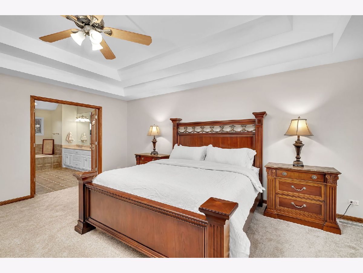

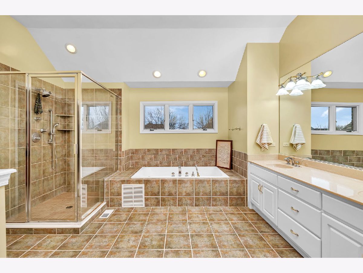
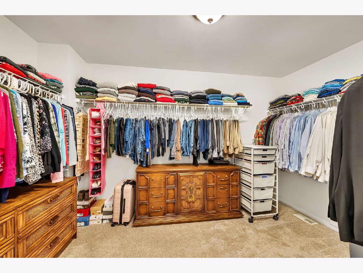
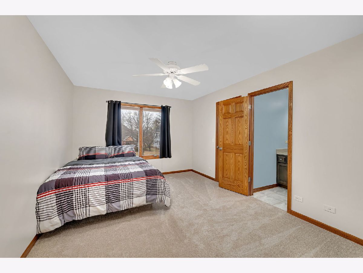
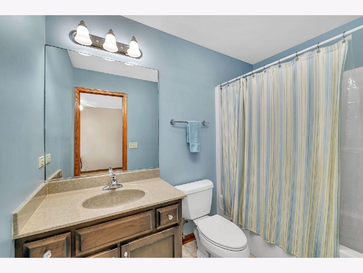
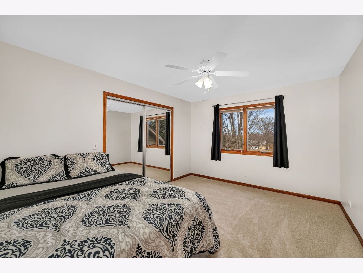
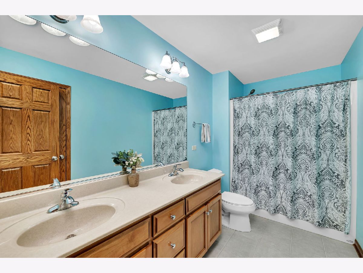
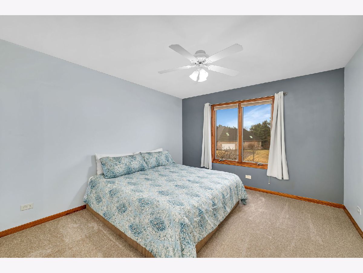
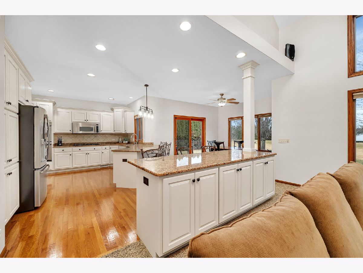
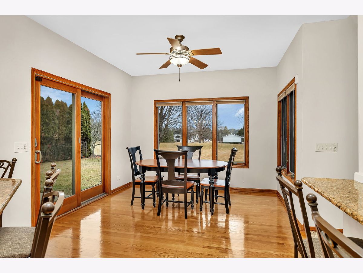
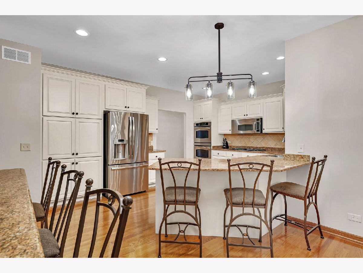
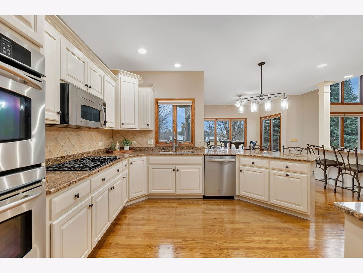

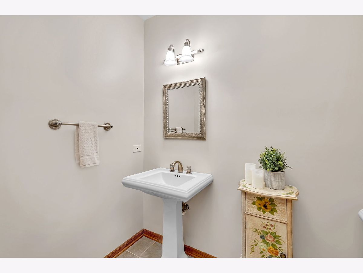
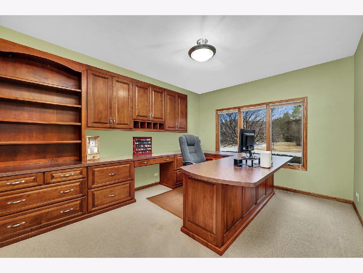
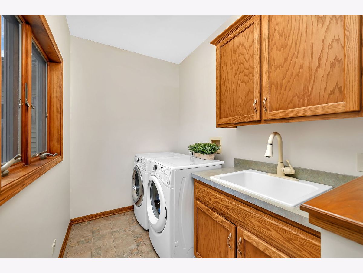
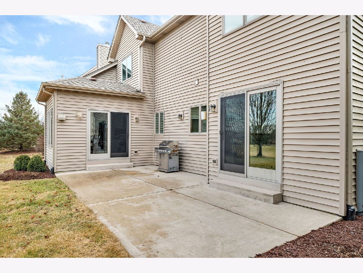
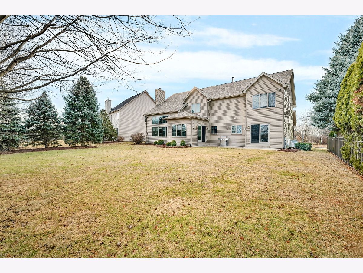

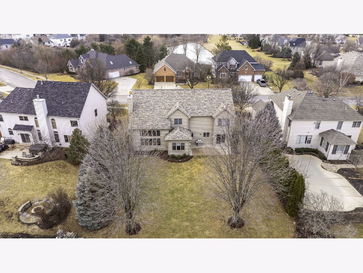

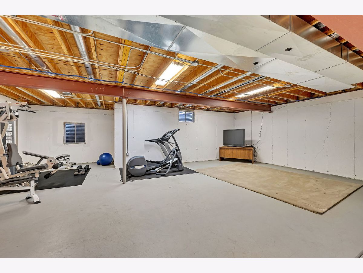
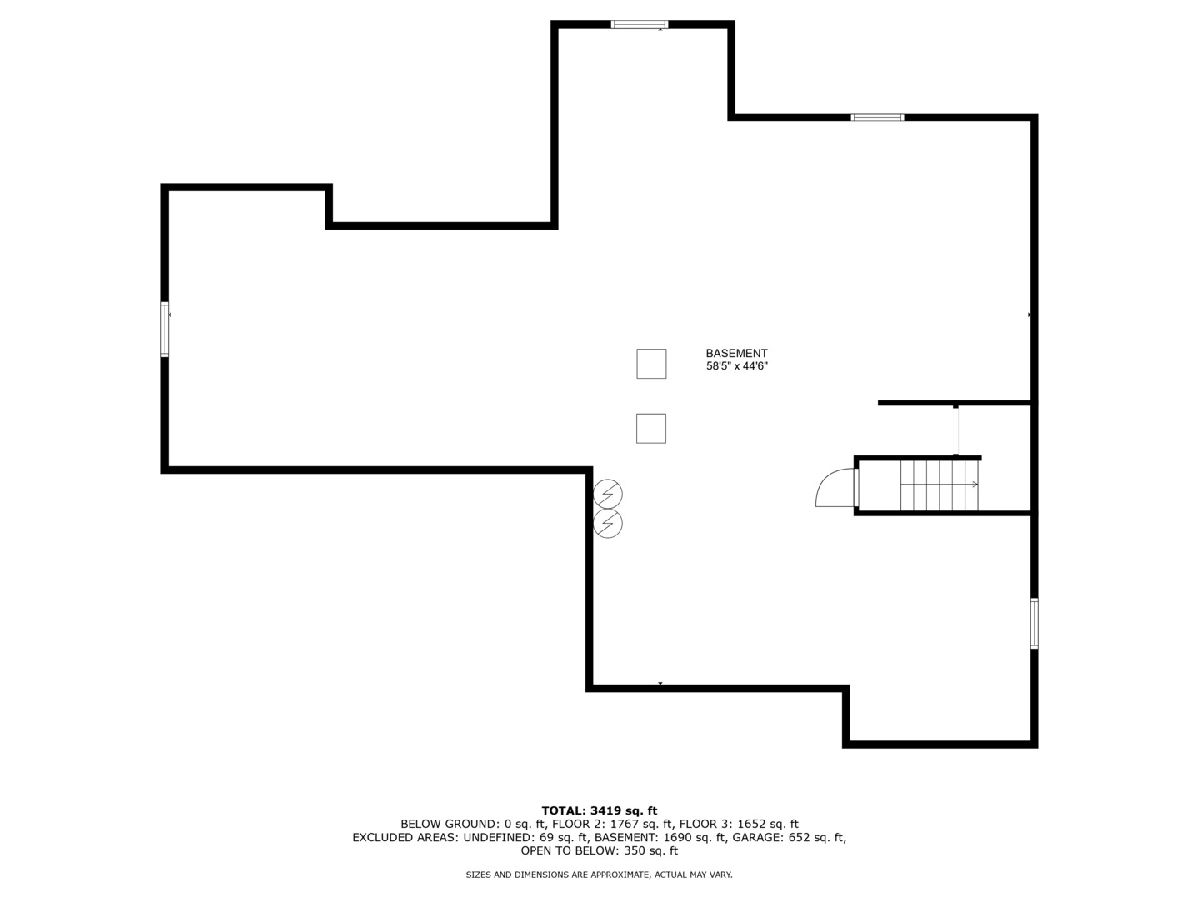
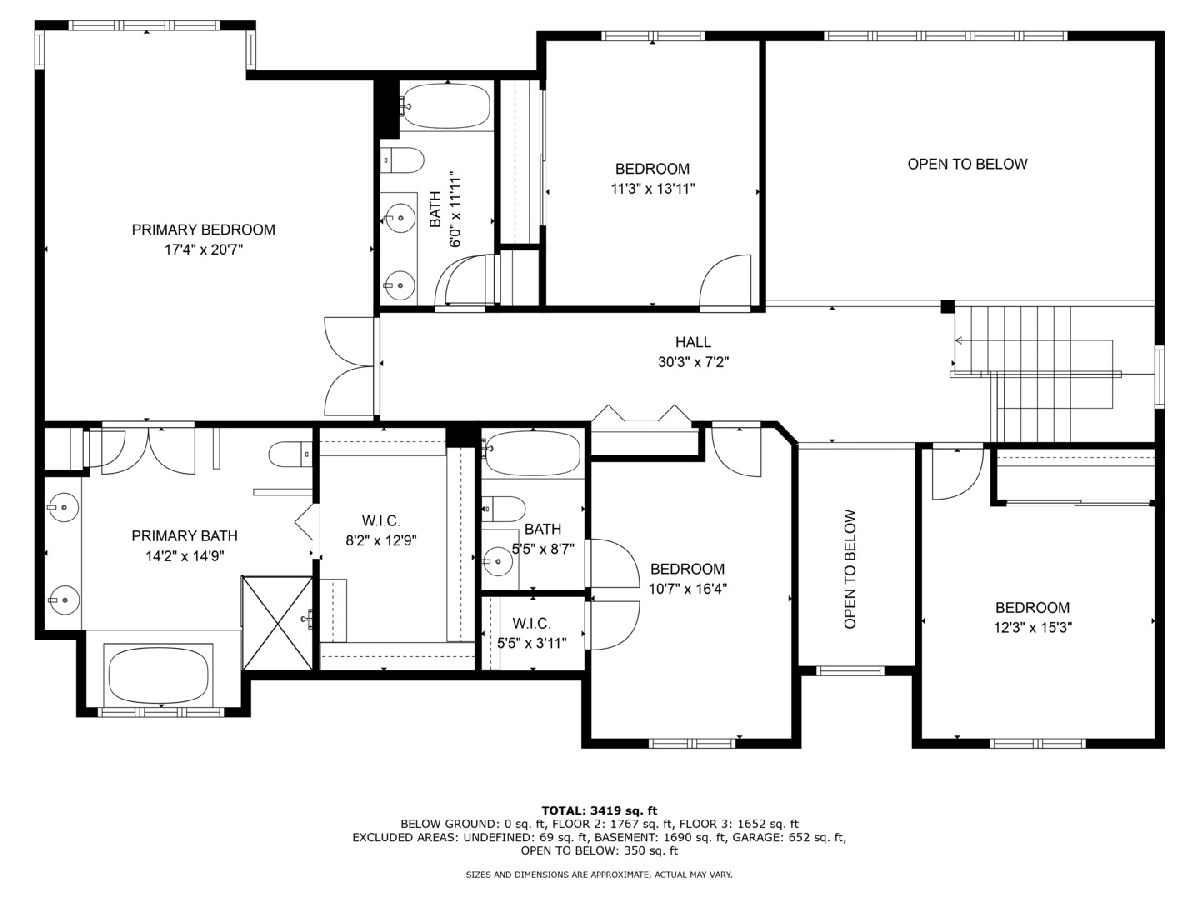
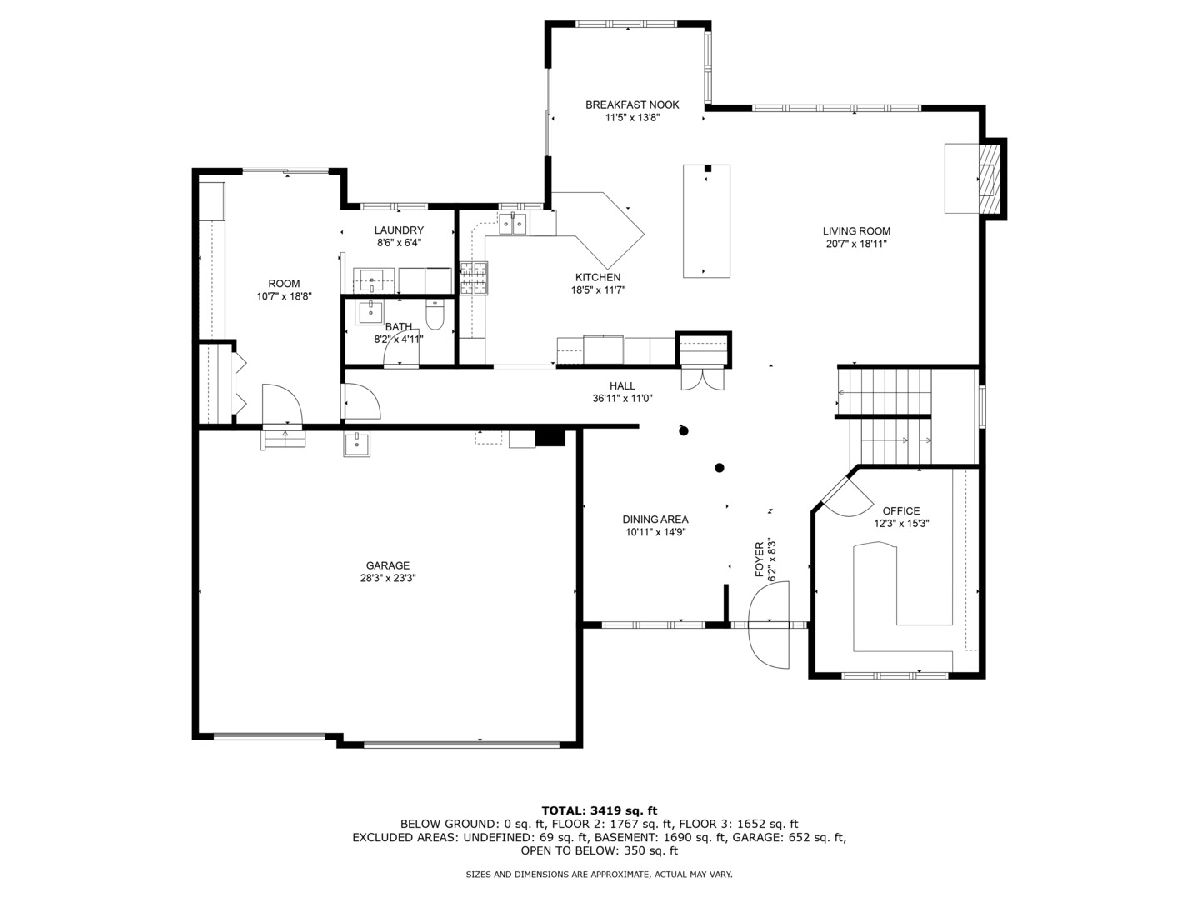
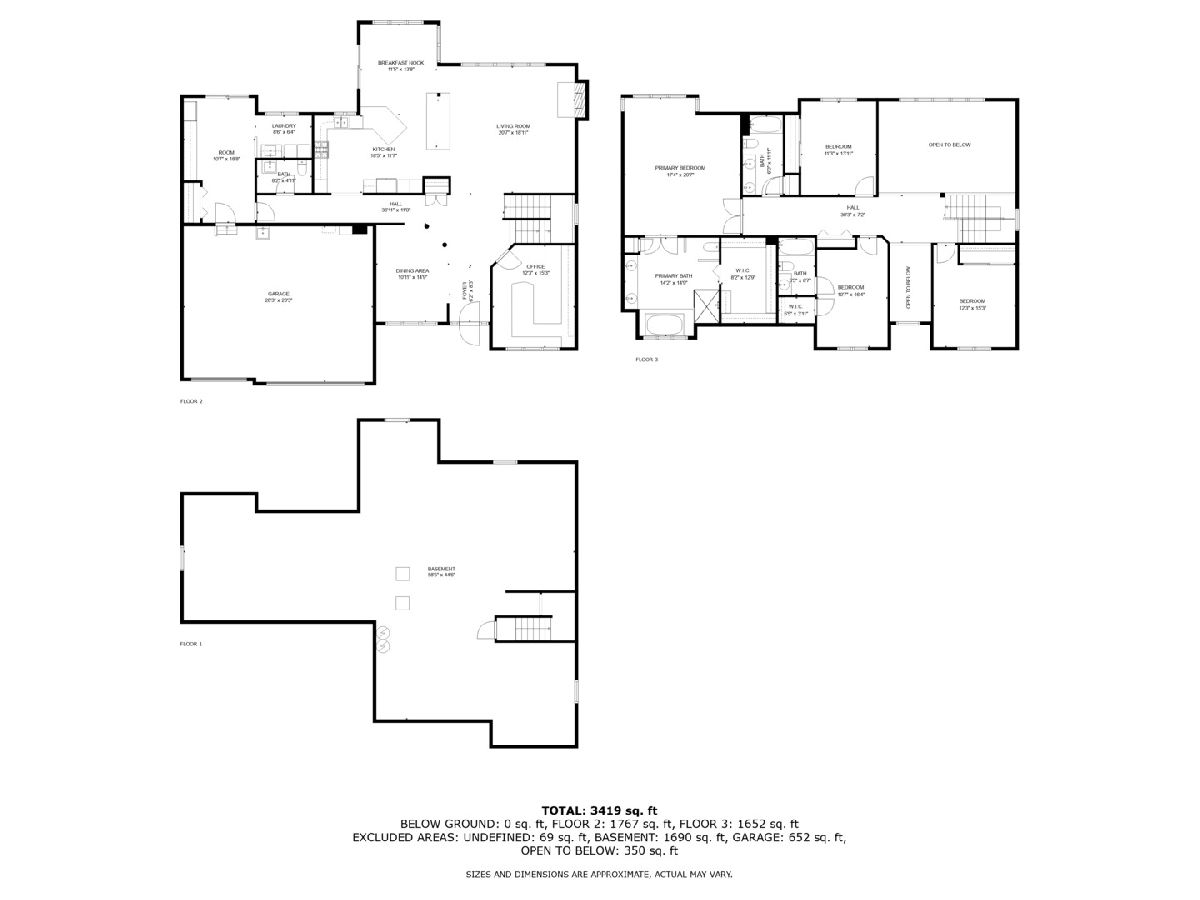
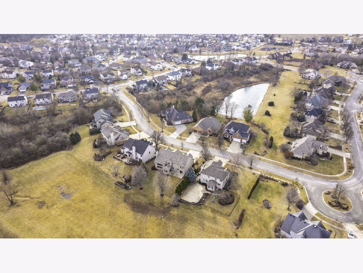
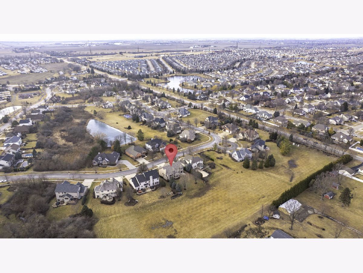
Room Specifics
Total Bedrooms: 4
Bedrooms Above Ground: 4
Bedrooms Below Ground: 0
Dimensions: —
Floor Type: —
Dimensions: —
Floor Type: —
Dimensions: —
Floor Type: —
Full Bathrooms: 4
Bathroom Amenities: Separate Shower,Double Sink,Soaking Tub
Bathroom in Basement: 0
Rooms: —
Basement Description: —
Other Specifics
| 3 | |
| — | |
| — | |
| — | |
| — | |
| 149X87X144X80 | |
| — | |
| — | |
| — | |
| — | |
| Not in DB | |
| — | |
| — | |
| — | |
| — |
Tax History
| Year | Property Taxes |
|---|---|
| 2025 | $10,519 |
Contact Agent
Nearby Similar Homes
Nearby Sold Comparables
Contact Agent
Listing Provided By
RE/MAX Ultimate Professionals








