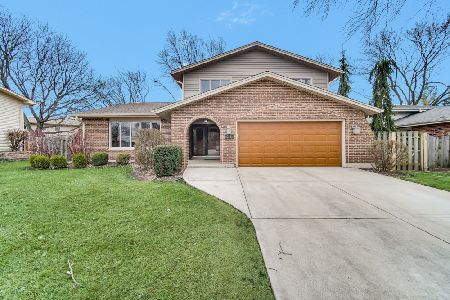812 Dunham Lane, Bolingbrook, Illinois 60440
$210,000
|
Sold
|
|
| Status: | Closed |
| Sqft: | 2,474 |
| Cost/Sqft: | $86 |
| Beds: | 5 |
| Baths: | 3 |
| Year Built: | — |
| Property Taxes: | $6,847 |
| Days On Market: | 5318 |
| Lot Size: | 0,00 |
Description
2-story with lots of curb appeal. Within walking distance of Ikea, close to 355 and Promenade Shopping Center. Kitchen open to family room with fireplace and hardwood floors. Four spacious bedrooms on 2nd level-3 with walk-in closets. Large finished basement with rec room and 5th BR. Deck overlooking huge fenced yard. Needs updating, carpeting, painting, and plumbing repairs. Short Sale.
Property Specifics
| Single Family | |
| — | |
| Traditional | |
| — | |
| Full | |
| TWO STORY | |
| No | |
| — |
| Will | |
| — | |
| 0 / Not Applicable | |
| None | |
| Lake Michigan | |
| Public Sewer | |
| 07876610 | |
| 1202011090090000 |
Property History
| DATE: | EVENT: | PRICE: | SOURCE: |
|---|---|---|---|
| 29 Feb, 2012 | Sold | $210,000 | MRED MLS |
| 29 Aug, 2011 | Under contract | $214,000 | MRED MLS |
| — | Last price change | $259,000 | MRED MLS |
| 8 Aug, 2011 | Listed for sale | $259,000 | MRED MLS |
Room Specifics
Total Bedrooms: 5
Bedrooms Above Ground: 5
Bedrooms Below Ground: 0
Dimensions: —
Floor Type: Carpet
Dimensions: —
Floor Type: Carpet
Dimensions: —
Floor Type: Carpet
Dimensions: —
Floor Type: —
Full Bathrooms: 3
Bathroom Amenities: Whirlpool,Separate Shower
Bathroom in Basement: 0
Rooms: Bedroom 5,Deck,Recreation Room
Basement Description: Finished,Sub-Basement
Other Specifics
| 2 | |
| Concrete Perimeter | |
| Asphalt | |
| Deck, Storms/Screens | |
| Fenced Yard | |
| 12958 SQUARE FEET | |
| — | |
| Full | |
| Hardwood Floors | |
| — | |
| Not in DB | |
| Sidewalks, Street Lights, Street Paved | |
| — | |
| — | |
| Wood Burning |
Tax History
| Year | Property Taxes |
|---|---|
| 2012 | $6,847 |
Contact Agent
Nearby Similar Homes
Nearby Sold Comparables
Contact Agent
Listing Provided By
Realty Executives Midwest









