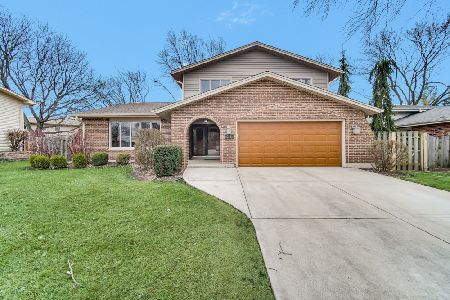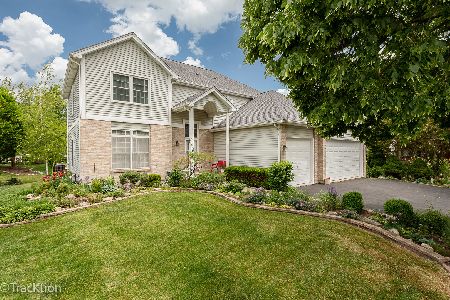809 Dunham Lane, Bolingbrook, Illinois 60440
$340,000
|
Sold
|
|
| Status: | Closed |
| Sqft: | 3,250 |
| Cost/Sqft: | $108 |
| Beds: | 4 |
| Baths: | 3 |
| Year Built: | 1992 |
| Property Taxes: | $8,035 |
| Days On Market: | 3691 |
| Lot Size: | 0,32 |
Description
The moment you enter the expansive foyer of this spacious 2 story you will feel right at home.Open floor plan offers huge eat in kitchen with gleaming hardwd floors,granite counters & breakfast bar.Kitchen opens to the warmth of spectacular family rm boasting cathedral ceiling,floor to ceiling stone fireplace, custom wood beam and crown molding.Large formal living/dining rooms feature hardwood,tray ceilings and allows ample room for table,hutch and sidebar.Main level bonus room can be office or serve multiple purposes.Front and rear stairways will lead you to 2nd floor and 4 generous sized bedrms including a master that offers a 13' deep walk in and private bath with whirlpool tub,separate shower & dual vanity.This gem sits on a professionally landscaped lot with privacy fence and 31' x 14' deck for your relaxation.Meticulously maintained by owner.New 40 year roof,siding and custom shutters.In a quiet residential area yet easy access to expressway & walking distance to Promenade mall.
Property Specifics
| Single Family | |
| — | |
| — | |
| 1992 | |
| Full | |
| — | |
| No | |
| 0.32 |
| Will | |
| Bayberry Ridge | |
| 0 / Not Applicable | |
| None | |
| Lake Michigan,Public | |
| Public Sewer | |
| 09121387 | |
| 1202011080150000 |
Nearby Schools
| NAME: | DISTRICT: | DISTANCE: | |
|---|---|---|---|
|
Grade School
Wood View Elementary School |
365U | — | |
|
Middle School
Hubert H Humphrey Middle School |
365U | Not in DB | |
|
High School
Bolingbrook High School |
365U | Not in DB | |
Property History
| DATE: | EVENT: | PRICE: | SOURCE: |
|---|---|---|---|
| 25 May, 2016 | Sold | $340,000 | MRED MLS |
| 11 Apr, 2016 | Under contract | $350,000 | MRED MLS |
| — | Last price change | $358,000 | MRED MLS |
| 21 Jan, 2016 | Listed for sale | $358,000 | MRED MLS |
Room Specifics
Total Bedrooms: 4
Bedrooms Above Ground: 4
Bedrooms Below Ground: 0
Dimensions: —
Floor Type: Carpet
Dimensions: —
Floor Type: Carpet
Dimensions: —
Floor Type: Carpet
Full Bathrooms: 3
Bathroom Amenities: Whirlpool,Separate Shower,Double Sink
Bathroom in Basement: 0
Rooms: Den,Eating Area,Office
Basement Description: Unfinished
Other Specifics
| 2 | |
| Concrete Perimeter | |
| Concrete | |
| Deck, Storms/Screens | |
| Fenced Yard,Irregular Lot,Landscaped | |
| 76 X 156 X 107 X 145 | |
| — | |
| Full | |
| Vaulted/Cathedral Ceilings, Hardwood Floors, First Floor Laundry | |
| Range, Microwave, Dishwasher, Refrigerator, Washer, Dryer, Disposal | |
| Not in DB | |
| Sidewalks, Street Lights, Street Paved | |
| — | |
| — | |
| Attached Fireplace Doors/Screen, Gas Log, Gas Starter |
Tax History
| Year | Property Taxes |
|---|---|
| 2016 | $8,035 |
Contact Agent
Nearby Similar Homes
Nearby Sold Comparables
Contact Agent
Listing Provided By
Century 21 Lullo








