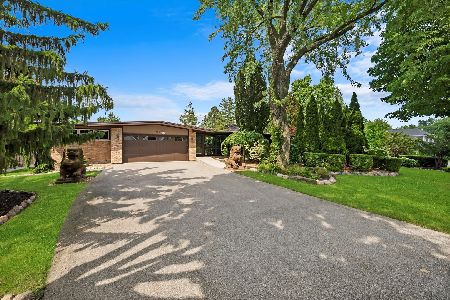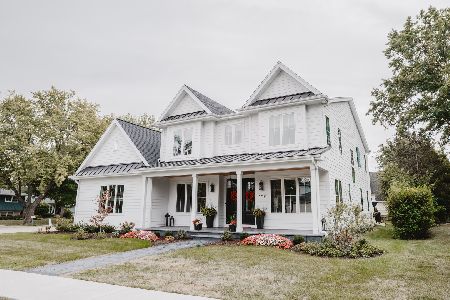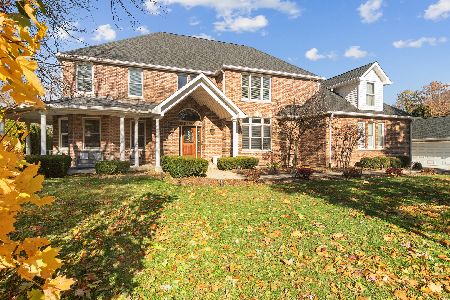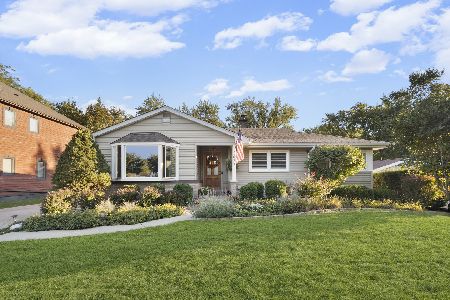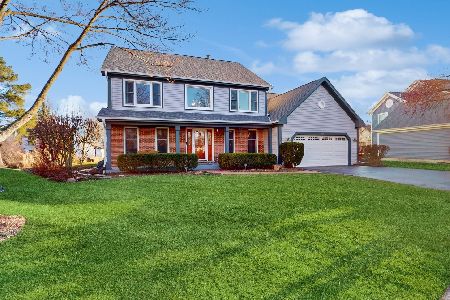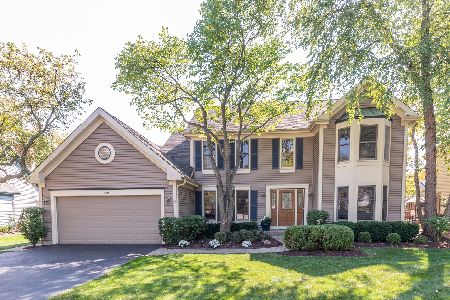812 Kelly Ann Drive, Palatine, Illinois 60067
$455,000
|
Sold
|
|
| Status: | Closed |
| Sqft: | 2,265 |
| Cost/Sqft: | $210 |
| Beds: | 4 |
| Baths: | 3 |
| Year Built: | 1988 |
| Property Taxes: | $11,131 |
| Days On Market: | 2484 |
| Lot Size: | 0,23 |
Description
Stately home nestled on a large lot just blocks from Fremd HS. A 2 story foyer w/closet welcomes your guests. Stunningly remodeled kitchen offers chef grade SS appliances, Zephyr range hood, quartz counter tops, under cabinet lighting, full wall pantry, eating area & island. The natural cherry cabinetry has self closing drawers, roll out shelves, spice & knife slide-outs. Mud/laundry room w/sink off garage & back door. Both the living & dining room feature crown molding & hardwood floors. Curl up with a book or immerse yourself in a movie in front of the fireplace in the family room. The speakers will stay. Master suite boasts a vaulted ceiling, huge walk-in closet & beautifully remodeled bath with dual sinks, large tub & separate shower w/seat . All bedrooms have hardwood floors & ample closets. Finished garage has an oversized door & epoxied floor. Paver brick patio, custom blinds. Marvin windows & slider. New H2O heater 2/19, CA 6/18, fence 10/18.
Property Specifics
| Single Family | |
| — | |
| Traditional | |
| 1988 | |
| Full | |
| MARSHFIELD | |
| No | |
| 0.23 |
| Cook | |
| Abbey Hill | |
| 0 / Not Applicable | |
| None | |
| Public | |
| Public Sewer | |
| 10291140 | |
| 02214140010000 |
Nearby Schools
| NAME: | DISTRICT: | DISTANCE: | |
|---|---|---|---|
|
Grade School
Hunting Ridge Elementary School |
15 | — | |
|
Middle School
Plum Grove Junior High School |
15 | Not in DB | |
|
High School
Wm Fremd High School |
211 | Not in DB | |
Property History
| DATE: | EVENT: | PRICE: | SOURCE: |
|---|---|---|---|
| 22 May, 2019 | Sold | $455,000 | MRED MLS |
| 4 Apr, 2019 | Under contract | $475,000 | MRED MLS |
| 27 Feb, 2019 | Listed for sale | $475,000 | MRED MLS |
Room Specifics
Total Bedrooms: 4
Bedrooms Above Ground: 4
Bedrooms Below Ground: 0
Dimensions: —
Floor Type: Hardwood
Dimensions: —
Floor Type: Hardwood
Dimensions: —
Floor Type: Hardwood
Full Bathrooms: 3
Bathroom Amenities: Separate Shower,Double Sink,Soaking Tub
Bathroom in Basement: 0
Rooms: Eating Area
Basement Description: Unfinished
Other Specifics
| 2 | |
| Concrete Perimeter | |
| Asphalt | |
| Patio, Storms/Screens | |
| Mature Trees | |
| 85X120 | |
| — | |
| Full | |
| Vaulted/Cathedral Ceilings, Hardwood Floors, First Floor Laundry, Built-in Features, Walk-In Closet(s) | |
| Microwave, Dishwasher, Refrigerator, High End Refrigerator, Washer, Dryer, Disposal, Stainless Steel Appliance(s), Cooktop, Built-In Oven, Range Hood | |
| Not in DB | |
| Sidewalks, Street Lights, Street Paved | |
| — | |
| — | |
| Attached Fireplace Doors/Screen, Gas Log |
Tax History
| Year | Property Taxes |
|---|---|
| 2019 | $11,131 |
Contact Agent
Nearby Similar Homes
Nearby Sold Comparables
Contact Agent
Listing Provided By
Coldwell Banker Residential Brokerage

