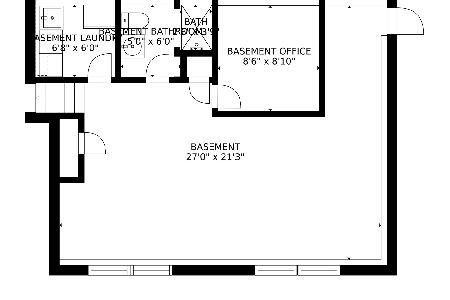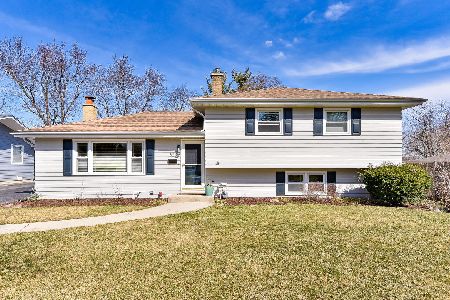812 Magnolia Lane, Naperville, Illinois 60540
$370,731
|
Sold
|
|
| Status: | Closed |
| Sqft: | 2,100 |
| Cost/Sqft: | $185 |
| Beds: | 3 |
| Baths: | 2 |
| Year Built: | 1959 |
| Property Taxes: | $6,106 |
| Days On Market: | 2387 |
| Lot Size: | 0,23 |
Description
Newly remodeled West Highlands home! Walk to popular Naperville festivals, schools, shopping and more! Award winning district 203. Hardwood, and new flooring throughout. Sprawling open concept kitchen complete quartz counters and stainless appliances! Ascend the stairs to find three spacious bedrooms, complimented by a full bath, complete with a dual vanity, ship-lap accent wall, quartz counters, and custom tile surround bath! Finished sub level with plush carpet, full bath, laundry room, and mud room equipped with accommodating custom family lockers. New windows, roof, updated plumbing, and electric throughout!
Property Specifics
| Single Family | |
| — | |
| — | |
| 1959 | |
| Walkout | |
| — | |
| No | |
| 0.23 |
| Du Page | |
| West Highlands | |
| 0 / Not Applicable | |
| None | |
| Lake Michigan,Public | |
| Public Sewer | |
| 10441762 | |
| 0724408002 |
Nearby Schools
| NAME: | DISTRICT: | DISTANCE: | |
|---|---|---|---|
|
Grade School
Elmwood Elementary School |
203 | — | |
|
Middle School
Lincoln Junior High School |
203 | Not in DB | |
|
High School
Naperville Central High School |
203 | Not in DB | |
Property History
| DATE: | EVENT: | PRICE: | SOURCE: |
|---|---|---|---|
| 18 Oct, 2018 | Sold | $275,000 | MRED MLS |
| 2 Oct, 2018 | Under contract | $300,000 | MRED MLS |
| — | Last price change | $307,000 | MRED MLS |
| 11 Aug, 2018 | Listed for sale | $307,000 | MRED MLS |
| 20 Aug, 2019 | Sold | $370,731 | MRED MLS |
| 26 Jul, 2019 | Under contract | $387,731 | MRED MLS |
| 7 Jul, 2019 | Listed for sale | $387,731 | MRED MLS |
Room Specifics
Total Bedrooms: 3
Bedrooms Above Ground: 3
Bedrooms Below Ground: 0
Dimensions: —
Floor Type: Hardwood
Dimensions: —
Floor Type: Hardwood
Full Bathrooms: 2
Bathroom Amenities: Separate Shower,Double Sink
Bathroom in Basement: 1
Rooms: No additional rooms
Basement Description: Finished
Other Specifics
| 2.5 | |
| Concrete Perimeter | |
| Asphalt | |
| Patio, Storms/Screens | |
| — | |
| 36X19X19X28X106 X72X149 | |
| Unfinished | |
| None | |
| Hardwood Floors | |
| Range, Dishwasher, Washer, Dryer, Disposal | |
| Not in DB | |
| Sidewalks, Street Lights, Street Paved | |
| — | |
| — | |
| — |
Tax History
| Year | Property Taxes |
|---|---|
| 2018 | $6,106 |
Contact Agent
Nearby Similar Homes
Nearby Sold Comparables
Contact Agent
Listing Provided By
RE/MAX Enterprises











