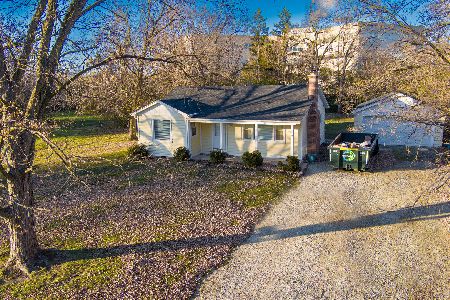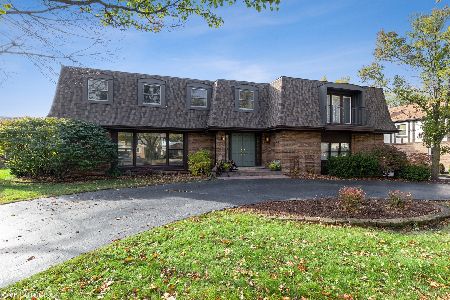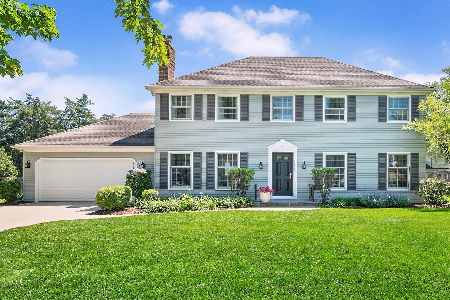812 Mason Drive, La Grange, Illinois 60525
$570,000
|
Sold
|
|
| Status: | Closed |
| Sqft: | 2,642 |
| Cost/Sqft: | $227 |
| Beds: | 4 |
| Baths: | 3 |
| Year Built: | 1974 |
| Property Taxes: | $13,362 |
| Days On Market: | 2835 |
| Lot Size: | 0,00 |
Description
Traditional Colonial style home on over-sized lot in fantastic Mason Woods location! Classic curb appeal and steps to sprawling Denning Park and LT South Campus! Convenient floor plan and move in condition home featuring refinished hardwood floors, crown molding, spacious living room and formal dining room. Updated eat-in kitchen with new stainless steel appliances open to breakfast room & first floor family room w/ floor-to-ceiling wood-burning fireplace, stone facade & custom flanking built-ins. Private den currently used as office (could be 5th bedroom if needed) and first floor laundry room. Four spacious bedrooms on the second floor including a master bedroom suite with walk-in closet. Unfinished basement perfect for expansion potential and tons of storage. Fully fenced huge yard with paver brick patio and covered front porch which provide great spots to enjoy the warmer months. Highlands Elementary & Middle School and Lyons Township High School!
Property Specifics
| Single Family | |
| — | |
| Colonial | |
| 1974 | |
| Partial | |
| COLONIAL | |
| No | |
| — |
| Cook | |
| Mason Woods | |
| 0 / Not Applicable | |
| None | |
| Lake Michigan,Public | |
| Public Sewer | |
| 09886558 | |
| 18082050580000 |
Nearby Schools
| NAME: | DISTRICT: | DISTANCE: | |
|---|---|---|---|
|
Grade School
Highlands Elementary School |
106 | — | |
|
Middle School
Highlands Middle School |
106 | Not in DB | |
|
High School
Lyons Twp High School |
204 | Not in DB | |
Property History
| DATE: | EVENT: | PRICE: | SOURCE: |
|---|---|---|---|
| 14 Jan, 2013 | Sold | $575,000 | MRED MLS |
| 6 Oct, 2012 | Under contract | $599,000 | MRED MLS |
| 2 Oct, 2012 | Listed for sale | $599,000 | MRED MLS |
| 2 Jul, 2018 | Sold | $570,000 | MRED MLS |
| 16 Apr, 2018 | Under contract | $599,700 | MRED MLS |
| 16 Mar, 2018 | Listed for sale | $599,700 | MRED MLS |
Room Specifics
Total Bedrooms: 4
Bedrooms Above Ground: 4
Bedrooms Below Ground: 0
Dimensions: —
Floor Type: Hardwood
Dimensions: —
Floor Type: Hardwood
Dimensions: —
Floor Type: Hardwood
Full Bathrooms: 3
Bathroom Amenities: —
Bathroom in Basement: 0
Rooms: Den,Foyer,Utility Room-Lower Level,Walk In Closet
Basement Description: Unfinished,Crawl
Other Specifics
| 2 | |
| Concrete Perimeter | |
| Concrete | |
| Porch, Brick Paver Patio, Storms/Screens | |
| Fenced Yard,Landscaped | |
| 101.5 X 123.21 | |
| Unfinished | |
| Full | |
| Hardwood Floors, First Floor Bedroom, First Floor Laundry | |
| Range, Dishwasher, Refrigerator, Washer, Dryer | |
| Not in DB | |
| Sidewalks, Street Lights, Street Paved | |
| — | |
| — | |
| Wood Burning |
Tax History
| Year | Property Taxes |
|---|---|
| 2013 | $11,848 |
| 2018 | $13,362 |
Contact Agent
Nearby Similar Homes
Contact Agent
Listing Provided By
Smothers Realty Group











