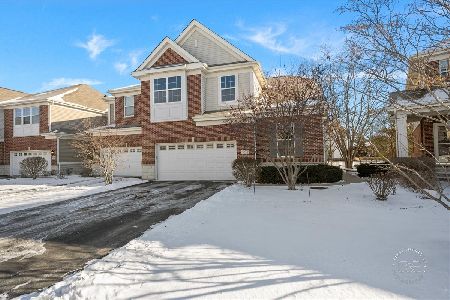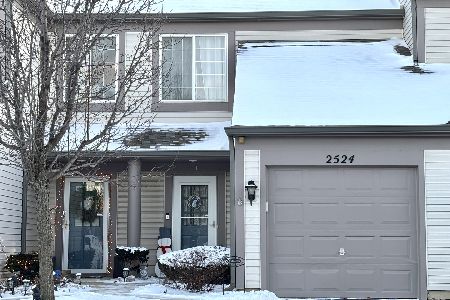812 Paisley Court, Naperville, Illinois 60540
$440,000
|
Sold
|
|
| Status: | Closed |
| Sqft: | 2,442 |
| Cost/Sqft: | $184 |
| Beds: | 4 |
| Baths: | 4 |
| Year Built: | 2018 |
| Property Taxes: | $8,798 |
| Days On Market: | 1696 |
| Lot Size: | 0,00 |
Description
Check out this STUNNING & SPACIOUS, LIKE NEW townhome in the perfect location, just blocks from award-winning schools! Fabulous open floor plan sprawling over 2400 sq ft with 4 beds, 3.5 baths, this "CALDWELL" end-unit has a spacious front yard located in the Sedgwick Subdivision! The bright white kitchen features stainless steel appliances, 42" cabinets, and gorgeous granite counters. The laundry room is conveniently located off of the kitchen, and the whole main floor has wood flooring. Absolutely stunning bold paint colors give you that modern feel. Upstairs you will be greeted by the oversized Primary suite and a luxury bath with double sinks and a stunning walk-in European shower. Downstairs, the private 4th bedroom makes a great guest space or a potential family room or home office. The lower level also has a full bath and garage access. Spacious 2 car attached garage and the remainder of M/I homes 15 year structural warranty. Be sure to schedule your tour today, this one won't last long!
Property Specifics
| Condos/Townhomes | |
| 3 | |
| — | |
| 2018 | |
| None | |
| CALDWELL | |
| No | |
| — |
| Du Page | |
| Sedgwick | |
| 260 / Monthly | |
| Insurance,Exterior Maintenance,Lawn Care,Snow Removal | |
| Public | |
| Public Sewer | |
| 11148737 | |
| 0727101230 |
Nearby Schools
| NAME: | DISTRICT: | DISTANCE: | |
|---|---|---|---|
|
Grade School
Cowlishaw Elementary School |
204 | — | |
|
Middle School
Still Middle School |
204 | Not in DB | |
|
High School
Metea Valley High School |
204 | Not in DB | |
Property History
| DATE: | EVENT: | PRICE: | SOURCE: |
|---|---|---|---|
| 3 Sep, 2021 | Sold | $440,000 | MRED MLS |
| 10 Aug, 2021 | Under contract | $449,000 | MRED MLS |
| — | Last price change | $465,000 | MRED MLS |
| 8 Jul, 2021 | Listed for sale | $465,000 | MRED MLS |





































Room Specifics
Total Bedrooms: 4
Bedrooms Above Ground: 4
Bedrooms Below Ground: 0
Dimensions: —
Floor Type: Carpet
Dimensions: —
Floor Type: Carpet
Dimensions: —
Floor Type: Carpet
Full Bathrooms: 4
Bathroom Amenities: Double Sink,European Shower,No Tub
Bathroom in Basement: 0
Rooms: Storage,Pantry,Walk In Closet
Basement Description: None
Other Specifics
| 2 | |
| — | |
| Asphalt | |
| Deck | |
| — | |
| 30X50 | |
| — | |
| Full | |
| Vaulted/Cathedral Ceilings, Hardwood Floors, Wood Laminate Floors, First Floor Bedroom, Second Floor Laundry, First Floor Full Bath, Storage, Walk-In Closet(s) | |
| Double Oven, Microwave, Washer, Dryer, Disposal, Stainless Steel Appliance(s) | |
| Not in DB | |
| — | |
| — | |
| Park | |
| Gas Log |
Tax History
| Year | Property Taxes |
|---|---|
| 2021 | $8,798 |
Contact Agent
Nearby Similar Homes
Nearby Sold Comparables
Contact Agent
Listing Provided By
Redfin Corporation






