812 Steeplechase Court, St Charles, Illinois 60174
$420,000
|
Sold
|
|
| Status: | Closed |
| Sqft: | 2,660 |
| Cost/Sqft: | $160 |
| Beds: | 4 |
| Baths: | 3 |
| Year Built: | 1989 |
| Property Taxes: | $10,214 |
| Days On Market: | 1761 |
| Lot Size: | 0,38 |
Description
Looking for a house on the East side with nearly a 4 car garage, we've got it! This is a great opportunity to get into the desirable Hunt Club subdivision. Positioned on a cul-de-sac, within this awesome neighborhood is this great 4 bedroom home that can be yours. This home has large bedrooms and generously sized main floor rooms ready for you to relax in, work in, school in and dine in. Upstairs you will find a massive Owners' Suite with 2 walk in closets & en-suite bathroom. The 3 car garage features a 4th bay tandem set up that measures 13 X 11 and is ready for your trailer, hobby shop or additional storage. Imagine... room for all the cars to be in the garage next February! This home has been well cared for, and is ready for your updates. Many mechanicals replaced in the last 5 years. Sellers offering a $5,000 credit at close for an contract by 5/3/21!
Property Specifics
| Single Family | |
| — | |
| Traditional | |
| 1989 | |
| Full | |
| — | |
| No | |
| 0.38 |
| Kane | |
| Hunt Club | |
| — / Not Applicable | |
| None | |
| Public | |
| — | |
| 11045707 | |
| 0927280002 |
Nearby Schools
| NAME: | DISTRICT: | DISTANCE: | |
|---|---|---|---|
|
Grade School
Munhall Elementary School |
303 | — | |
|
Middle School
Wredling Middle School |
303 | Not in DB | |
|
High School
St. Charles East High School |
303 | Not in DB | |
Property History
| DATE: | EVENT: | PRICE: | SOURCE: |
|---|---|---|---|
| 20 May, 2021 | Sold | $420,000 | MRED MLS |
| 25 Apr, 2021 | Under contract | $424,500 | MRED MLS |
| — | Last price change | $439,500 | MRED MLS |
| 7 Apr, 2021 | Listed for sale | $439,500 | MRED MLS |
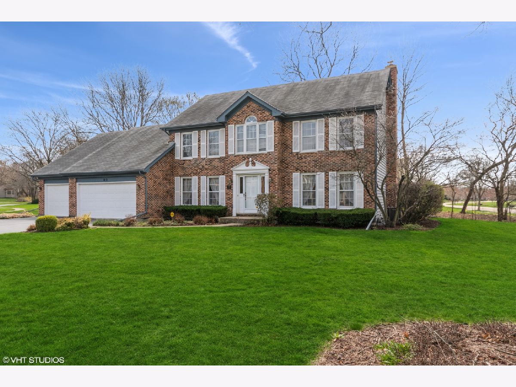
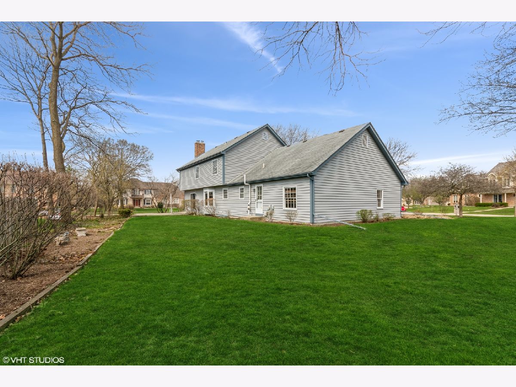
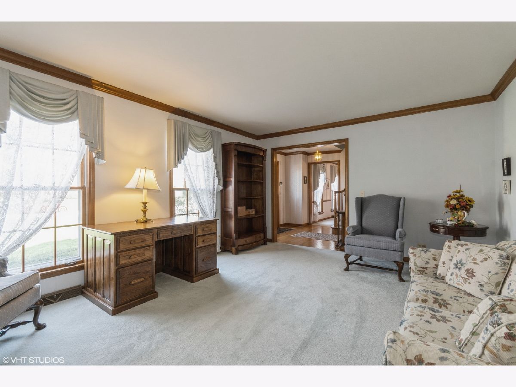
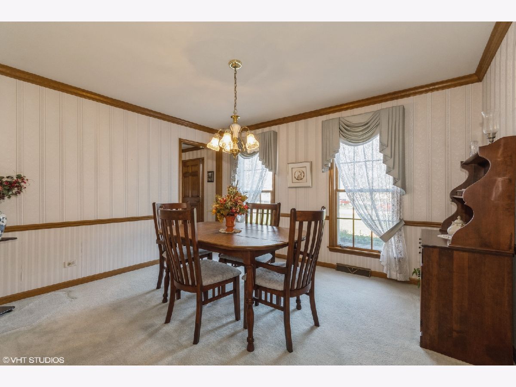
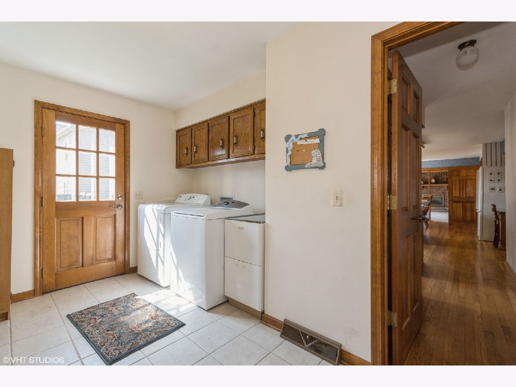
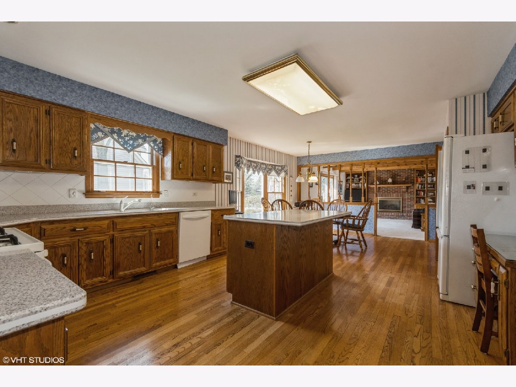
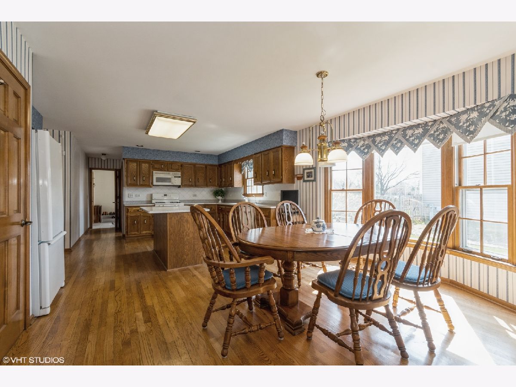
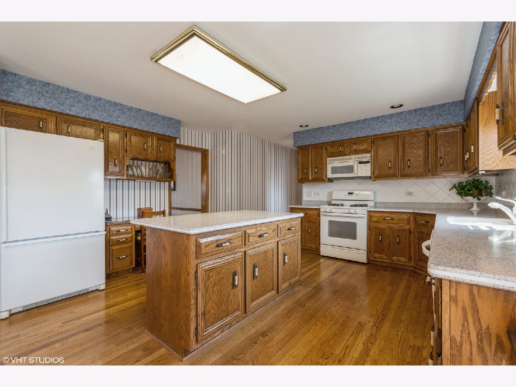
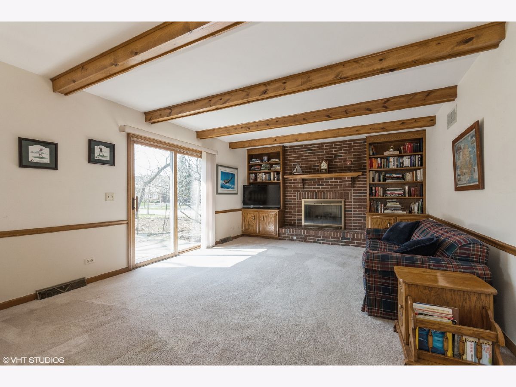
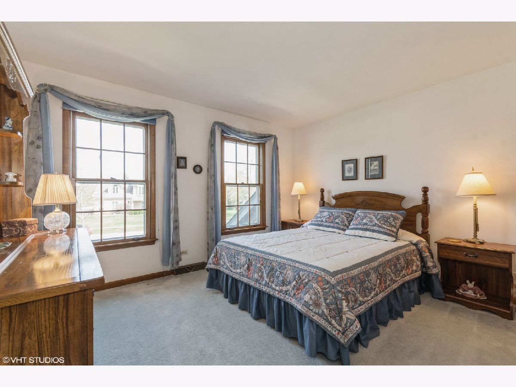
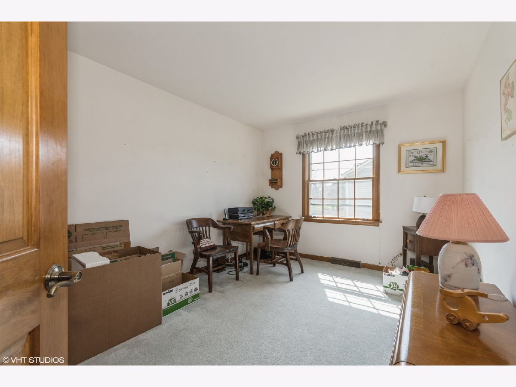
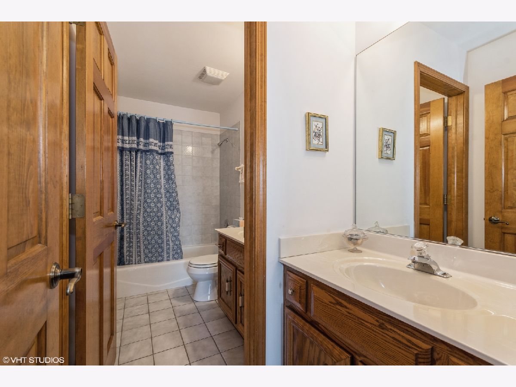
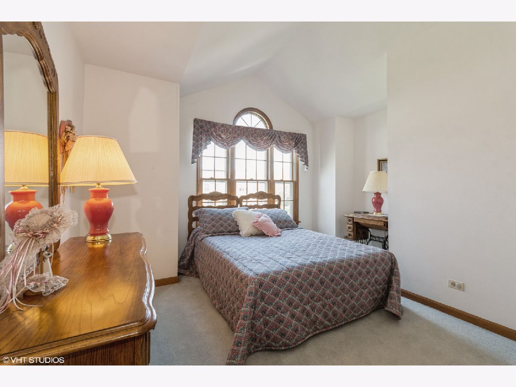
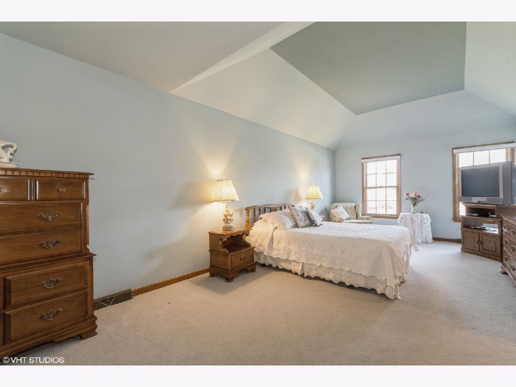
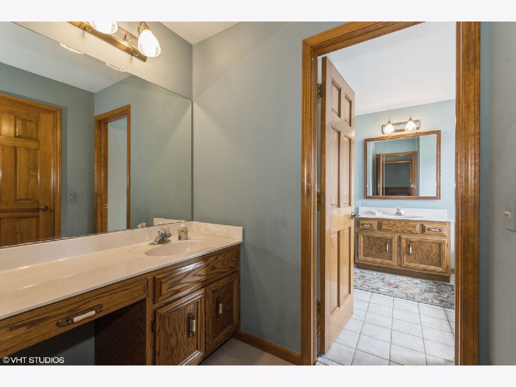
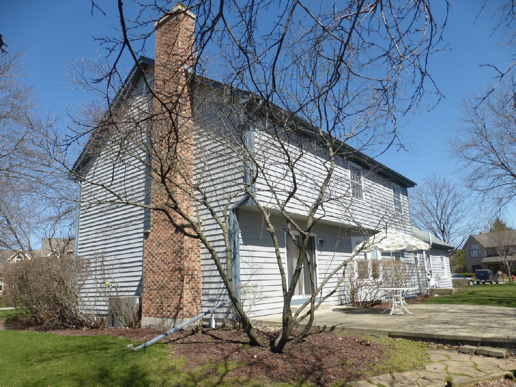
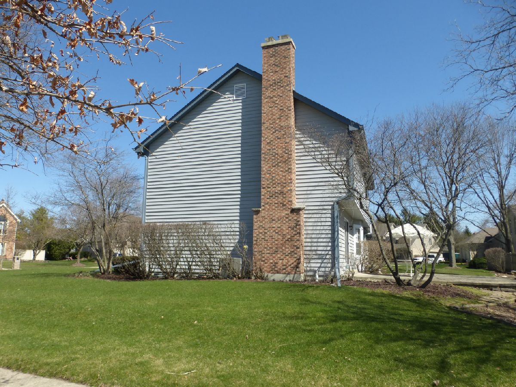
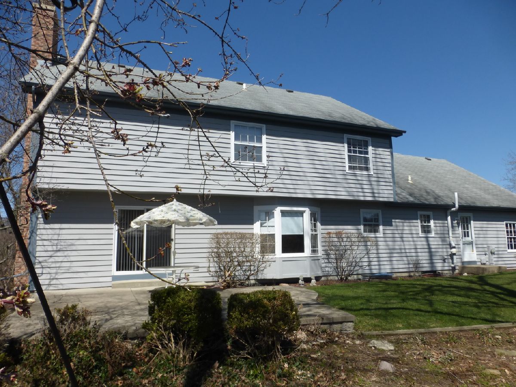
Room Specifics
Total Bedrooms: 4
Bedrooms Above Ground: 4
Bedrooms Below Ground: 0
Dimensions: —
Floor Type: Carpet
Dimensions: —
Floor Type: Carpet
Dimensions: —
Floor Type: Carpet
Full Bathrooms: 3
Bathroom Amenities: Whirlpool,Separate Shower,Soaking Tub
Bathroom in Basement: 0
Rooms: No additional rooms
Basement Description: Unfinished
Other Specifics
| 3.5 | |
| Concrete Perimeter | |
| Asphalt | |
| Patio, Storms/Screens | |
| Corner Lot,Cul-De-Sac | |
| 173 X 71 X 149 X 139 | |
| Unfinished | |
| Full | |
| Hardwood Floors, First Floor Laundry, Bookcases | |
| Range, Microwave, Dishwasher, Refrigerator, Disposal, Water Purifier Owned, Water Softener Owned, Gas Cooktop, Gas Oven | |
| Not in DB | |
| Park, Curbs, Sidewalks, Street Lights, Street Paved | |
| — | |
| — | |
| Gas Log, Gas Starter |
Tax History
| Year | Property Taxes |
|---|---|
| 2021 | $10,214 |
Contact Agent
Nearby Similar Homes
Nearby Sold Comparables
Contact Agent
Listing Provided By
Coldwell Banker Real Estate Group









