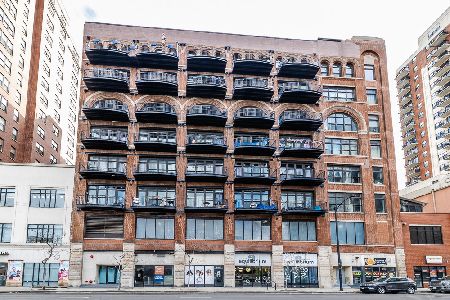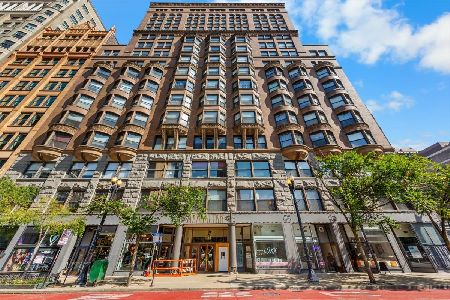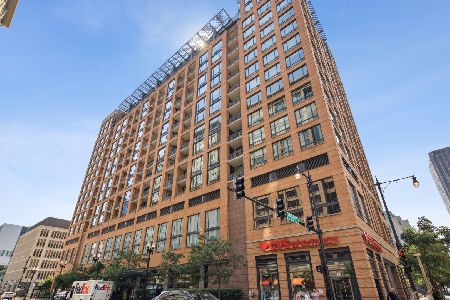812 Van Buren Street, Near West Side, Chicago, Illinois 60607
$410,000
|
Sold
|
|
| Status: | Closed |
| Sqft: | 1,300 |
| Cost/Sqft: | $312 |
| Beds: | 2 |
| Baths: | 2 |
| Year Built: | 1910 |
| Property Taxes: | $5,900 |
| Days On Market: | 1842 |
| Lot Size: | 0,00 |
Description
This is the one you've been looking for! A true brightened up concrete and brick loft with 12' soaring ceiling and a full wall of bona fide industrial steel windows in the center of the eccentric West Loop. The grey tile in the foyer carries through to your stunning U-shaped kitchen, where your hood vents to the exterior. An extra-long breakfast bar allows for spacious dining while offering the perfect entertaining space in addition to your generous great room. The great room is a tranquil treasure in itself; the beautiful diagonal oak hardwood floors and wood-burning fireplace set the tone for those perfect fall movie nights. Both bedrooms are fully enclosed, and your master includes a large closet and a private bath. Don't miss your chance to own this true gem in a fantastic location with easy access to Greektown restaurants, CTA Blue Line and buses, Whole Foods, Mariano's, and Mary Bartelme Park. Deeded premium Garage parking space for $25K
Property Specifics
| Condos/Townhomes | |
| 6 | |
| — | |
| 1910 | |
| None | |
| — | |
| No | |
| — |
| Cook | |
| — | |
| 478 / Monthly | |
| Water,Parking,Insurance,TV/Cable,Internet | |
| Lake Michigan | |
| Public Sewer | |
| 10969650 | |
| 17172280201016 |
Nearby Schools
| NAME: | DISTRICT: | DISTANCE: | |
|---|---|---|---|
|
Grade School
Skinner Elementary School |
299 | — | |
Property History
| DATE: | EVENT: | PRICE: | SOURCE: |
|---|---|---|---|
| 27 Dec, 2016 | Sold | $336,000 | MRED MLS |
| 5 Nov, 2016 | Under contract | $320,000 | MRED MLS |
| 27 Oct, 2016 | Listed for sale | $320,000 | MRED MLS |
| 14 Jun, 2021 | Sold | $410,000 | MRED MLS |
| 20 Mar, 2021 | Under contract | $405,000 | MRED MLS |
| 13 Jan, 2021 | Listed for sale | $405,000 | MRED MLS |
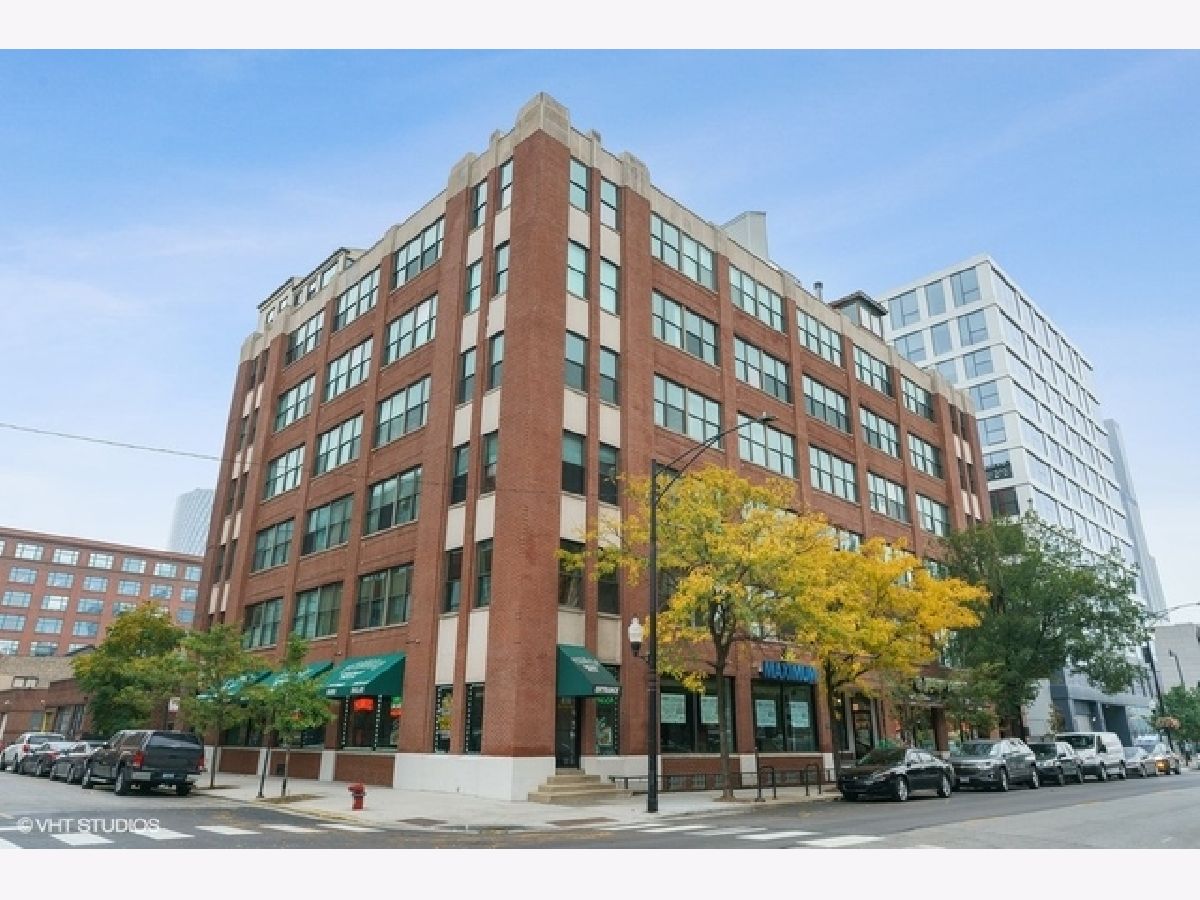

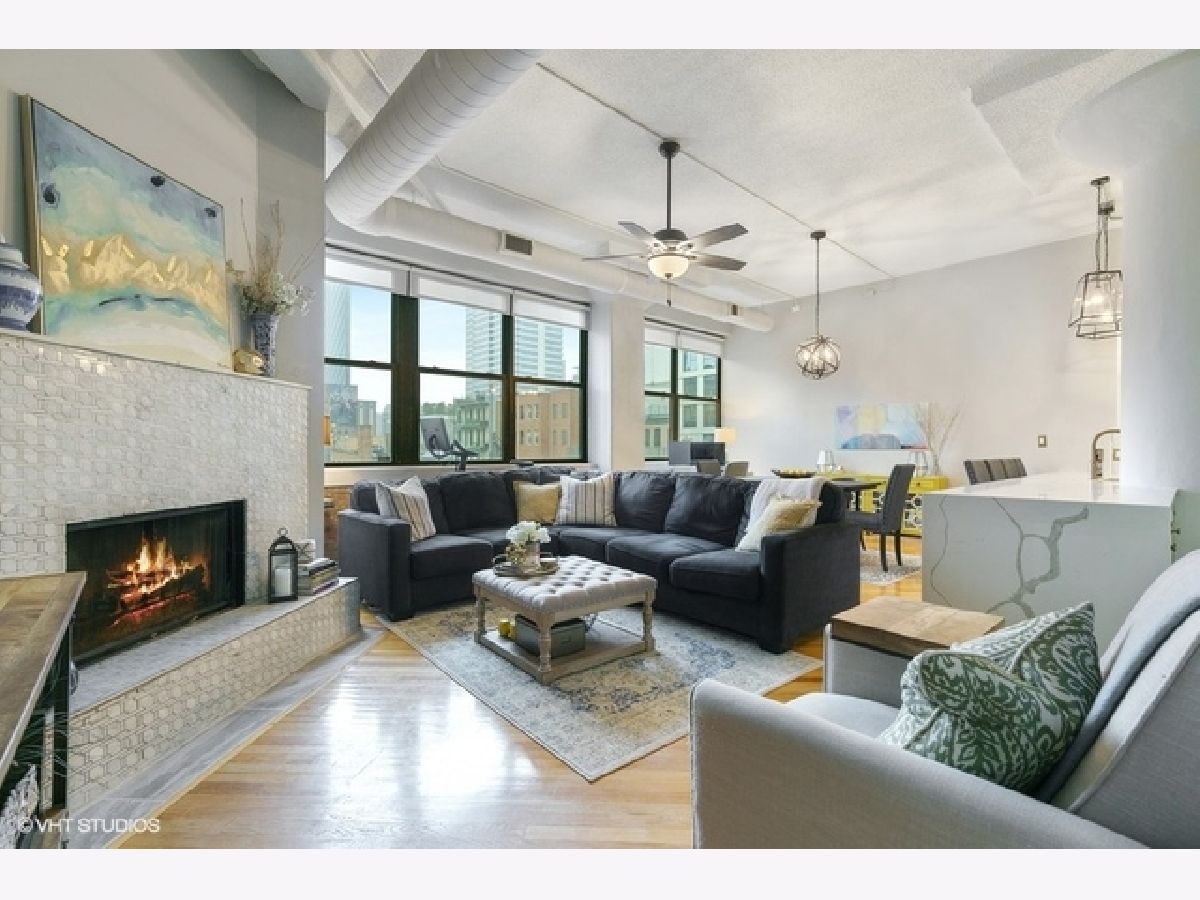












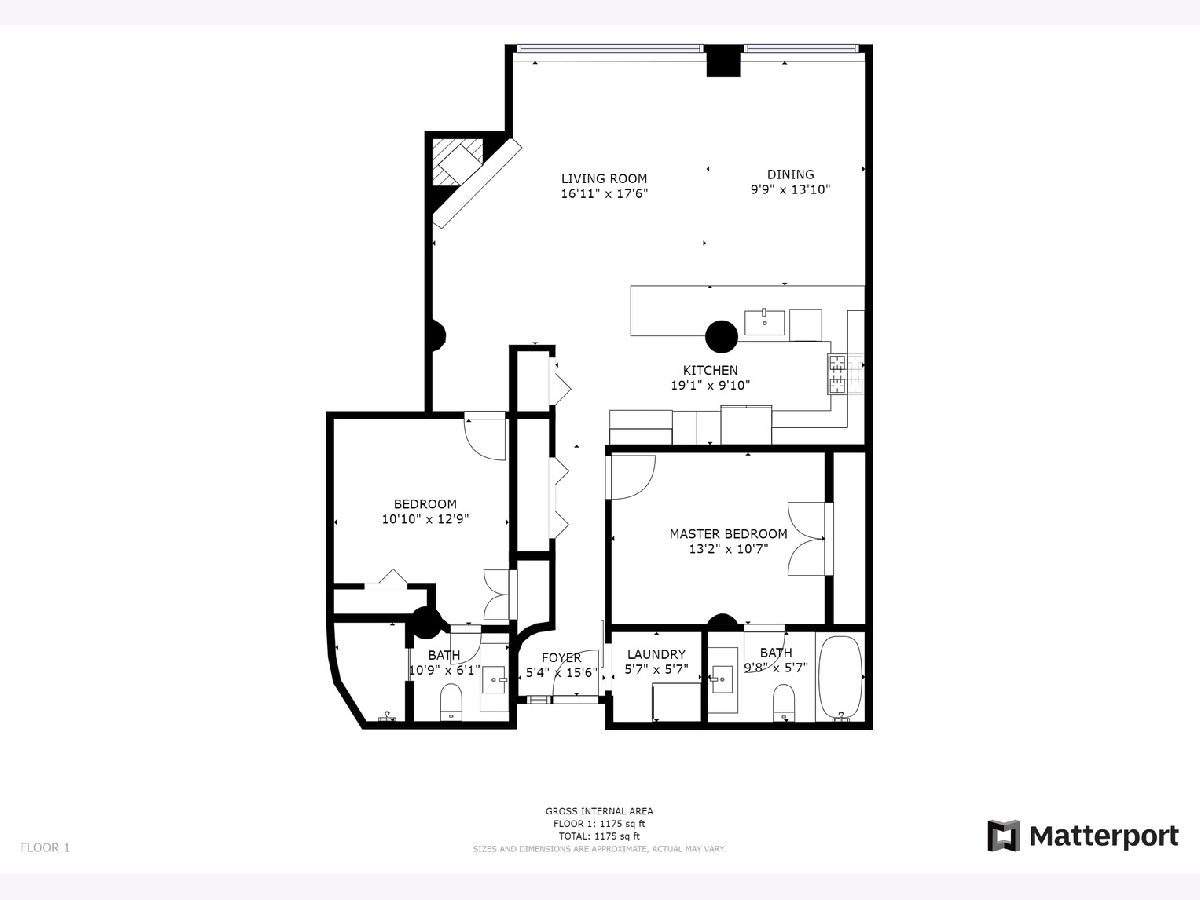
Room Specifics
Total Bedrooms: 2
Bedrooms Above Ground: 2
Bedrooms Below Ground: 0
Dimensions: —
Floor Type: Hardwood
Full Bathrooms: 2
Bathroom Amenities: Soaking Tub
Bathroom in Basement: 0
Rooms: Foyer
Basement Description: None
Other Specifics
| 1 | |
| Concrete Perimeter | |
| — | |
| Storms/Screens | |
| Common Grounds | |
| COMMON | |
| — | |
| Full | |
| Vaulted/Cathedral Ceilings, Hardwood Floors, Storage | |
| Range, Microwave, Dishwasher, Refrigerator, Disposal | |
| Not in DB | |
| — | |
| — | |
| Bike Room/Bike Trails, Coin Laundry, Elevator(s), Storage, Security Door Lock(s), Service Elevator(s) | |
| Wood Burning |
Tax History
| Year | Property Taxes |
|---|---|
| 2016 | $3,120 |
| 2021 | $5,900 |
Contact Agent
Nearby Similar Homes
Nearby Sold Comparables
Contact Agent
Listing Provided By
Dream Town Realty

