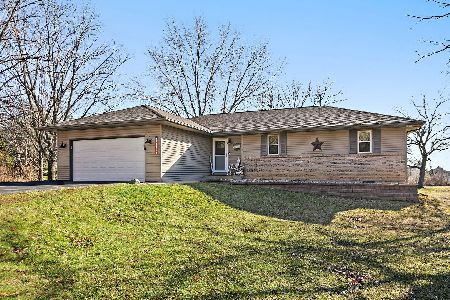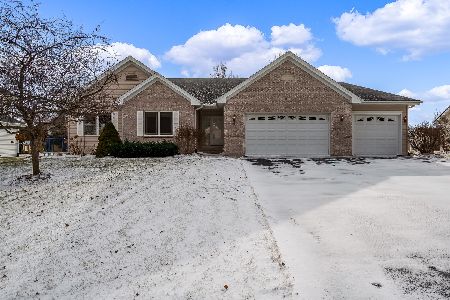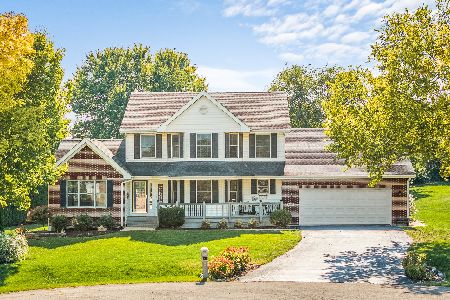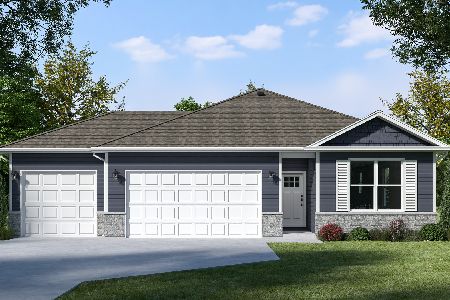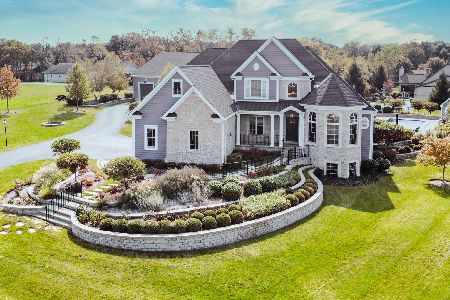812 Waco Way, Poplar Grove, Illinois 61065
$602,500
|
Sold
|
|
| Status: | Closed |
| Sqft: | 3,896 |
| Cost/Sqft: | $158 |
| Beds: | 4 |
| Baths: | 5 |
| Year Built: | 2004 |
| Property Taxes: | $18,124 |
| Days On Market: | 2806 |
| Lot Size: | 0,98 |
Description
Gorgeous 6 BR, 4.5 bath custom built 3896 sq. ft. home on the taxiway at the Poplar Grove Airport. Additional 1665 sq. ft. lower level w/ 2 BRs, bath, home gym, media room and wet bar. 2000 sq. ft. heated hangar stores airplane or other toys. Beautiful kitchen w/ high end appliances, LED lighting, granite and finishes. 2 story LR features architectural beams and fireplace. Large, main floor master with elegant ensuite. Home is nicely positioned on nearly an acre of beautifully landscaped and wooded land. See the separate Feature Sheet in documents link for all the details on this fabulous home. Allow 24 hrs show notice. Listing agent present for all showings.
Property Specifics
| Single Family | |
| — | |
| Cape Cod | |
| 2004 | |
| Full | |
| — | |
| No | |
| 0.98 |
| Boone | |
| Bel Air Estates | |
| 82 / Monthly | |
| Other | |
| Private Well | |
| Public Sewer | |
| 09951440 | |
| 0501303014 |
Nearby Schools
| NAME: | DISTRICT: | DISTANCE: | |
|---|---|---|---|
|
Grade School
Caledonia Elementary School |
100 | — | |
|
Middle School
Belvidere Central Middle School |
100 | Not in DB | |
|
High School
Belvidere North High School |
100 | Not in DB | |
Property History
| DATE: | EVENT: | PRICE: | SOURCE: |
|---|---|---|---|
| 12 Sep, 2018 | Sold | $602,500 | MRED MLS |
| 2 Aug, 2018 | Under contract | $615,000 | MRED MLS |
| — | Last price change | $625,000 | MRED MLS |
| 15 May, 2018 | Listed for sale | $625,000 | MRED MLS |
Room Specifics
Total Bedrooms: 6
Bedrooms Above Ground: 4
Bedrooms Below Ground: 2
Dimensions: —
Floor Type: Carpet
Dimensions: —
Floor Type: Carpet
Dimensions: —
Floor Type: Carpet
Dimensions: —
Floor Type: —
Dimensions: —
Floor Type: —
Full Bathrooms: 5
Bathroom Amenities: Separate Shower,Double Sink,Garden Tub,Full Body Spray Shower
Bathroom in Basement: 1
Rooms: Bedroom 5,Bedroom 6,Library,Recreation Room,Office,Exercise Room
Basement Description: Finished
Other Specifics
| 10 | |
| Concrete Perimeter | |
| Asphalt | |
| Deck, Patio, Brick Paver Patio, Fire Pit | |
| Landscaped,Wooded | |
| F:132.59 R:133 S1:322.82 S | |
| Unfinished | |
| Full | |
| Vaulted/Cathedral Ceilings, Bar-Wet, Hardwood Floors, First Floor Bedroom, First Floor Laundry, First Floor Full Bath | |
| Microwave, Dishwasher, High End Refrigerator, Bar Fridge, Disposal, Cooktop, Built-In Oven, Range Hood | |
| Not in DB | |
| Park, Airport/Runway, Street Lights, Street Paved | |
| — | |
| — | |
| Wood Burning |
Tax History
| Year | Property Taxes |
|---|---|
| 2018 | $18,124 |
Contact Agent
Nearby Similar Homes
Nearby Sold Comparables
Contact Agent
Listing Provided By
Gambino Realtors Home Builders

