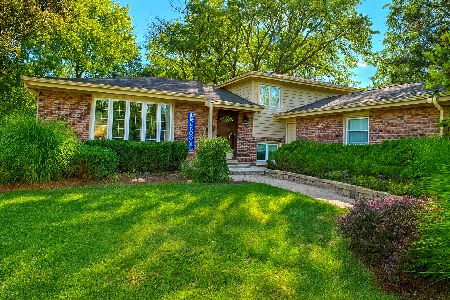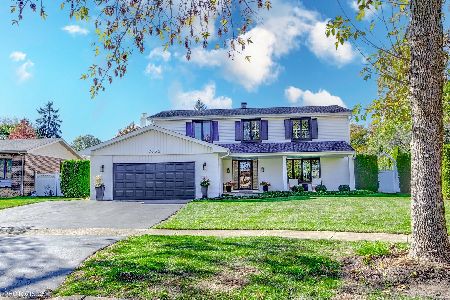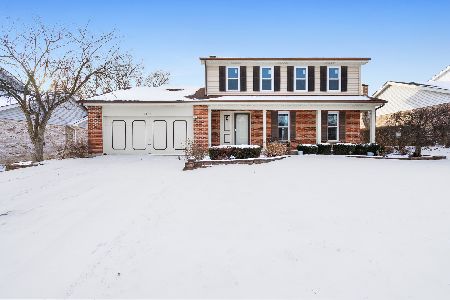8120 Park Crest Drive, Darien, Illinois 60561
$265,000
|
Sold
|
|
| Status: | Closed |
| Sqft: | 1,580 |
| Cost/Sqft: | $171 |
| Beds: | 3 |
| Baths: | 2 |
| Year Built: | 1976 |
| Property Taxes: | $5,111 |
| Days On Market: | 1821 |
| Lot Size: | 0,16 |
Description
This 2 story home is located in Darien is within walking distance to schools and parks! Many updates! New siding 10/2020, Hardwood floors throughout 2019! Freshly painted throughout 2020. New kitchen cabinets 1/2021 Kitchen floor - 2018, Dishwasher 2021, Refrigerator and stove 2017, Side patio oversized door - 2017. Both baths remodeled 10/2020. His/hers sinks in master bedroom 2020. Water heater 2020. Tile foyer - 2018, Above garage loft w/carpet could be closet/storage/office, 2018 Mantel on fireplace - 2016. New ceiling fans -2017, Furnace - 2014. garage door and opener as is. Low Association fee ($72.00 a month) includes private parks, pool, clubhouse. Also private streets and common areas included in fees. Home ready for your personal decorating ideas!
Property Specifics
| Single Family | |
| — | |
| Contemporary | |
| 1976 | |
| None | |
| 2-STORY | |
| No | |
| 0.16 |
| Du Page | |
| Hinswood | |
| 25 / Monthly | |
| Insurance,Clubhouse,Pool | |
| Lake Michigan | |
| Public Sewer | |
| 10980295 | |
| 0934112015 |
Nearby Schools
| NAME: | DISTRICT: | DISTANCE: | |
|---|---|---|---|
|
Grade School
Concord Elementary School |
63 | — | |
|
Middle School
Cass Junior High School |
63 | Not in DB | |
|
High School
Hinsdale South High School |
86 | Not in DB | |
Property History
| DATE: | EVENT: | PRICE: | SOURCE: |
|---|---|---|---|
| 27 Sep, 2011 | Sold | $163,000 | MRED MLS |
| 25 Jun, 2011 | Under contract | $164,900 | MRED MLS |
| 19 Jun, 2011 | Listed for sale | $164,900 | MRED MLS |
| 26 Feb, 2021 | Sold | $265,000 | MRED MLS |
| 27 Jan, 2021 | Under contract | $269,900 | MRED MLS |
| 26 Jan, 2021 | Listed for sale | $269,900 | MRED MLS |
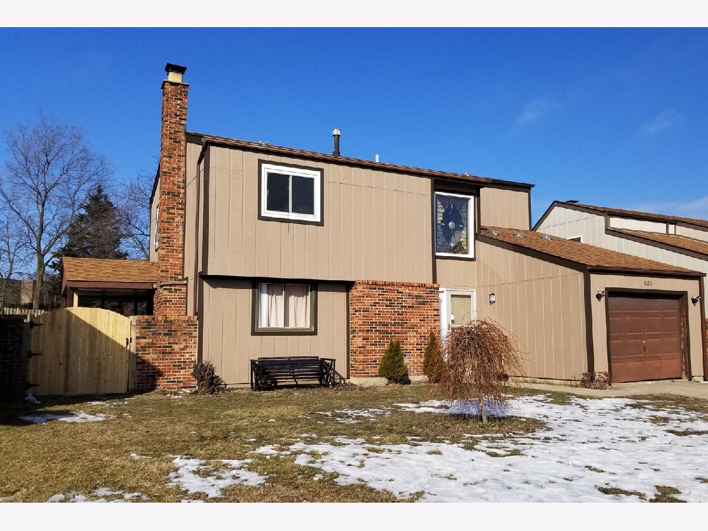
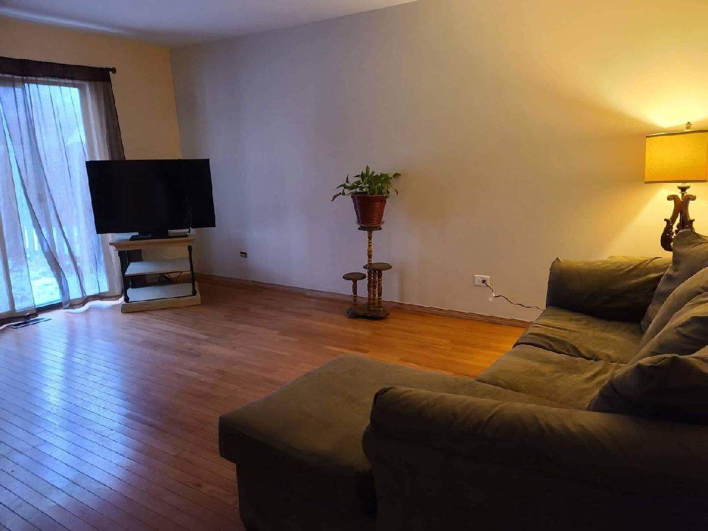
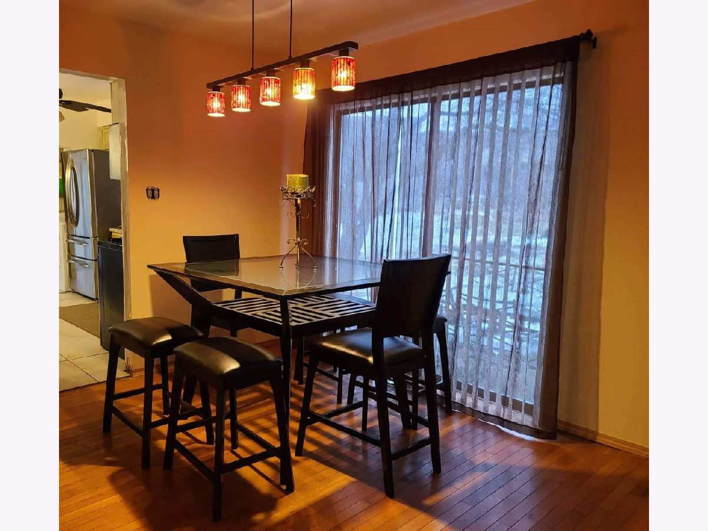
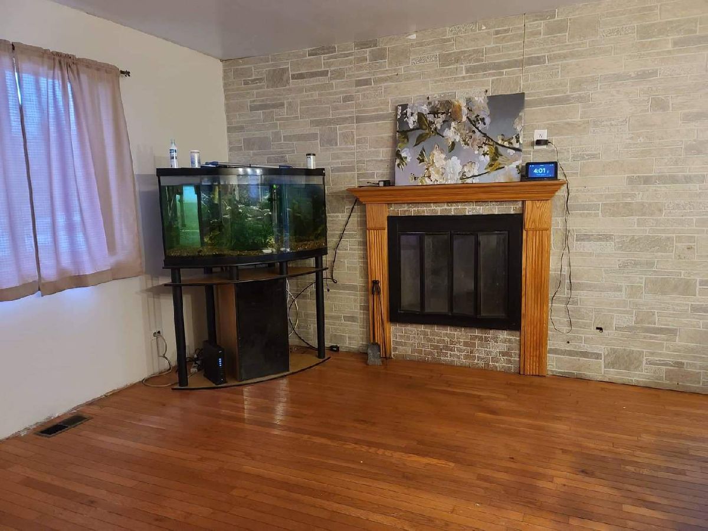
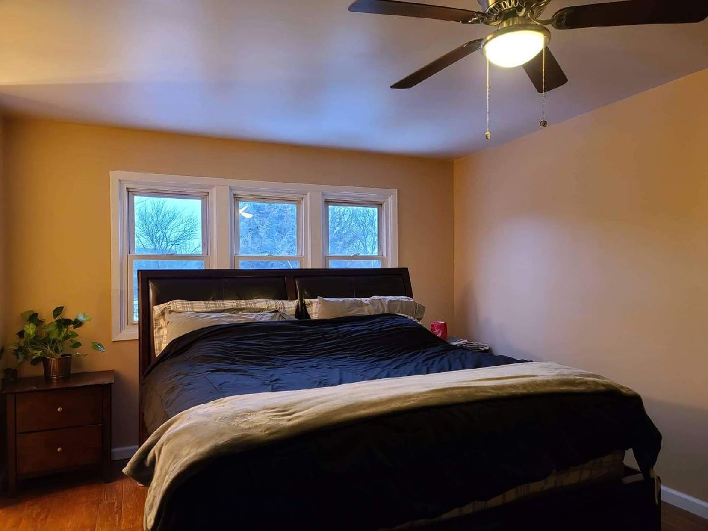
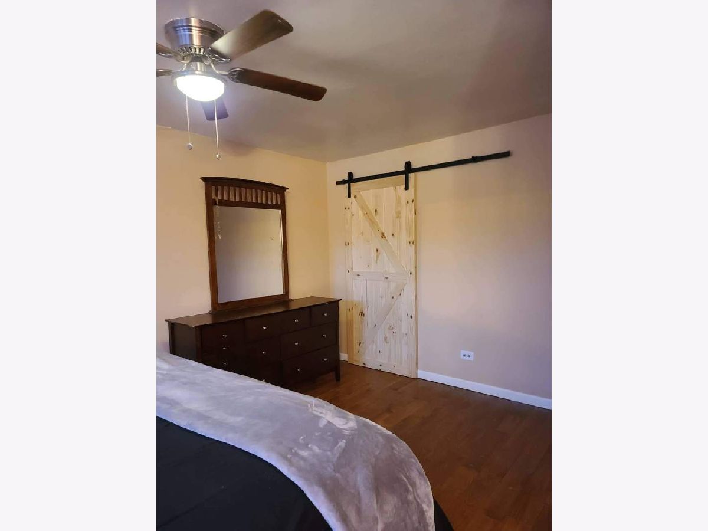
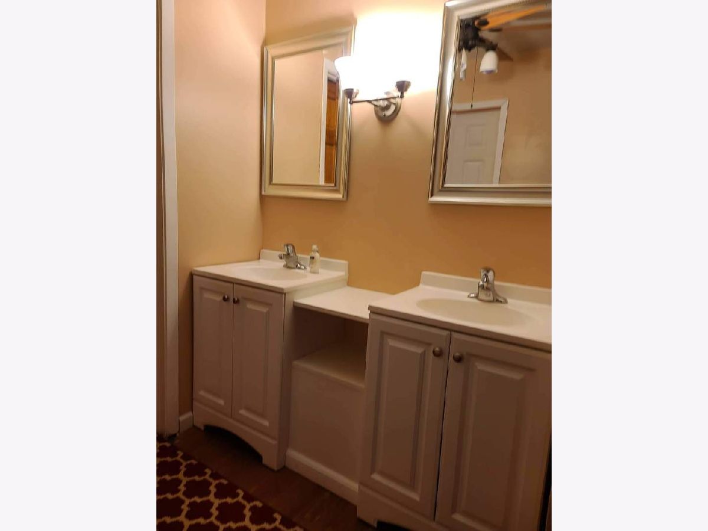
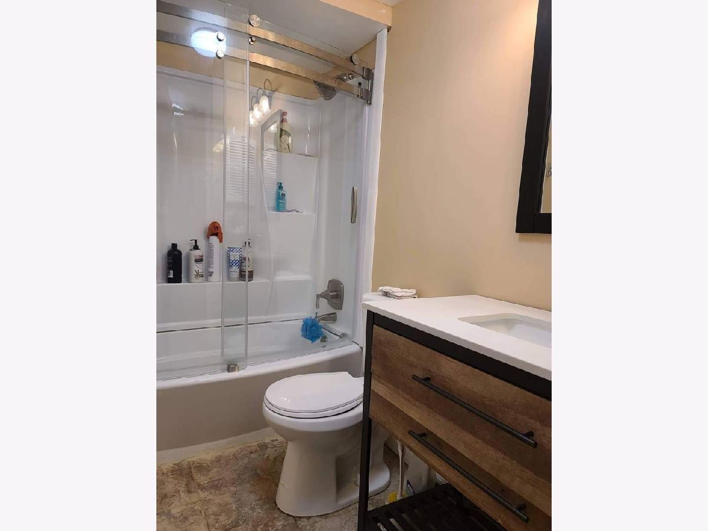
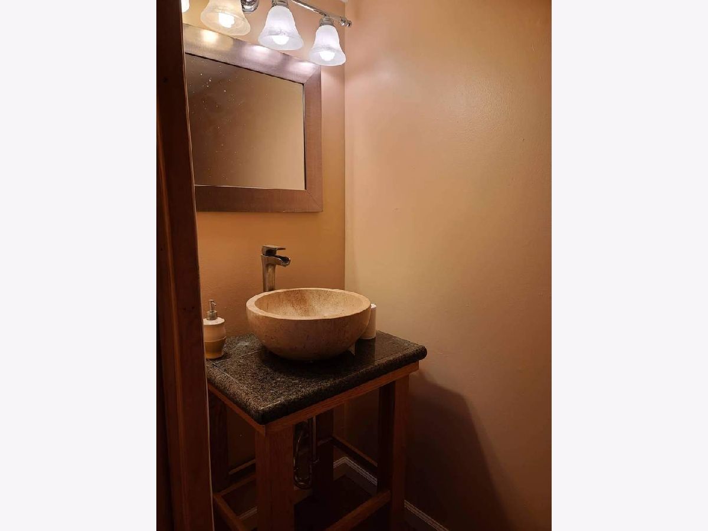
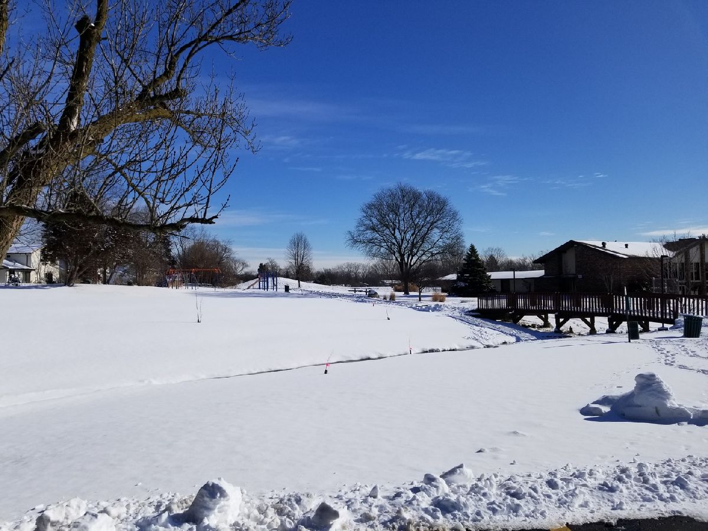
Room Specifics
Total Bedrooms: 3
Bedrooms Above Ground: 3
Bedrooms Below Ground: 0
Dimensions: —
Floor Type: Hardwood
Dimensions: —
Floor Type: Hardwood
Full Bathrooms: 2
Bathroom Amenities: —
Bathroom in Basement: 0
Rooms: No additional rooms
Basement Description: None
Other Specifics
| 1 | |
| Concrete Perimeter | |
| Concrete | |
| Patio | |
| Fenced Yard | |
| 48 X 150 X90 X90 | |
| Unfinished | |
| — | |
| First Floor Laundry | |
| Range, Dishwasher, Refrigerator, Washer, Dryer, Disposal | |
| Not in DB | |
| Clubhouse, Park, Pool | |
| — | |
| — | |
| Gas Starter |
Tax History
| Year | Property Taxes |
|---|---|
| 2011 | $1,368 |
| 2021 | $5,111 |
Contact Agent
Nearby Similar Homes
Nearby Sold Comparables
Contact Agent
Listing Provided By
Realty Executives Midwest

