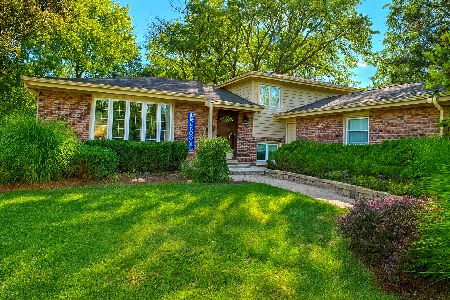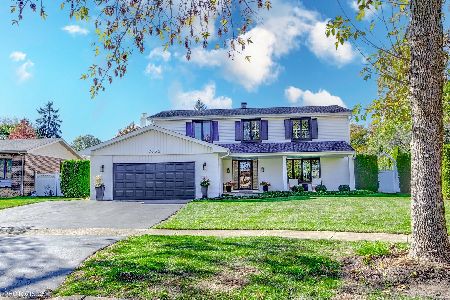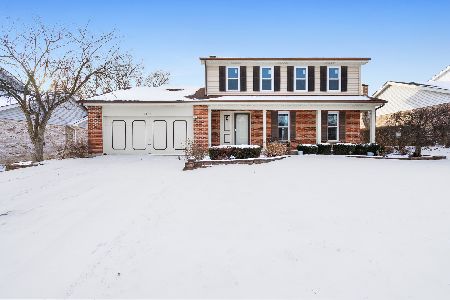8124 Park Crest Drive, Darien, Illinois 60561
$197,000
|
Sold
|
|
| Status: | Closed |
| Sqft: | 1,059 |
| Cost/Sqft: | $195 |
| Beds: | 2 |
| Baths: | 1 |
| Year Built: | 1975 |
| Property Taxes: | $4,447 |
| Days On Market: | 2459 |
| Lot Size: | 0,16 |
Description
Wonderful Catalina Ranch home in great location! This move in ready home is on an extra large lot and is fully fenced with newer fencing on 2 sides. So many updates! Home boasts of vaulted ceilings in Living Room w/wood burning Fireplace and Master Bedroom. Master Bedroom has large walk in closet. Second bedroom has new carpeting 2018. Updated Kitchen has New Microwave 2019. Interior freshly painted, 2019. New Siding, Insulation and Hot Water Heater 4 years ago. Furnace, Garage door and EDO 5 years ago. Tear Off Roof 7 years. Vinyl Clad Windows, Sliding Glass Door, Ceramic Foyer, Hallway & Bath 9 years. Home located in excellent school district and is close to expressways and shopping. The home association dues pay for parks, clubhouse and pool.
Property Specifics
| Single Family | |
| — | |
| Ranch | |
| 1975 | |
| None | |
| RANCH | |
| No | |
| 0.16 |
| Du Page | |
| Hinswood | |
| 25 / Quarterly | |
| Clubhouse,Pool | |
| Lake Michigan | |
| Public Sewer, Sewer-Storm | |
| 10361152 | |
| 0934112014 |
Nearby Schools
| NAME: | DISTRICT: | DISTANCE: | |
|---|---|---|---|
|
Grade School
Concord Elementary School |
63 | — | |
|
Middle School
Concord Elementary School |
63 | Not in DB | |
|
High School
Hinsdale South High School |
86 | Not in DB | |
Property History
| DATE: | EVENT: | PRICE: | SOURCE: |
|---|---|---|---|
| 28 May, 2019 | Sold | $197,000 | MRED MLS |
| 1 May, 2019 | Under contract | $206,900 | MRED MLS |
| 30 Apr, 2019 | Listed for sale | $206,900 | MRED MLS |
| 14 May, 2021 | Sold | $253,000 | MRED MLS |
| 15 Apr, 2021 | Under contract | $253,000 | MRED MLS |
| — | Last price change | $255,000 | MRED MLS |
| 26 Jan, 2021 | Listed for sale | $268,000 | MRED MLS |
Room Specifics
Total Bedrooms: 2
Bedrooms Above Ground: 2
Bedrooms Below Ground: 0
Dimensions: —
Floor Type: Carpet
Full Bathrooms: 1
Bathroom Amenities: —
Bathroom in Basement: 0
Rooms: No additional rooms
Basement Description: Crawl
Other Specifics
| 1 | |
| Concrete Perimeter | |
| Concrete | |
| Patio | |
| Corner Lot,Fenced Yard | |
| 40X89X94X110 | |
| — | |
| None | |
| Vaulted/Cathedral Ceilings | |
| Range, Microwave, Dishwasher, Refrigerator, Washer, Dryer, Disposal | |
| Not in DB | |
| Clubhouse, Pool, Tennis Courts, Street Lights | |
| — | |
| — | |
| Wood Burning, Attached Fireplace Doors/Screen, Gas Log, Gas Starter |
Tax History
| Year | Property Taxes |
|---|---|
| 2019 | $4,447 |
| 2021 | $5,038 |
Contact Agent
Nearby Similar Homes
Nearby Sold Comparables
Contact Agent
Listing Provided By
Realty Executives Midwest










