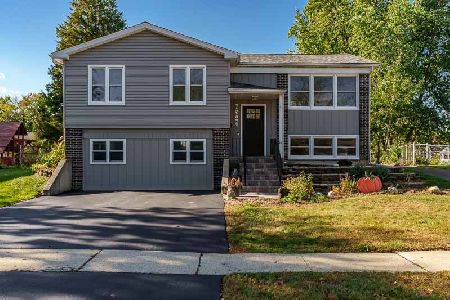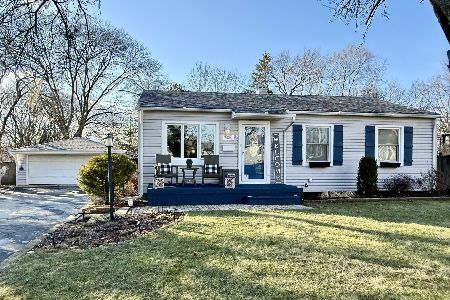8124 Eastwood Lane, Woodridge, Illinois 60517
$322,400
|
Sold
|
|
| Status: | Closed |
| Sqft: | 1,616 |
| Cost/Sqft: | $198 |
| Beds: | 3 |
| Baths: | 3 |
| Year Built: | 1970 |
| Property Taxes: | $7,798 |
| Days On Market: | 1278 |
| Lot Size: | 0,24 |
Description
Welcome home to this charming 3 bedroom, 1 full bath, 2 half bath home located on a large corner lot. Situated in a friendly and well established community, this home has beautiful curb appeal with mature trees and a lavish landscape. Home has a spacious entry way with vaulted ceilings in the living room which opens up to the dining room. Kitchen has eat in area overlooking family room that boasts a cozy brick fireplace with custom built in shelves. Kitchen and family room gives access to a fenced backyard. On the upper level this home features a spacious master bedroom with half bath and ample closet space, 1 full updated bathroom and 2 sunny bedrooms with large closets. In addition, this home has a crawl space, 2 sheds and an attached 2-car garage with shelving. Home freshly painted throughout and carpets professionally cleaned. Woodridge grade schools & Downers Grove South High School. Minutes to highways (I-355/55/88), convenient drive to Downers Grove & Lisle Metra stations. Close to Cypress Cove Family Aquatic Park, Athletic Recreation Center/Community Center, Woodridge Library, shopping centers and various bike trails. Driveway sealcoated on 7/29/22. Seller giving $3,000 credit for flooring. This well maintained home is ready for you to add your personal touch!
Property Specifics
| Single Family | |
| — | |
| — | |
| 1970 | |
| — | |
| — | |
| No | |
| 0.24 |
| Du Page | |
| — | |
| — / Not Applicable | |
| — | |
| — | |
| — | |
| 11476048 | |
| 0835208026 |
Nearby Schools
| NAME: | DISTRICT: | DISTANCE: | |
|---|---|---|---|
|
Grade School
John L Sipley Elementary School |
68 | — | |
|
Middle School
Thomas Jefferson Junior High Sch |
68 | Not in DB | |
|
High School
South High School |
99 | Not in DB | |
Property History
| DATE: | EVENT: | PRICE: | SOURCE: |
|---|---|---|---|
| 16 Sep, 2022 | Sold | $322,400 | MRED MLS |
| 14 Aug, 2022 | Under contract | $319,900 | MRED MLS |
| — | Last price change | $324,900 | MRED MLS |
| 27 Jul, 2022 | Listed for sale | $324,900 | MRED MLS |
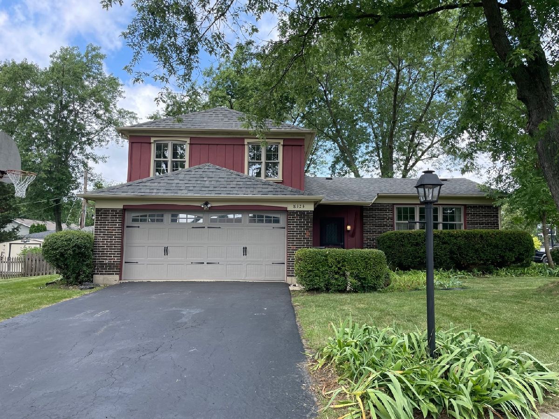
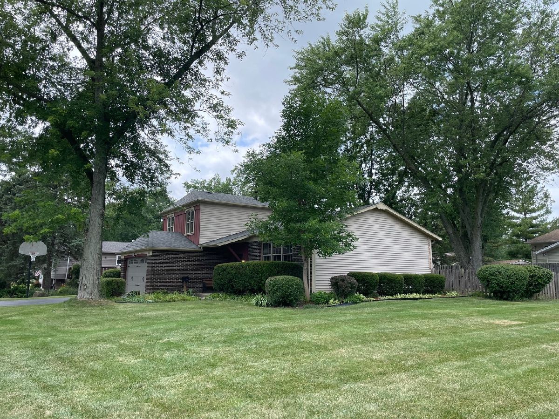
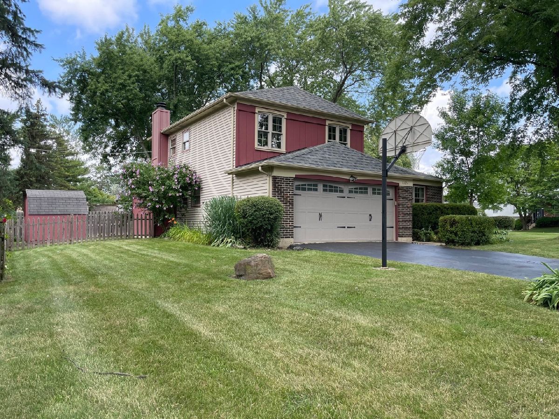
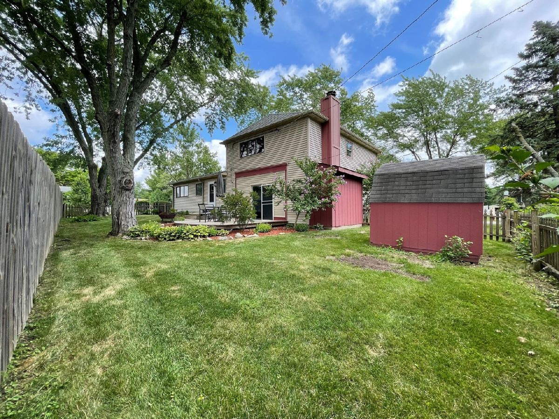
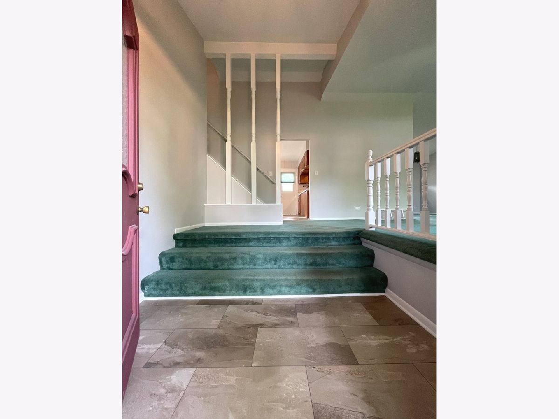
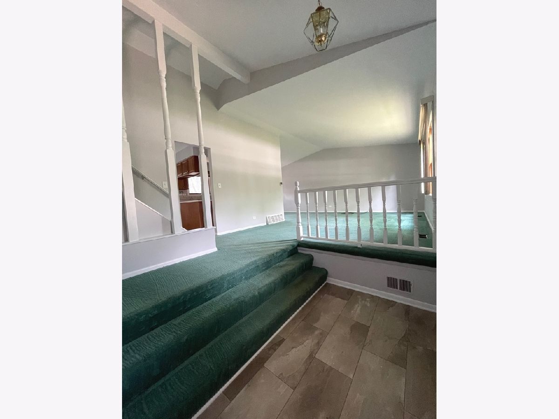
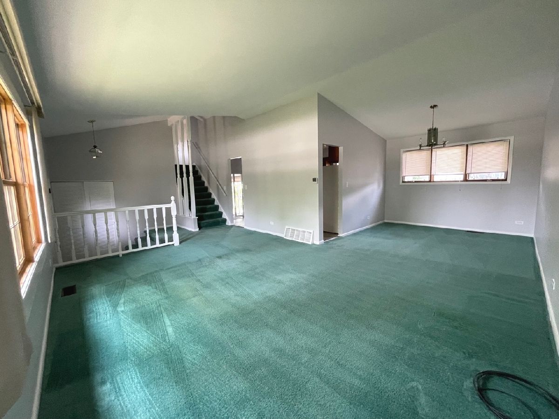
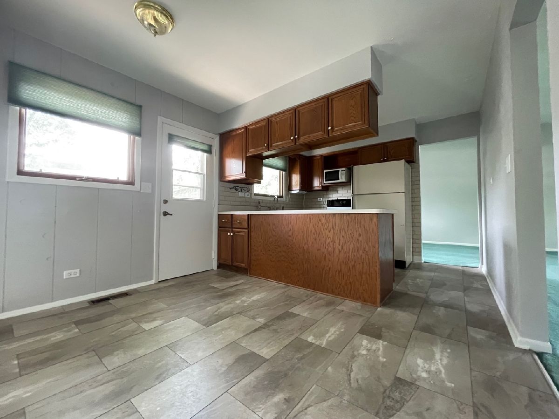
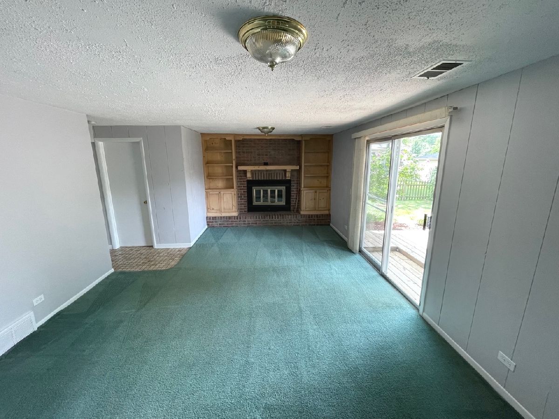
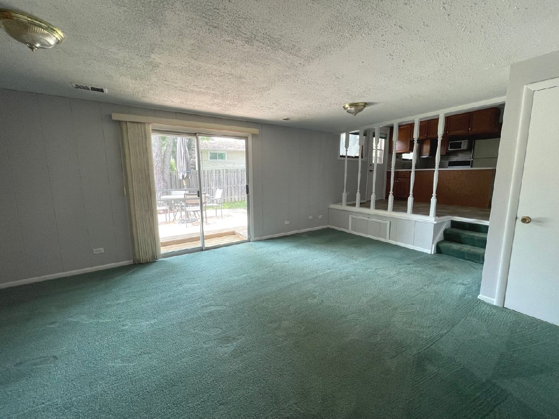
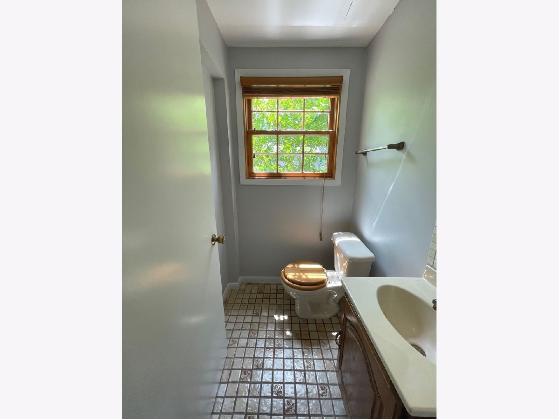
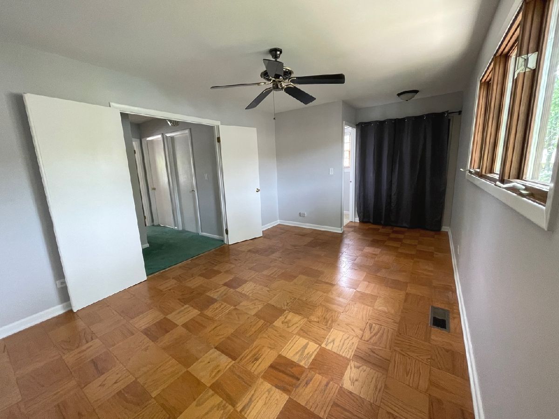
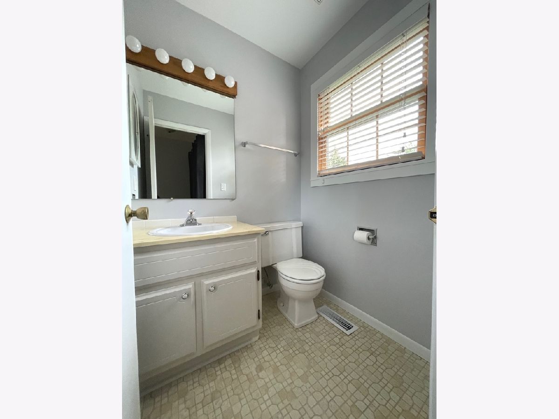
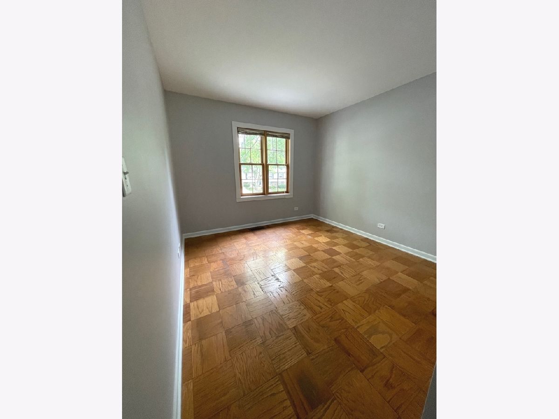
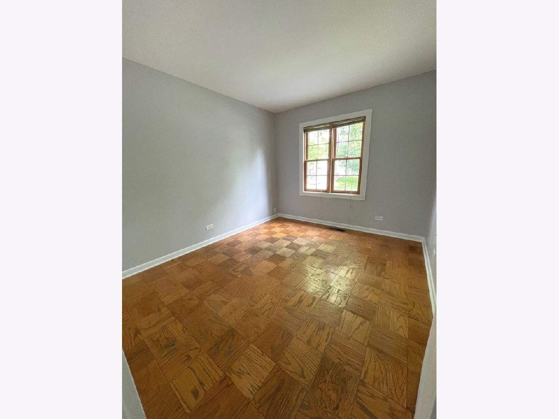
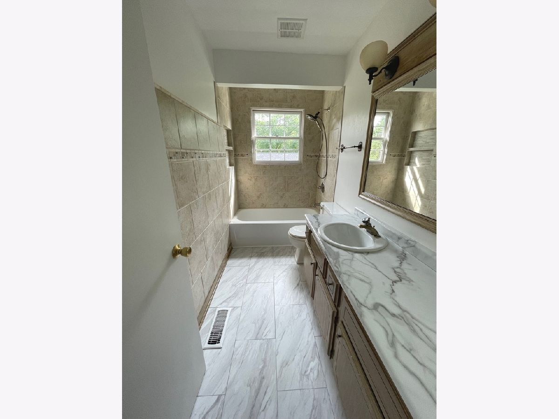
Room Specifics
Total Bedrooms: 3
Bedrooms Above Ground: 3
Bedrooms Below Ground: 0
Dimensions: —
Floor Type: —
Dimensions: —
Floor Type: —
Full Bathrooms: 3
Bathroom Amenities: —
Bathroom in Basement: 0
Rooms: —
Basement Description: None
Other Specifics
| 2 | |
| — | |
| Asphalt | |
| — | |
| — | |
| 0.2431 | |
| — | |
| — | |
| — | |
| — | |
| Not in DB | |
| — | |
| — | |
| — | |
| — |
Tax History
| Year | Property Taxes |
|---|---|
| 2022 | $7,798 |
Contact Agent
Nearby Similar Homes
Nearby Sold Comparables
Contact Agent
Listing Provided By
john greene, Realtor



