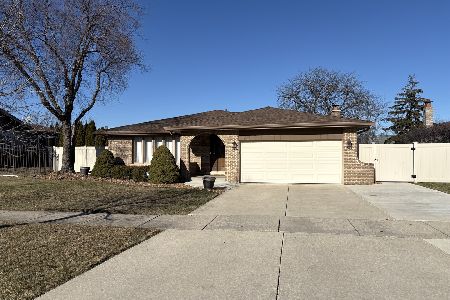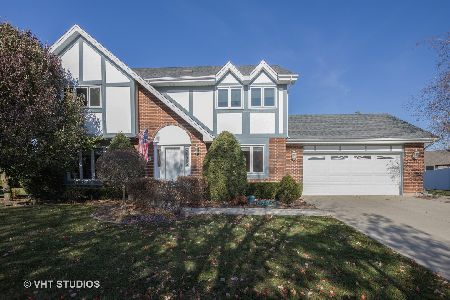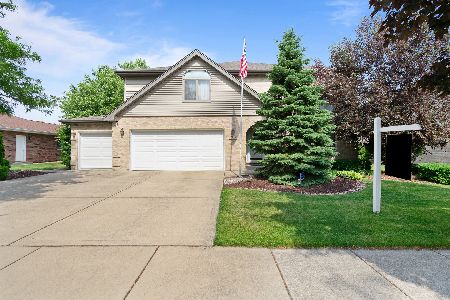8125 Pottawattomi Trail, Tinley Park, Illinois 60477
$364,000
|
Sold
|
|
| Status: | Closed |
| Sqft: | 3,000 |
| Cost/Sqft: | $122 |
| Beds: | 4 |
| Baths: | 3 |
| Year Built: | 1991 |
| Property Taxes: | $11,970 |
| Days On Market: | 2521 |
| Lot Size: | 0,44 |
Description
Solid brick two story with three car side load garage on a quiet cul-de-sac in West Central Tinley Park. Custom inlayed hardwoods throughout. Floor to ceiling brick fireplace in family room. Walk-in closets throughout the bedrooms. Nicely sized rooms with a large sunroom & huge pergola covered deck with built in seating! Large fully fenced yard with mature landscaping and sprinkler system. Hand crafted shed and backyard bonfire pit with still plenty of room for play. Walking distance to 80th Avenue Metra Station. Surrounding areas include Canine Campus Dog Park, McCarthy Walking Trails/Lake, Tinley Fitness & Historic Downtown Stores. Pack a picnic and head to Freedom Park or Millennium Elementary School complete with soccer fields & playground. A few Pinterest touches and you'll have a beautiful home and an adventure packed lifestyle fit for the entire family!
Property Specifics
| Single Family | |
| — | |
| Traditional | |
| 1991 | |
| Full | |
| TWO STORY | |
| No | |
| 0.44 |
| Cook | |
| Pottawatomie | |
| 0 / Not Applicable | |
| None | |
| Lake Michigan,Public | |
| Public Sewer | |
| 10294861 | |
| 27352190330000 |
Nearby Schools
| NAME: | DISTRICT: | DISTANCE: | |
|---|---|---|---|
|
Grade School
Millennium Elementary School |
140 | — | |
|
Middle School
Virgil I Grissom Middle School |
140 | Not in DB | |
|
High School
Victor J Andrew High School |
230 | Not in DB | |
Property History
| DATE: | EVENT: | PRICE: | SOURCE: |
|---|---|---|---|
| 24 Apr, 2019 | Sold | $364,000 | MRED MLS |
| 12 Mar, 2019 | Under contract | $364,900 | MRED MLS |
| — | Last price change | $374,900 | MRED MLS |
| 1 Mar, 2019 | Listed for sale | $374,900 | MRED MLS |
Room Specifics
Total Bedrooms: 4
Bedrooms Above Ground: 4
Bedrooms Below Ground: 0
Dimensions: —
Floor Type: Hardwood
Dimensions: —
Floor Type: Hardwood
Dimensions: —
Floor Type: Hardwood
Full Bathrooms: 3
Bathroom Amenities: Whirlpool,Separate Shower,Double Sink
Bathroom in Basement: 0
Rooms: Sun Room
Basement Description: Unfinished,Egress Window
Other Specifics
| 3 | |
| Concrete Perimeter | |
| Concrete | |
| Deck, Storms/Screens, Fire Pit | |
| — | |
| 24X24X124X126X96X158 | |
| Pull Down Stair,Unfinished | |
| Full | |
| Skylight(s), Hardwood Floors, First Floor Laundry, Walk-In Closet(s) | |
| Range, Microwave, Dishwasher, Refrigerator, Freezer, Washer, Dryer, Disposal, Range Hood | |
| Not in DB | |
| Sidewalks, Street Lights, Street Paved | |
| — | |
| — | |
| Gas Log, Gas Starter |
Tax History
| Year | Property Taxes |
|---|---|
| 2019 | $11,970 |
Contact Agent
Nearby Similar Homes
Nearby Sold Comparables
Contact Agent
Listing Provided By
Century 21 Affiliated







