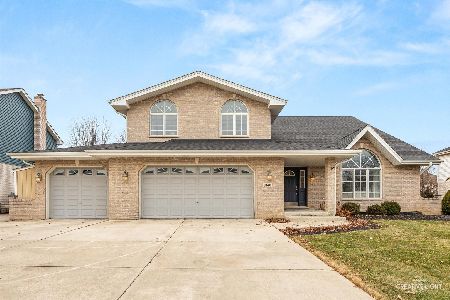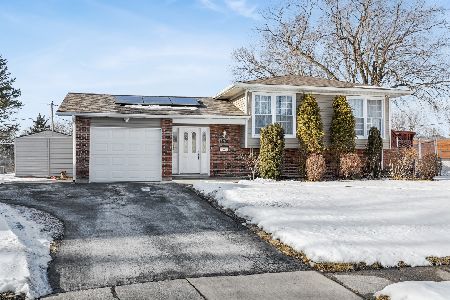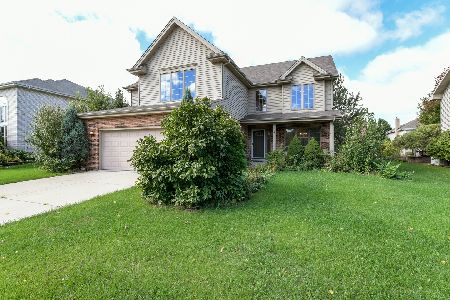8125 Rutherford Drive, Woodridge, Illinois 60517
$597,500
|
Sold
|
|
| Status: | Closed |
| Sqft: | 3,216 |
| Cost/Sqft: | $187 |
| Beds: | 4 |
| Baths: | 3 |
| Year Built: | 2003 |
| Property Taxes: | $13,564 |
| Days On Market: | 782 |
| Lot Size: | 0,00 |
Description
This exquisite brick home is now available in the highly sought-after Farmingdale Community, offering 4 generously-sized bedrooms and a first-floor office that can easily double as a 5th bedroom. Boasting 2 full bathrooms and an additional half bath, this residence provides ample space and comfort. Upon entry, a two-story foyer sets the stage for an open and inviting floor plan. The living room and adjacent formal dining room are ideal for both family gatherings and entertaining guests. The expansive chef's kitchen showcases abundant prep space, well maintained appliances, ample cabinet storage, and a separate eating area. This culinary haven opens to a spacious yet cozy family room featuring a fireplace. Conveniently located off the family room is a main-level laundry room. Step outside to a custom brick patio, perfect for hosting barbeques or enjoying a serene retreat surrounded by mature trees, providing an ideal private outdoor space. The second floor hosts a generously sized master suite complete with an en suite master bath featuring his and hers closets, a double sink vanity, a large soaking tub, and a walk-in shower. Three additional spacious bedrooms on the second floor, all equipped with ample closet space, share a full hall bath. The unfinished basement presents an opportunity to customize the space into a functional living area, whether it be a family room, game room, home theater, fitness room, or an in-law arrangement. Additional highlights include a new roof, gutters, downspouts, and a newer water heater. With its great location in proximity to schools, parks, shops, restaurants, and various amenities, this home is a must-see. Schedule your showing today!
Property Specifics
| Single Family | |
| — | |
| — | |
| 2003 | |
| — | |
| — | |
| No | |
| — |
| — | |
| Farmingdale Village | |
| 125 / Annual | |
| — | |
| — | |
| — | |
| 11958173 | |
| 0836214015 |
Nearby Schools
| NAME: | DISTRICT: | DISTANCE: | |
|---|---|---|---|
|
Grade School
John L Sipley Elementary School |
68 | — | |
|
Middle School
Thomas Jefferson Junior High Sch |
68 | Not in DB | |
|
High School
South High School |
99 | Not in DB | |
Property History
| DATE: | EVENT: | PRICE: | SOURCE: |
|---|---|---|---|
| 27 Aug, 2015 | Sold | $434,000 | MRED MLS |
| 10 Jul, 2015 | Under contract | $435,950 | MRED MLS |
| 24 Jun, 2015 | Listed for sale | $435,950 | MRED MLS |
| 12 Feb, 2024 | Sold | $597,500 | MRED MLS |
| 12 Jan, 2024 | Under contract | $599,900 | MRED MLS |
| 8 Jan, 2024 | Listed for sale | $599,900 | MRED MLS |
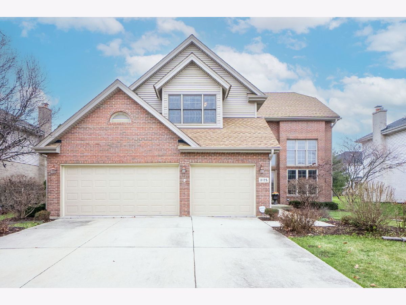
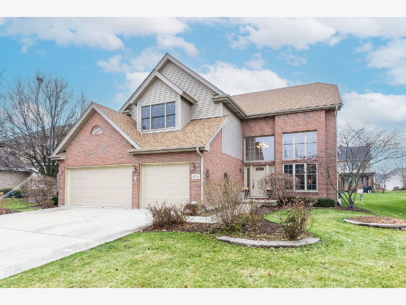
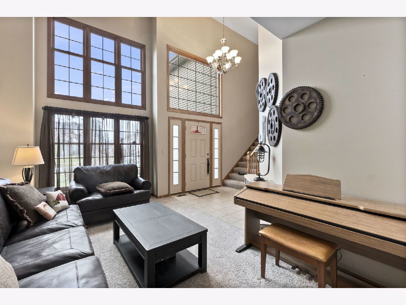
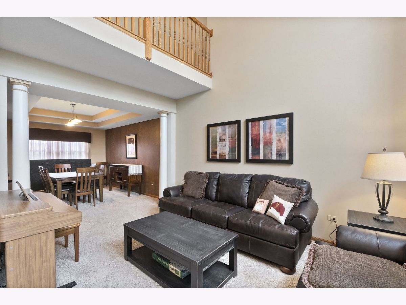
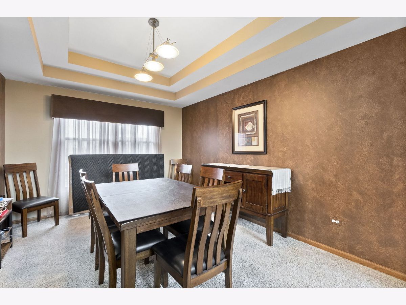
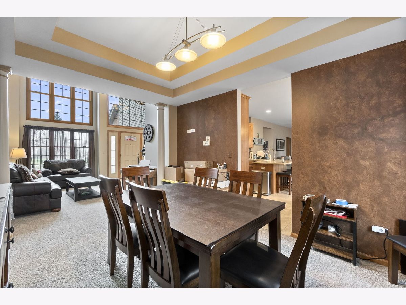
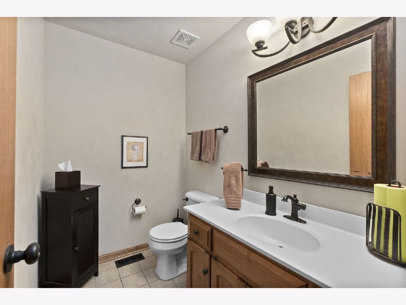
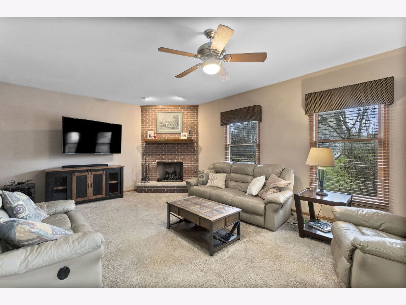
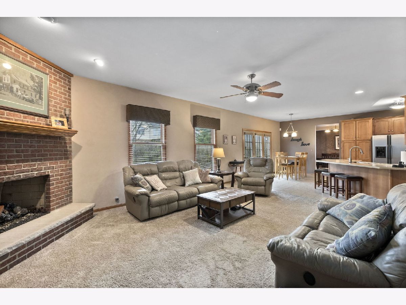
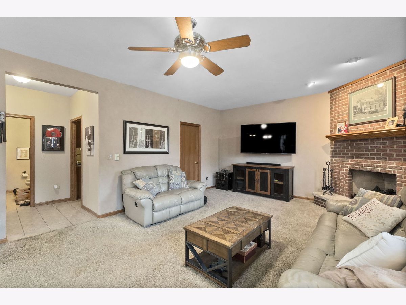
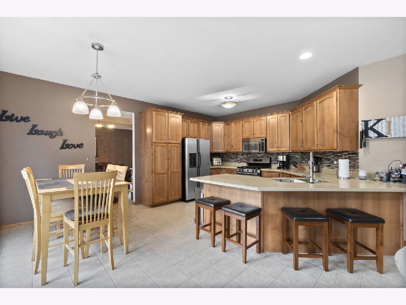
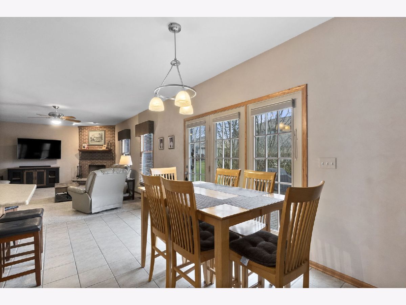
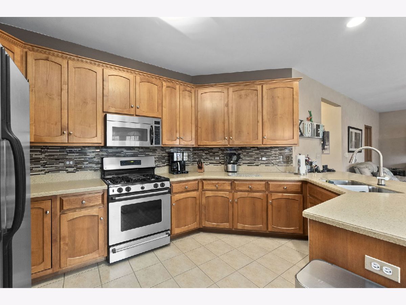
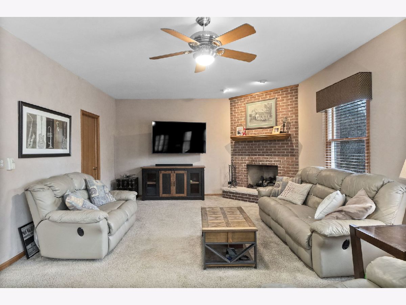
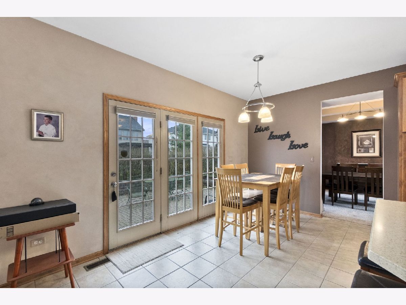
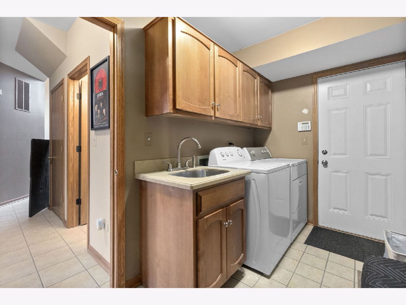
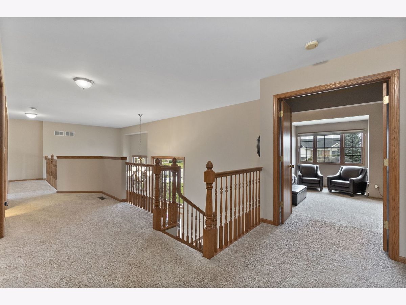
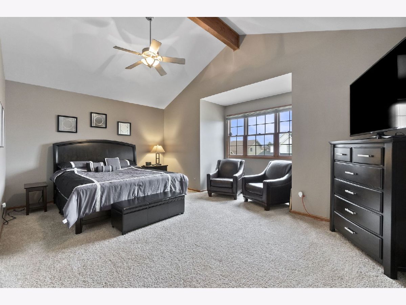
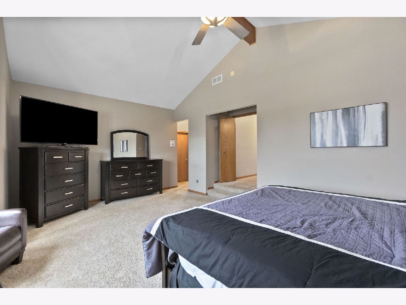
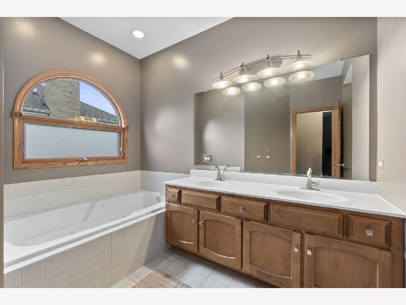
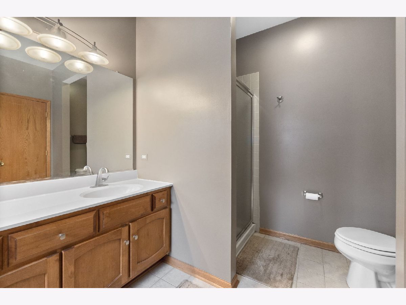
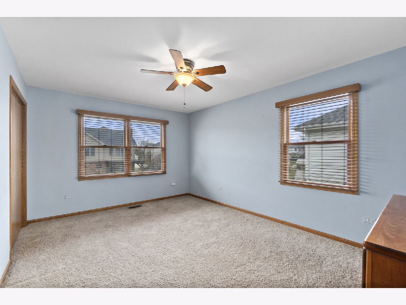
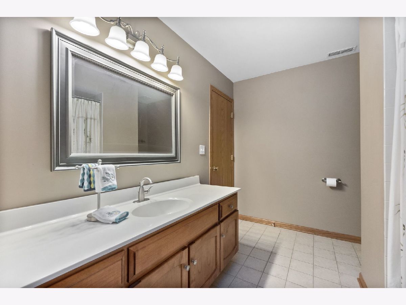
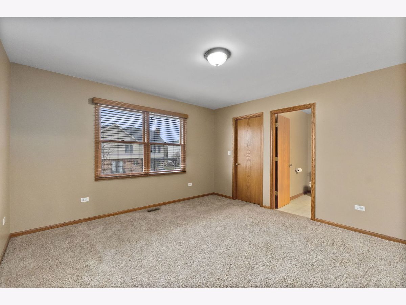
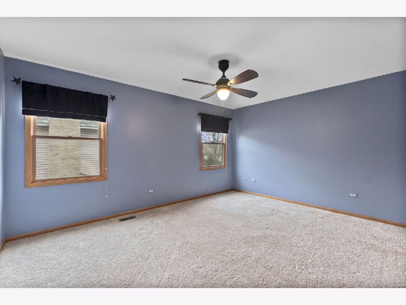
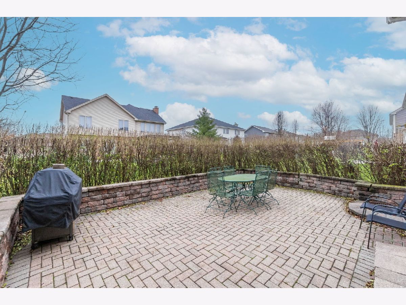
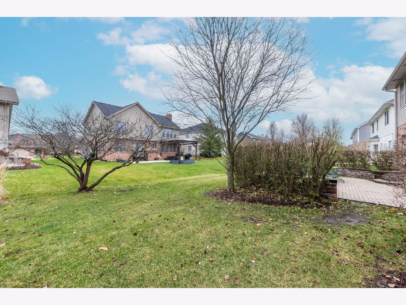
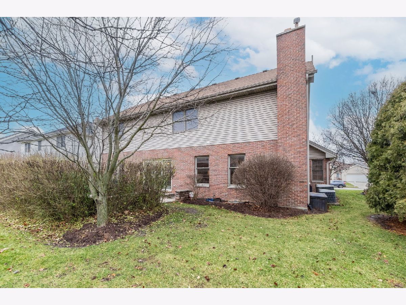
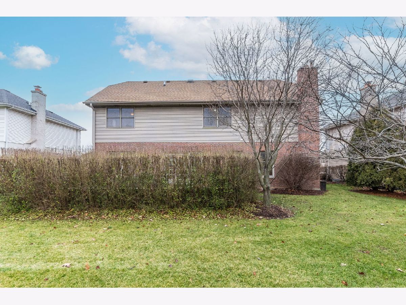
Room Specifics
Total Bedrooms: 4
Bedrooms Above Ground: 4
Bedrooms Below Ground: 0
Dimensions: —
Floor Type: —
Dimensions: —
Floor Type: —
Dimensions: —
Floor Type: —
Full Bathrooms: 3
Bathroom Amenities: —
Bathroom in Basement: 0
Rooms: —
Basement Description: Unfinished
Other Specifics
| 3 | |
| — | |
| Concrete | |
| — | |
| — | |
| 9000 | |
| — | |
| — | |
| — | |
| — | |
| Not in DB | |
| — | |
| — | |
| — | |
| — |
Tax History
| Year | Property Taxes |
|---|---|
| 2015 | $11,269 |
| 2024 | $13,564 |
Contact Agent
Nearby Similar Homes
Nearby Sold Comparables
Contact Agent
Listing Provided By
Grandview Realty, LLC

