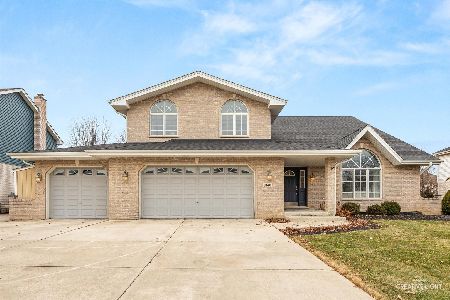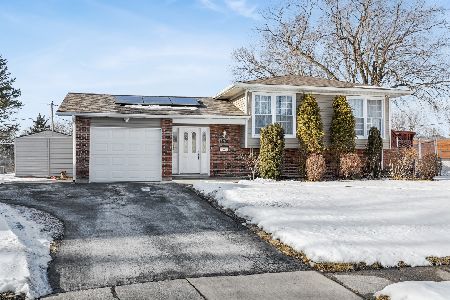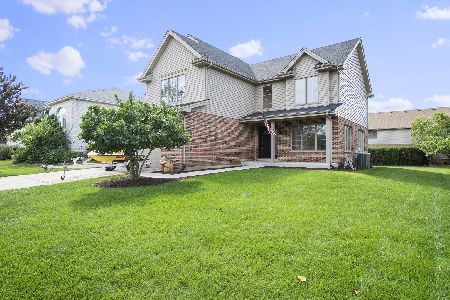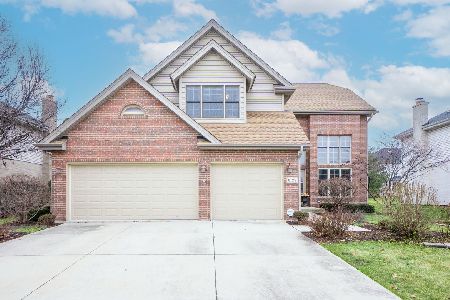8130 Hampton Drive, Woodridge, Illinois 60517
$360,000
|
Sold
|
|
| Status: | Closed |
| Sqft: | 2,485 |
| Cost/Sqft: | $153 |
| Beds: | 4 |
| Baths: | 3 |
| Year Built: | 2003 |
| Property Taxes: | $11,246 |
| Days On Market: | 2158 |
| Lot Size: | 0,23 |
Description
Great home in a great location!! Sun-drenched four bedrooms in prime residential Farmington Village with inviting front porch! Main entrance opening to two-story foyer, and family room with wall of windows and brick fireplace with large wood mantel. Kitchen overlooks the family room with open breakfast bar. Eat-in kitchen includes center island, pantry, wood cabinets and dining area with sliding glass doors opening to the outdoors for entertainment. The second floor has a huge master bedroom with high ceilings, walk-in closet and master bath with large jetted tub, separate shower and double bowl vanity. Other three good size bedrooms are with ample size closets, and second full bath. A huge full basement is ready to finish to your taste. Other newer updates: 75-gallon water heater in 2013, Maytag washer and dryer less than three years old, newer microwave, conventional oven, refrigerator and furnace. Close to shopping, entertainment, and I-55 and I-355 highways. Welcome home!
Property Specifics
| Single Family | |
| — | |
| — | |
| 2003 | |
| Full | |
| — | |
| No | |
| 0.23 |
| Du Page | |
| Farmingdale Village | |
| 100 / Annual | |
| None | |
| Lake Michigan | |
| Public Sewer | |
| 10681680 | |
| 0836214004 |
Nearby Schools
| NAME: | DISTRICT: | DISTANCE: | |
|---|---|---|---|
|
Grade School
John L Sipley Elementary School |
68 | — | |
|
Middle School
Thomas Jefferson Junior High Sch |
68 | Not in DB | |
|
High School
South High School |
99 | Not in DB | |
Property History
| DATE: | EVENT: | PRICE: | SOURCE: |
|---|---|---|---|
| 26 Aug, 2015 | Under contract | $0 | MRED MLS |
| 31 Jul, 2015 | Listed for sale | $0 | MRED MLS |
| 19 Jun, 2020 | Sold | $360,000 | MRED MLS |
| 8 May, 2020 | Under contract | $380,000 | MRED MLS |
| 2 Apr, 2020 | Listed for sale | $380,000 | MRED MLS |
| 19 Nov, 2021 | Sold | $435,000 | MRED MLS |
| 8 Oct, 2021 | Under contract | $425,000 | MRED MLS |
| 24 Sep, 2021 | Listed for sale | $425,000 | MRED MLS |
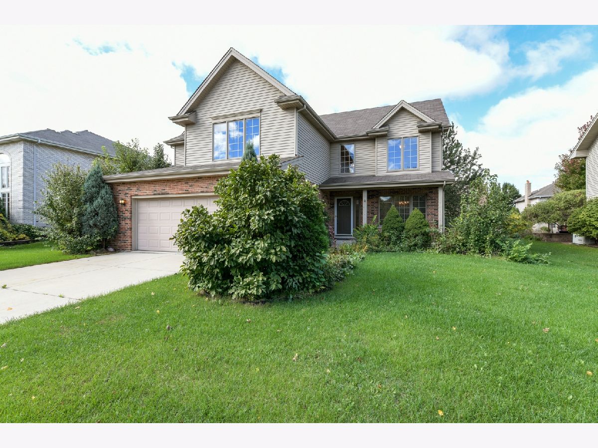
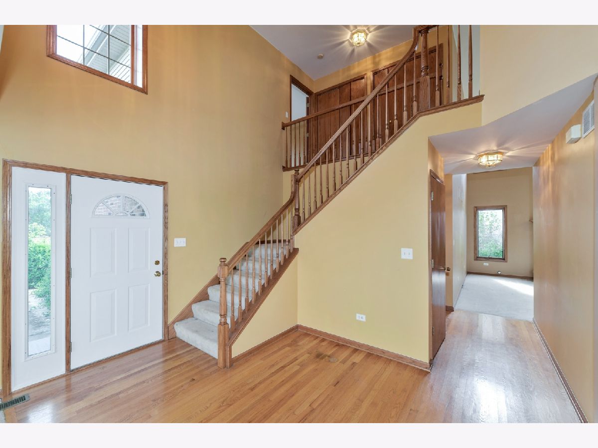
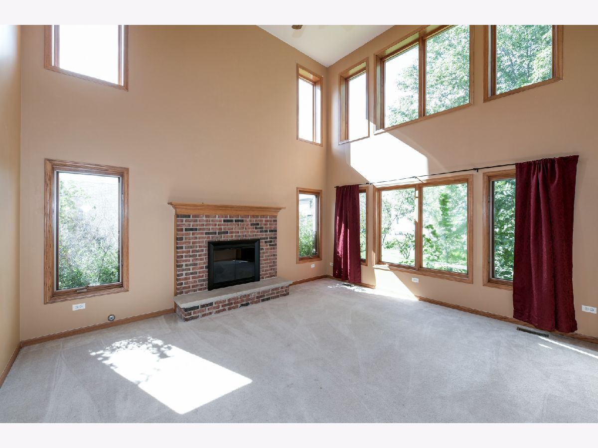
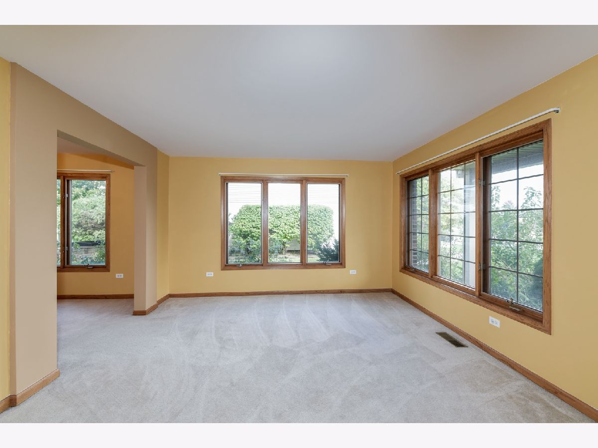
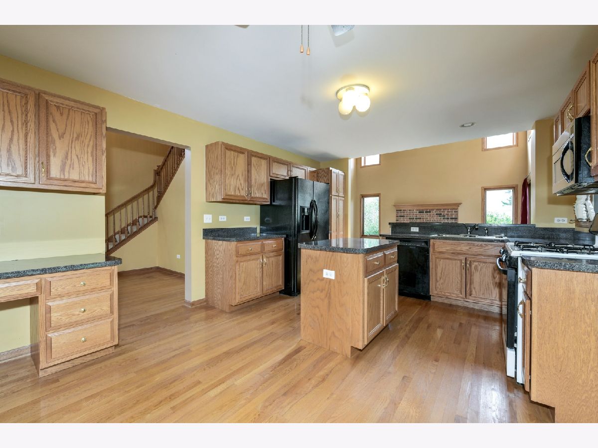
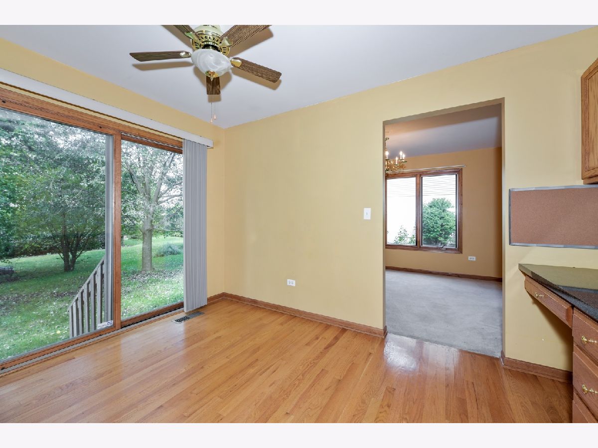
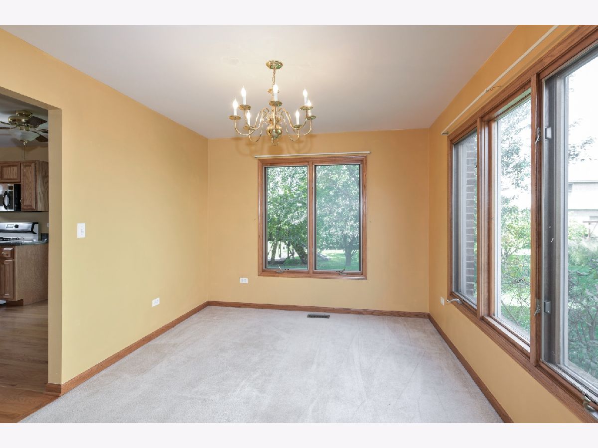
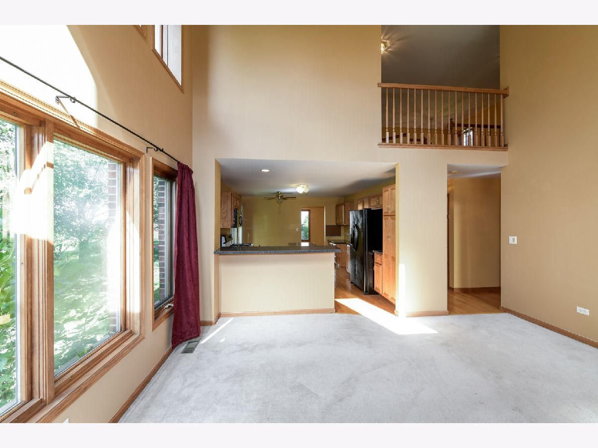
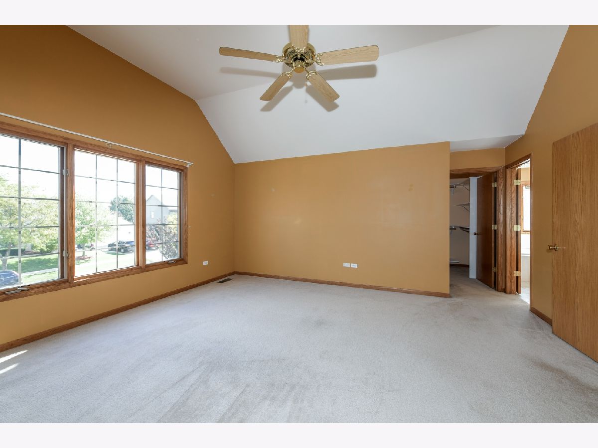
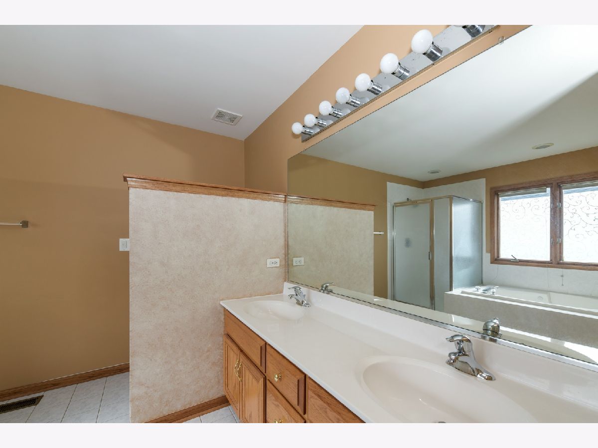
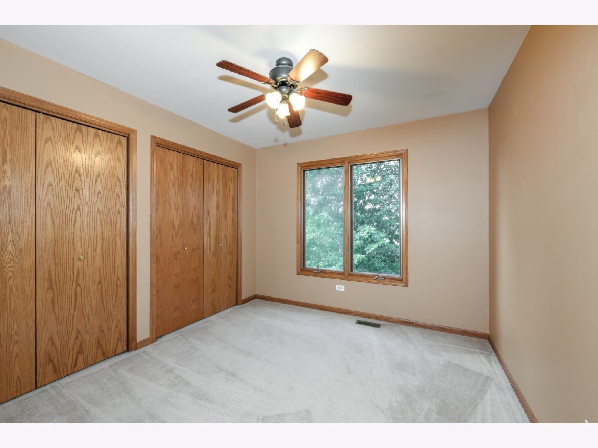
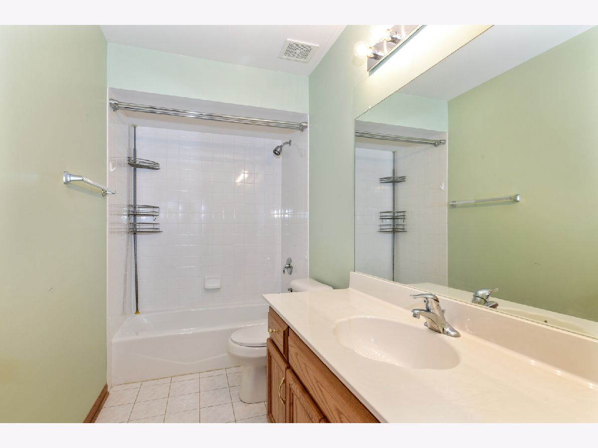
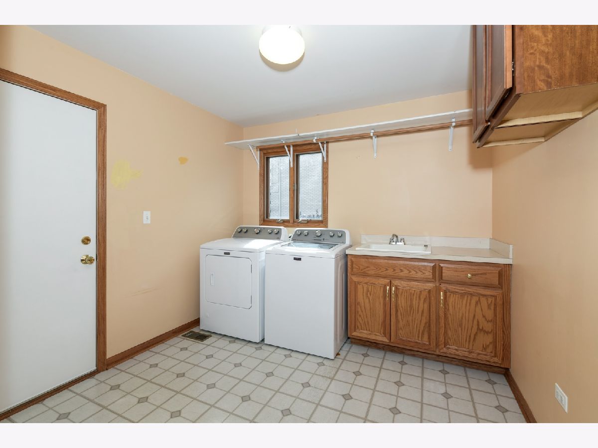
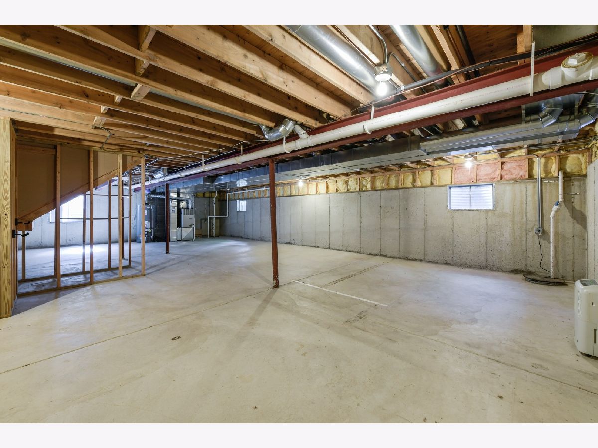
Room Specifics
Total Bedrooms: 4
Bedrooms Above Ground: 4
Bedrooms Below Ground: 0
Dimensions: —
Floor Type: Carpet
Dimensions: —
Floor Type: Carpet
Dimensions: —
Floor Type: Carpet
Full Bathrooms: 3
Bathroom Amenities: Separate Shower,Double Sink
Bathroom in Basement: 0
Rooms: No additional rooms
Basement Description: Unfinished
Other Specifics
| 2 | |
| — | |
| Concrete | |
| Porch | |
| Mature Trees | |
| 9875 | |
| — | |
| Full | |
| Hot Tub, Hardwood Floors | |
| Range, Dishwasher, Refrigerator, Washer, Dryer, Disposal | |
| Not in DB | |
| Park, Curbs, Sidewalks, Street Lights, Street Paved | |
| — | |
| — | |
| Gas Starter |
Tax History
| Year | Property Taxes |
|---|---|
| 2020 | $11,246 |
| 2021 | $11,419 |
Contact Agent
Nearby Similar Homes
Nearby Sold Comparables
Contact Agent
Listing Provided By
Coldwell Banker Realty

