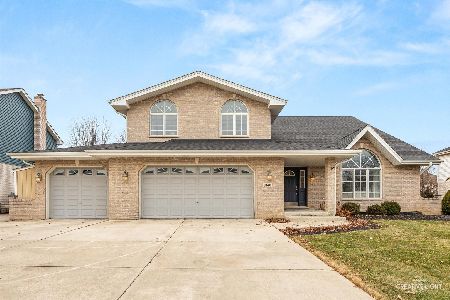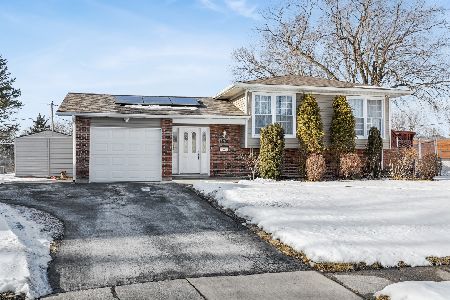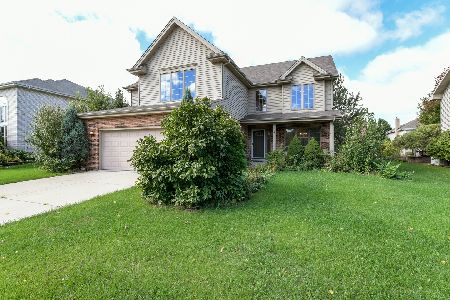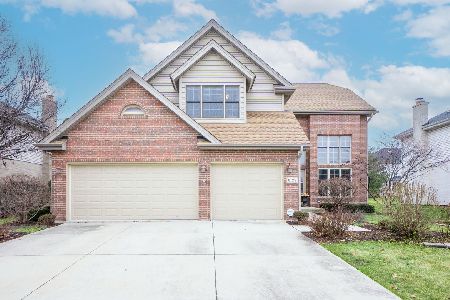8130 Hampton Drive, Woodridge, Illinois 60517
$435,000
|
Sold
|
|
| Status: | Closed |
| Sqft: | 2,485 |
| Cost/Sqft: | $171 |
| Beds: | 4 |
| Baths: | 3 |
| Year Built: | 2003 |
| Property Taxes: | $11,419 |
| Days On Market: | 1618 |
| Lot Size: | 0,00 |
Description
This nicely updated home boasts an open floor plan & features: a dramatic 2 story foyer to greet you; Spacious, vaulted family with a wall of windows & cozy fireplace; Kitchen with breakfast bar, island, pantry & all appliances; Breakfast area with door to the new oversized concrete patio with natural gas & electric hook-up & pergola overlooking the large yard; Sun-filled formal living room & Formal dining room that's great for family dinners; Main level laundry; Spacious master suite that boasts a walk-in closet & private bath with whirlpool tub, separate shower & double vanity; 3 additional spacious bedrooms; Full basement. New roof 2020, several new windows 2020, updated lighting throughout, new raised panel doors throughout, fresh paint, newer furnace & hot water tank too.
Property Specifics
| Single Family | |
| — | |
| — | |
| 2003 | |
| Full | |
| — | |
| No | |
| — |
| Du Page | |
| Farmingdale Village | |
| 100 / Annual | |
| None | |
| Lake Michigan | |
| Public Sewer | |
| 11228445 | |
| 0836214004 |
Nearby Schools
| NAME: | DISTRICT: | DISTANCE: | |
|---|---|---|---|
|
Grade School
John L Sipley Elementary School |
68 | — | |
|
Middle School
Thomas Jefferson Junior High Sch |
68 | Not in DB | |
|
High School
South High School |
99 | Not in DB | |
Property History
| DATE: | EVENT: | PRICE: | SOURCE: |
|---|---|---|---|
| 26 Aug, 2015 | Under contract | $0 | MRED MLS |
| 31 Jul, 2015 | Listed for sale | $0 | MRED MLS |
| 19 Jun, 2020 | Sold | $360,000 | MRED MLS |
| 8 May, 2020 | Under contract | $380,000 | MRED MLS |
| 2 Apr, 2020 | Listed for sale | $380,000 | MRED MLS |
| 19 Nov, 2021 | Sold | $435,000 | MRED MLS |
| 8 Oct, 2021 | Under contract | $425,000 | MRED MLS |
| 24 Sep, 2021 | Listed for sale | $425,000 | MRED MLS |
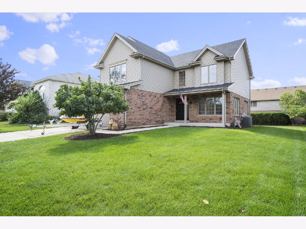
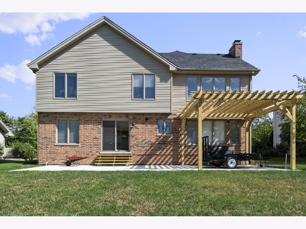
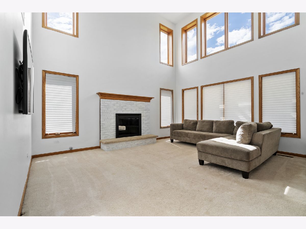
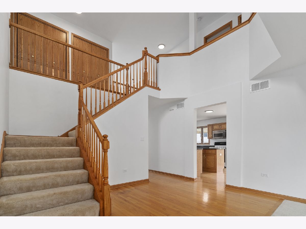
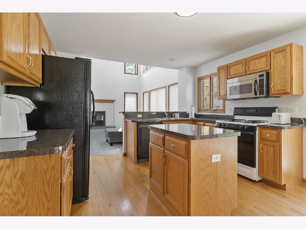
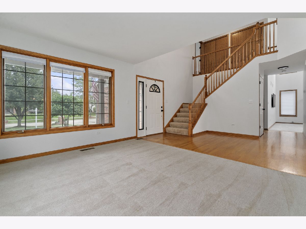
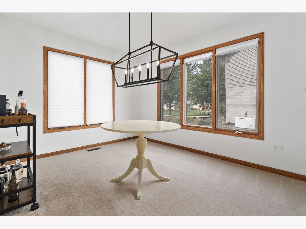
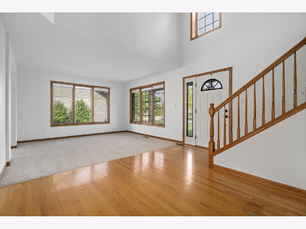
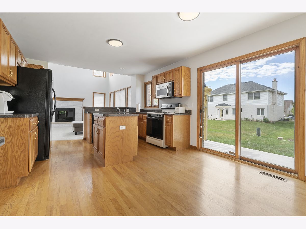
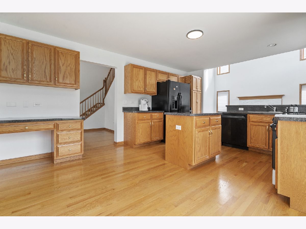
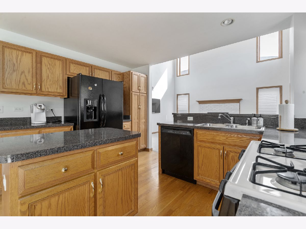
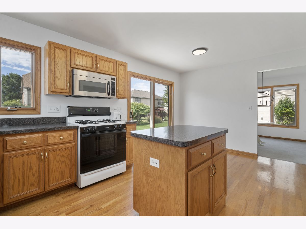
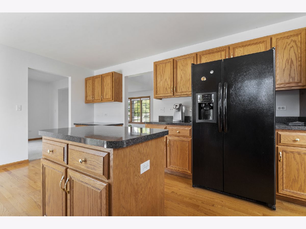
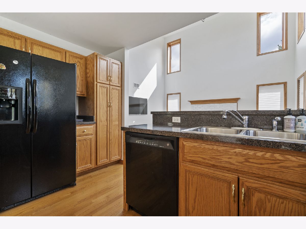
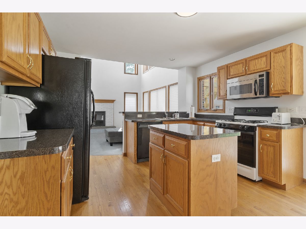
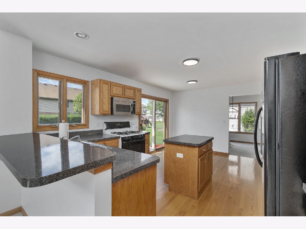
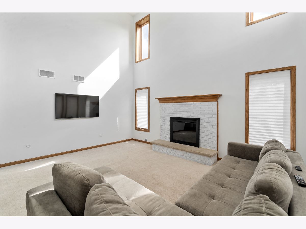
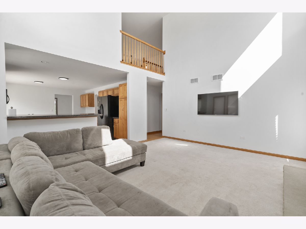
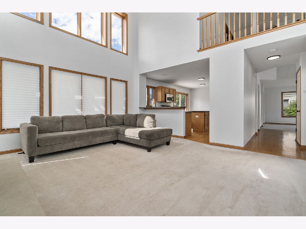
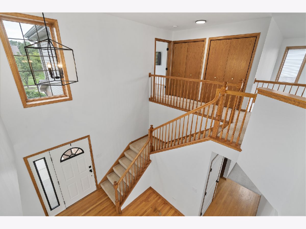
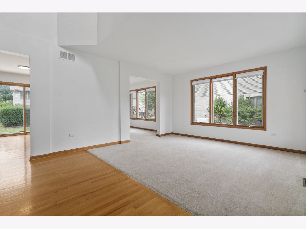
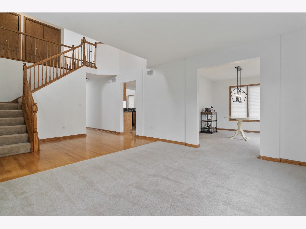
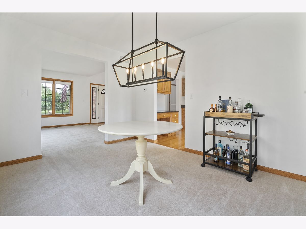
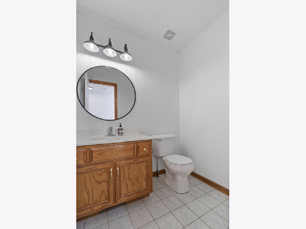
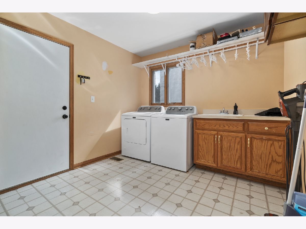
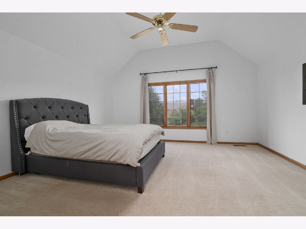
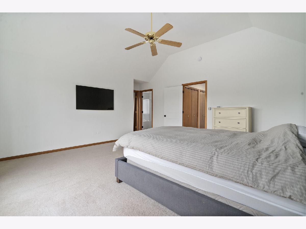
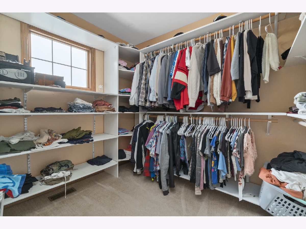
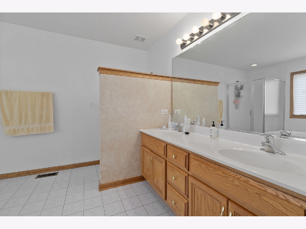
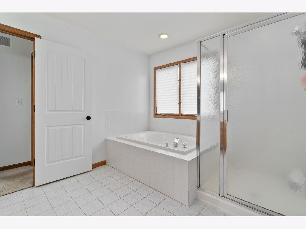
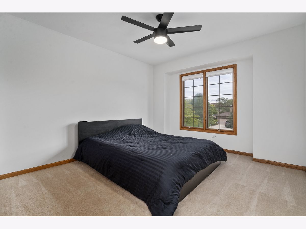
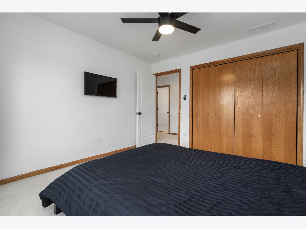
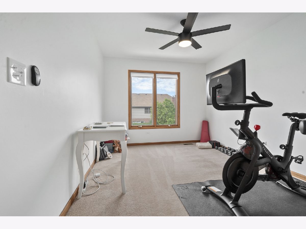
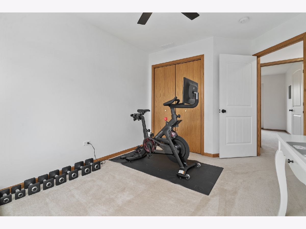
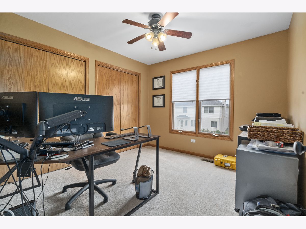
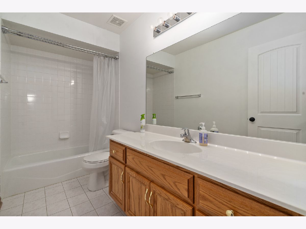
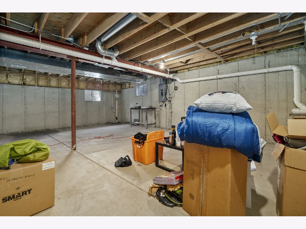
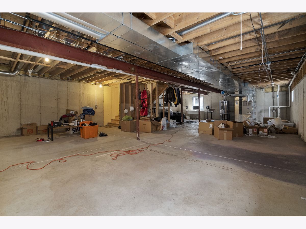
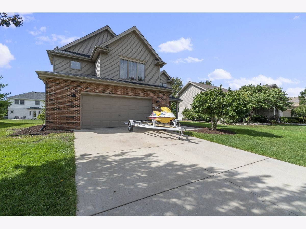
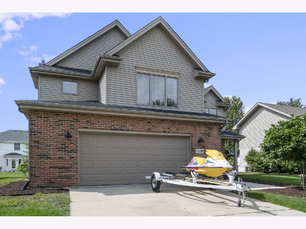
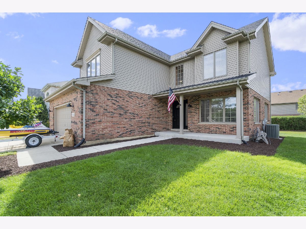
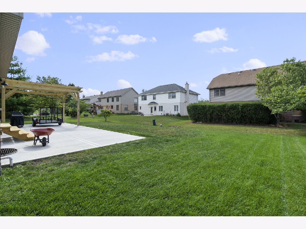
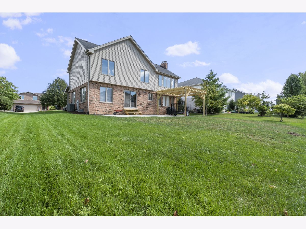
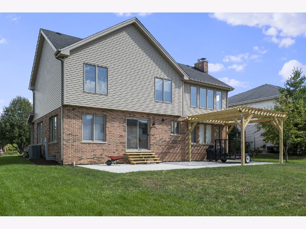
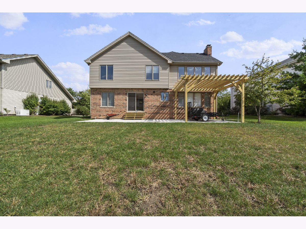
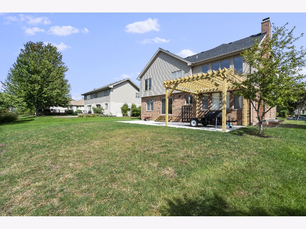
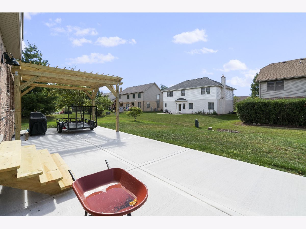
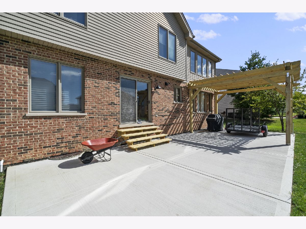
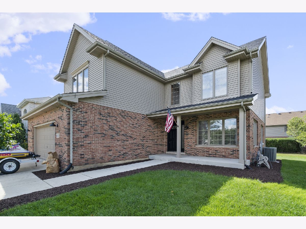
Room Specifics
Total Bedrooms: 4
Bedrooms Above Ground: 4
Bedrooms Below Ground: 0
Dimensions: —
Floor Type: Carpet
Dimensions: —
Floor Type: Carpet
Dimensions: —
Floor Type: Carpet
Full Bathrooms: 3
Bathroom Amenities: Whirlpool,Separate Shower,Double Sink
Bathroom in Basement: 0
Rooms: No additional rooms
Basement Description: Unfinished
Other Specifics
| 2 | |
| Concrete Perimeter | |
| Concrete | |
| Patio, Porch, Storms/Screens | |
| — | |
| 9875 | |
| — | |
| Full | |
| Vaulted/Cathedral Ceilings, Hot Tub, Hardwood Floors, First Floor Laundry, Walk-In Closet(s) | |
| Range, Dishwasher, Refrigerator, Washer, Dryer, Disposal | |
| Not in DB | |
| Park, Curbs, Sidewalks, Street Lights, Street Paved | |
| — | |
| — | |
| Gas Starter |
Tax History
| Year | Property Taxes |
|---|---|
| 2020 | $11,246 |
| 2021 | $11,419 |
Contact Agent
Nearby Similar Homes
Nearby Sold Comparables
Contact Agent
Listing Provided By
Century 21 Affiliated

