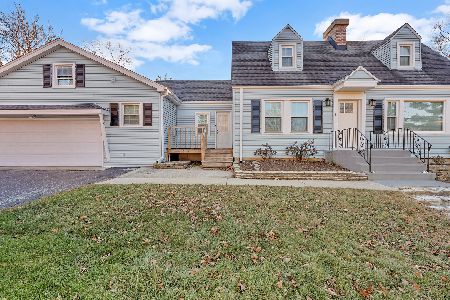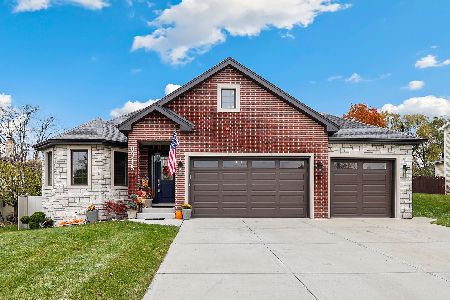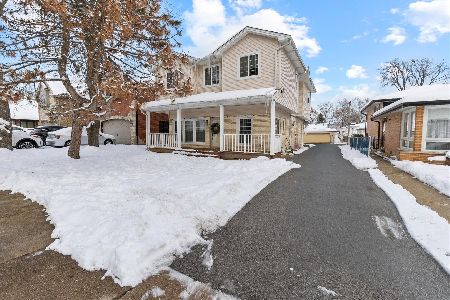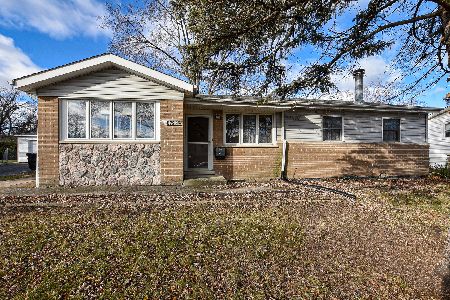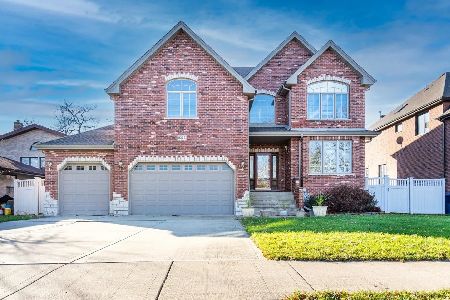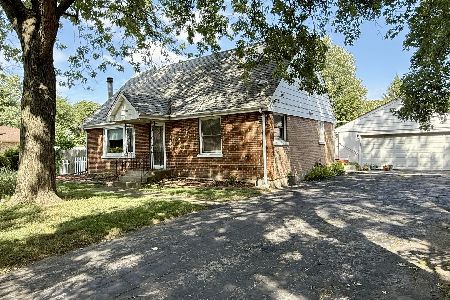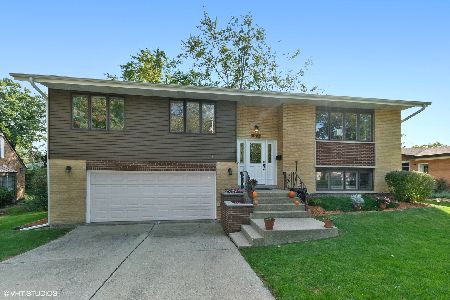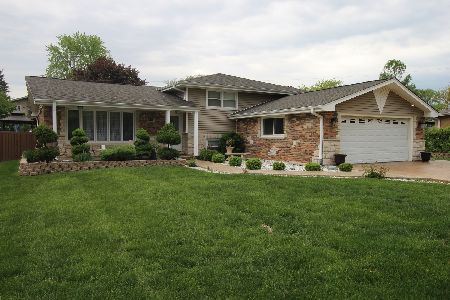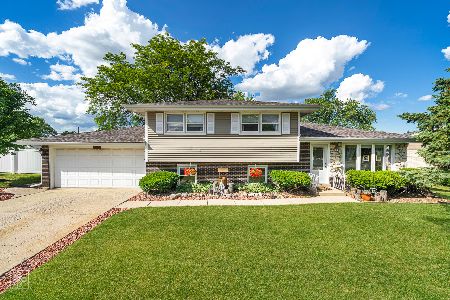8126 Jonathan Drive, Hickory Hills, Illinois 60457
$215,000
|
Sold
|
|
| Status: | Closed |
| Sqft: | 2,000 |
| Cost/Sqft: | $108 |
| Beds: | 4 |
| Baths: | 3 |
| Year Built: | 1970 |
| Property Taxes: | $5,954 |
| Days On Market: | 2398 |
| Lot Size: | 0,26 |
Description
Spacious Split level with 4 bedrooms and 2.5 baths in the heart of Hickory Hills. Upper level with master suite 2 additional bedrooms and full bath. Main level with large living and dining rooms. Kitchen with peninsula, separate eating area and sliding doors to massive 3 seasons room. Family room attached to laundry room, additional bedroom and full bath is perfect for related living. NEW ROOF and gutters in 2018. Horseshoe driveway, ample back yard and tons of potential in this home. Put your TLC and finishing touches to make this home yours.
Property Specifics
| Single Family | |
| — | |
| — | |
| 1970 | |
| Partial,English | |
| — | |
| No | |
| 0.26 |
| Cook | |
| — | |
| 0 / Not Applicable | |
| None | |
| Lake Michigan | |
| Public Sewer | |
| 10428870 | |
| 23022090060000 |
Nearby Schools
| NAME: | DISTRICT: | DISTANCE: | |
|---|---|---|---|
|
High School
Amos Alonzo Stagg High School |
230 | Not in DB | |
Property History
| DATE: | EVENT: | PRICE: | SOURCE: |
|---|---|---|---|
| 16 Jul, 2019 | Sold | $215,000 | MRED MLS |
| 1 Jul, 2019 | Under contract | $215,000 | MRED MLS |
| 25 Jun, 2019 | Listed for sale | $215,000 | MRED MLS |
Room Specifics
Total Bedrooms: 4
Bedrooms Above Ground: 4
Bedrooms Below Ground: 0
Dimensions: —
Floor Type: —
Dimensions: —
Floor Type: —
Dimensions: —
Floor Type: —
Full Bathrooms: 3
Bathroom Amenities: —
Bathroom in Basement: 1
Rooms: Sun Room
Basement Description: Finished
Other Specifics
| 2.5 | |
| — | |
| Concrete | |
| — | |
| — | |
| 109X98X121X117 | |
| — | |
| Half | |
| — | |
| — | |
| Not in DB | |
| — | |
| — | |
| — | |
| — |
Tax History
| Year | Property Taxes |
|---|---|
| 2019 | $5,954 |
Contact Agent
Nearby Similar Homes
Nearby Sold Comparables
Contact Agent
Listing Provided By
Keller Williams Preferred Realty

